2257 Lauren Drive, Las Vegas, NV 89134
Local realty services provided by:Better Homes and Gardens Real Estate Universal
Listed by:craig tann(702) 514-6634
Office:huntington & ellis, a real est
MLS#:2713410
Source:GLVAR
Price summary
- Price:$1,375,000
- Price per sq. ft.:$491.42
- Monthly HOA dues:$208
About this home
VIEWS of both the GOLF COURSE & MOUNTAINS! This exquisitely REMODELED Aristocrat Model is located on a GOLF COURSE in Sun City Summerlin. No expense was spared including 2 new A/C & Heating systems, new hot water heater, new high-end KitchenAid appliances, new quartz countertops, new soft-close cabinets, new luxury vinyl plank flooring, and too many other things to mention. Soaring 12-ft ceilings, 5 skylights & a dramatic 7-ft fireplace create a stunning living space. The spa-like primary bathroom includes a gorgeous custom closet that looks like a high-end boutique. Outside, the outdoor kitchen, serene patio, & huge swim spa overlook the lush greens of the adjacent golf course. Sun City Summerlin, the premier 55+ community in Las Vegas, offers a myriad of amenities, including 3 golf courses, 5 indoor/outdoor pools, 4 fitness centers, 3 restaurants and dozens of tennis & pickle ball courts. This is not just a home—it's a lifestyle.
Contact an agent
Home facts
- Year built:1999
- Listing ID #:2713410
- Added:45 day(s) ago
- Updated:October 04, 2025 at 06:43 PM
Rooms and interior
- Bedrooms:3
- Total bathrooms:3
- Full bathrooms:2
- Half bathrooms:1
- Living area:2,798 sq. ft.
Heating and cooling
- Cooling:Central Air, Electric
- Heating:Central, Gas
Structure and exterior
- Roof:Tile
- Year built:1999
- Building area:2,798 sq. ft.
- Lot area:0.21 Acres
Schools
- High school:Palo Verde
- Middle school:Becker
- Elementary school:Staton, Ethel W.,Staton, Ethel W.
Utilities
- Water:Public
Finances and disclosures
- Price:$1,375,000
- Price per sq. ft.:$491.42
- Tax amount:$5,868
New listings near 2257 Lauren Drive
- New
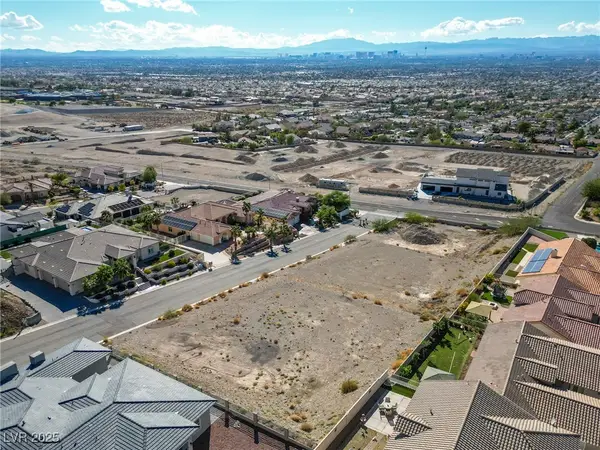 $250,000Active0.46 Acres
$250,000Active0.46 Acres7150 Pico Rio Court, Las Vegas, NV 89156
MLS# 2726148Listed by: KELLER WILLIAMS MARKETPLACE - New
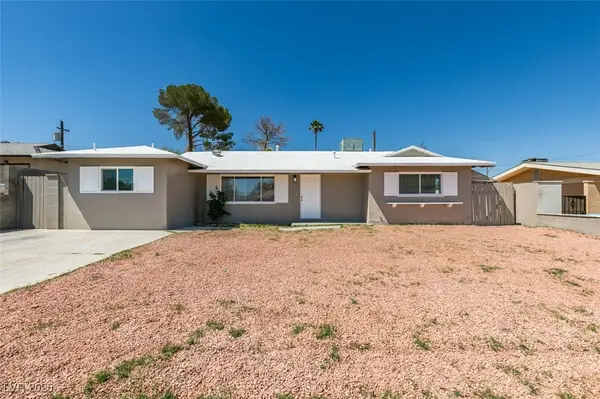 $400,000Active3 beds 2 baths1,689 sq. ft.
$400,000Active3 beds 2 baths1,689 sq. ft.1825 Howard Avenue, Las Vegas, NV 89104
MLS# 2724176Listed by: LEGACY REAL ESTATE GROUP - New
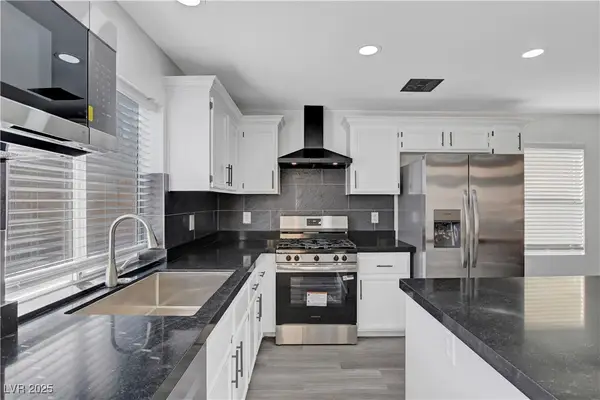 $580,000Active5 beds 3 baths2,147 sq. ft.
$580,000Active5 beds 3 baths2,147 sq. ft.9931 Sparrow Ridge Avenue, Las Vegas, NV 89117
MLS# 2725015Listed by: SIMPLIHOM - New
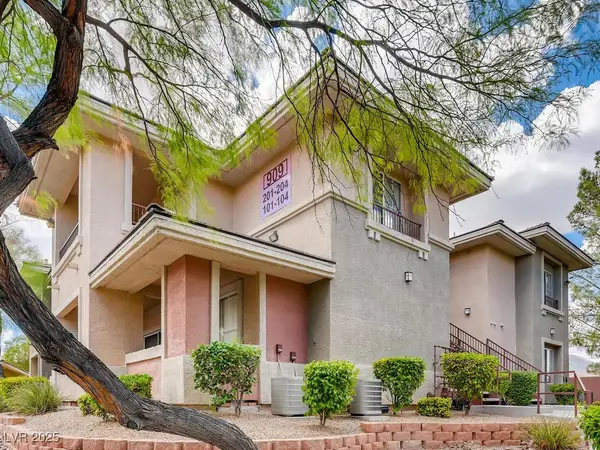 $320,000Active2 beds 2 baths1,159 sq. ft.
$320,000Active2 beds 2 baths1,159 sq. ft.909 Domnus Lane #202, Las Vegas, NV 89144
MLS# 2725132Listed by: EYLER PROPERTIES - New
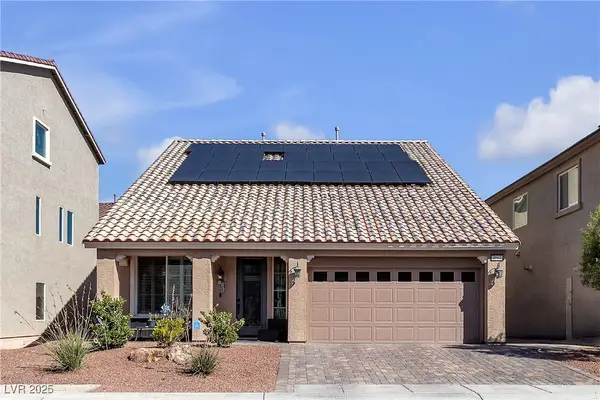 $680,000Active3 beds 4 baths2,632 sq. ft.
$680,000Active3 beds 4 baths2,632 sq. ft.9860 Blackwood Canyon Court, Las Vegas, NV 89141
MLS# 2727096Listed by: MESA REALTY - New
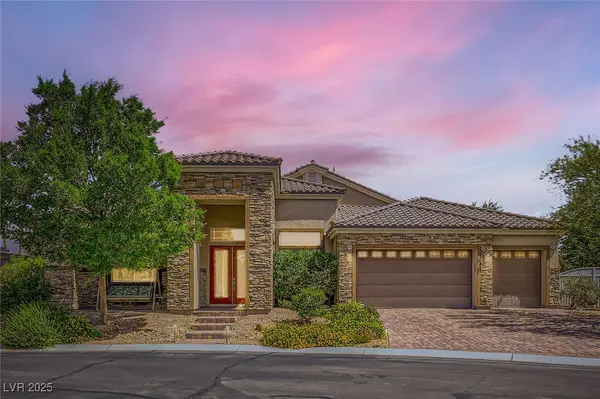 $999,900Active4 beds 3 baths3,617 sq. ft.
$999,900Active4 beds 3 baths3,617 sq. ft.7418 Lawrence Powers Court, Las Vegas, NV 89129
MLS# 2727144Listed by: KELLER WILLIAMS MARKETPLACE - New
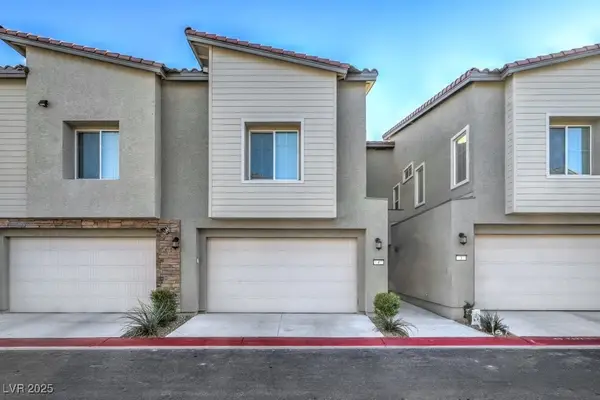 $389,999Active3 beds 3 baths1,645 sq. ft.
$389,999Active3 beds 3 baths1,645 sq. ft.7318 N Decatur Boulevard #4, Las Vegas, NV 89131
MLS# 2727148Listed by: EXP REALTY - New
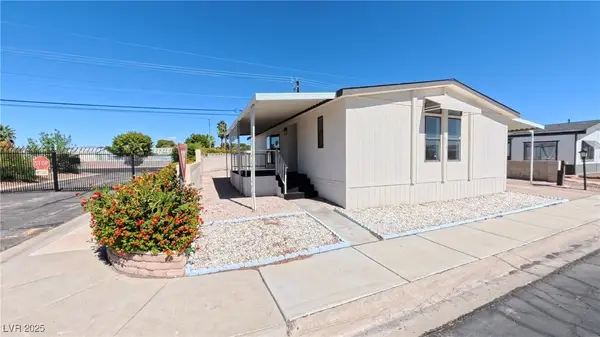 $247,000Active3 beds 3 baths1,295 sq. ft.
$247,000Active3 beds 3 baths1,295 sq. ft.5512 Aldama Road, Las Vegas, NV 89122
MLS# 2726249Listed by: VISION REALTY GROUP - New
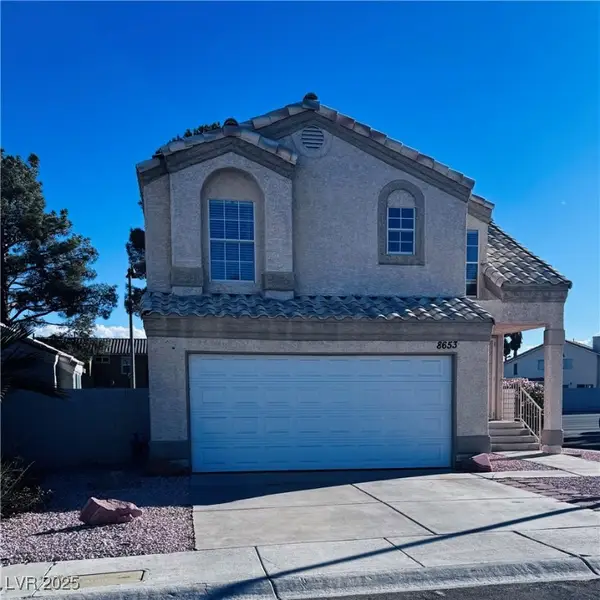 $420,000Active3 beds 3 baths1,328 sq. ft.
$420,000Active3 beds 3 baths1,328 sq. ft.8653 Freeport Lane, Las Vegas, NV 89117
MLS# 2726660Listed by: SIMPLY VEGAS - New
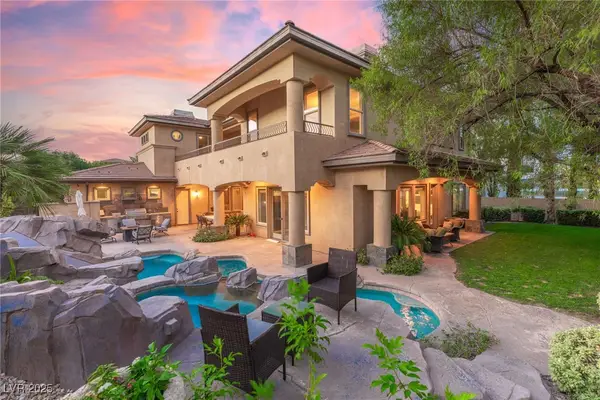 $3,195,000Active5 beds 6 baths5,575 sq. ft.
$3,195,000Active5 beds 6 baths5,575 sq. ft.9505 Tournament Canyon Drive, Las Vegas, NV 89144
MLS# 2726846Listed by: THE AGENCY LAS VEGAS
