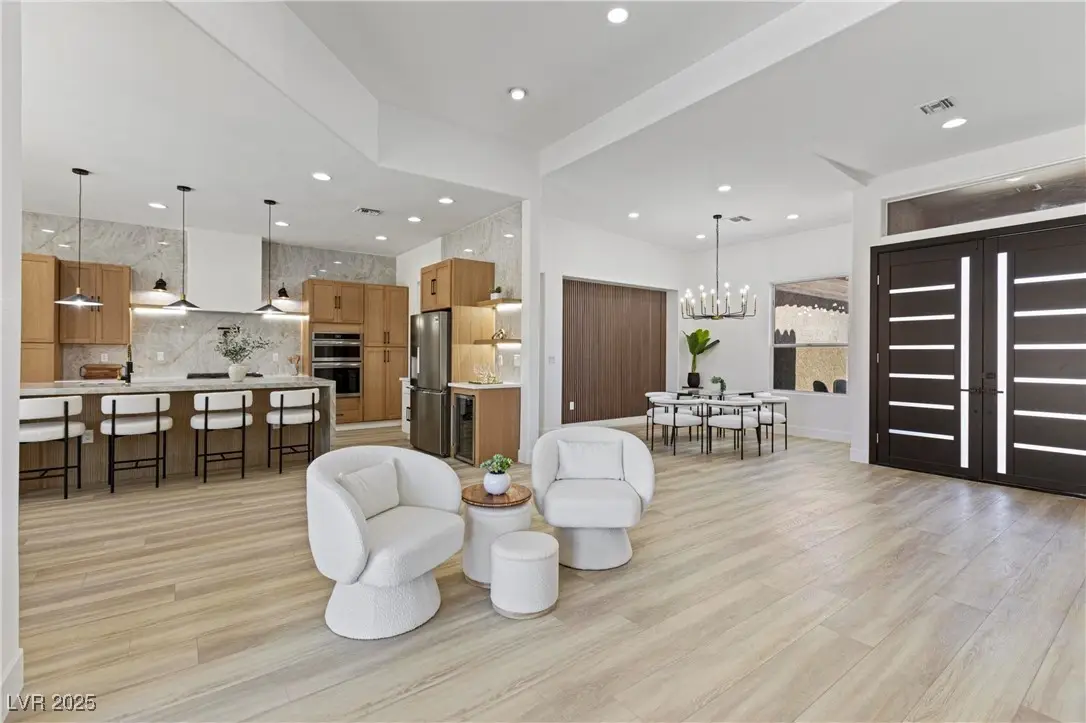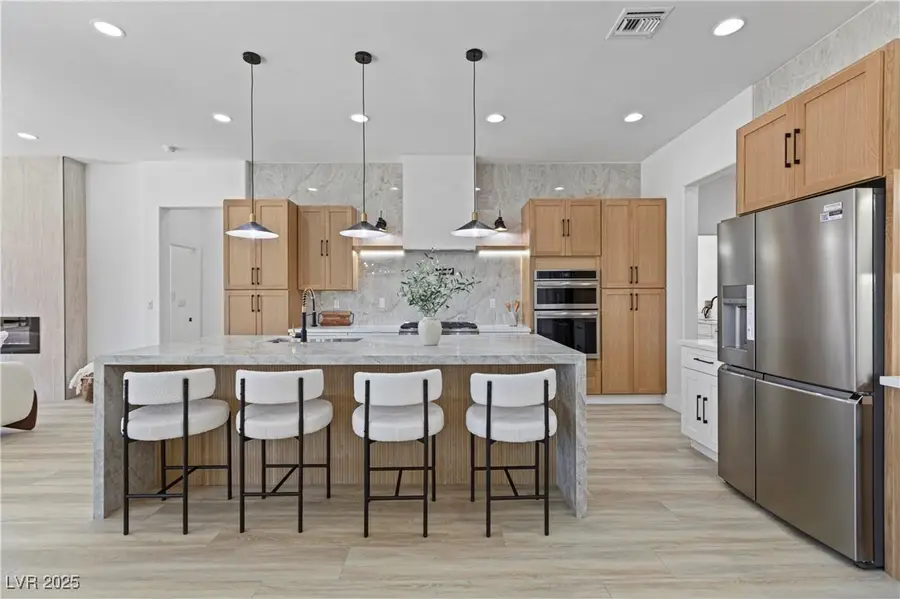2317 Sierra Heights Drive, Las Vegas, NV 89134
Local realty services provided by:Better Homes and Gardens Real Estate Universal



2317 Sierra Heights Drive,Las Vegas, NV 89134
$1,000,000
- 3 Beds
- 2 Baths
- 2,278 sq. ft.
- Single family
- Active
Upcoming open houses
- Fri, Aug 2904:00 pm - 06:00 pm
Listed by:doan-thuy n. clavel
Office:las vegas sotheby's int'l
MLS#:2673657
Source:GLVAR
Price summary
- Price:$1,000,000
- Price per sq. ft.:$438.98
- Monthly HOA dues:$174
About this home
The ultimate re-designed single-story property with the most luxurious custom features one could ever imagine. This golf course gem features 3 bed 2 bath, a separate family room, lounge, breakfast nook, and dining area, creating a seamless flow and open concept. A chef's dream kitchen boasts natural stone waterfall island, custom hood cabinetry w lighting galore, wall mounted pot filler, double oven, high end appliances, designs for both functionality and style. The primary suite features modern fireplace, bar, walk-in shower, double vanity, and large walk-in closet. The property backyard positions behind the tee box, offers direct stunning golf course and mountain views throughout the entire living space. Luxury vinyl flooring, ceiling fans, wine fridge, epoxy garage flooring, high ceilings and abundant natural light. etc. Sun City Summerlin offers multiple clubhouses, golf courses, pool spa/hot tub, recreation facilities. This home is more than just a dream, it's a lifestyle.
Contact an agent
Home facts
- Year built:1999
- Listing Id #:2673657
- Added:122 day(s) ago
- Updated:August 10, 2025 at 03:07 PM
Rooms and interior
- Bedrooms:3
- Total bathrooms:2
- Full bathrooms:2
- Living area:2,278 sq. ft.
Heating and cooling
- Cooling:Central Air, Electric
- Heating:Central, Gas
Structure and exterior
- Roof:Tile
- Year built:1999
- Building area:2,278 sq. ft.
- Lot area:0.2 Acres
Schools
- High school:Palo Verde
- Middle school:Becker
- Elementary school:Staton, Ethel W.,Staton, Ethel W.
Utilities
- Water:Public
Finances and disclosures
- Price:$1,000,000
- Price per sq. ft.:$438.98
- Tax amount:$4,889
New listings near 2317 Sierra Heights Drive
- New
 $534,900Active4 beds 3 baths2,290 sq. ft.
$534,900Active4 beds 3 baths2,290 sq. ft.9874 Smokey Moon Street, Las Vegas, NV 89141
MLS# 2706872Listed by: THE BROKERAGE A RE FIRM - New
 $345,000Active4 beds 2 baths1,260 sq. ft.
$345,000Active4 beds 2 baths1,260 sq. ft.4091 Paramount Street, Las Vegas, NV 89115
MLS# 2707779Listed by: COMMERCIAL WEST BROKERS - New
 $390,000Active3 beds 3 baths1,388 sq. ft.
$390,000Active3 beds 3 baths1,388 sq. ft.9489 Peaceful River Avenue, Las Vegas, NV 89178
MLS# 2709168Listed by: BARRETT & CO, INC - New
 $399,900Active3 beds 3 baths2,173 sq. ft.
$399,900Active3 beds 3 baths2,173 sq. ft.6365 Jacobville Court, Las Vegas, NV 89122
MLS# 2709564Listed by: PLATINUM REAL ESTATE PROF - New
 $975,000Active3 beds 3 baths3,010 sq. ft.
$975,000Active3 beds 3 baths3,010 sq. ft.8217 Horseshoe Bend Lane, Las Vegas, NV 89113
MLS# 2709818Listed by: ROSSUM REALTY UNLIMITED - New
 $799,900Active4 beds 4 baths2,948 sq. ft.
$799,900Active4 beds 4 baths2,948 sq. ft.8630 Lavender Ridge Street, Las Vegas, NV 89131
MLS# 2710231Listed by: REALTY ONE GROUP, INC - New
 $399,500Active2 beds 2 baths1,129 sq. ft.
$399,500Active2 beds 2 baths1,129 sq. ft.7201 Utopia Way, Las Vegas, NV 89130
MLS# 2710267Listed by: REAL SIMPLE REAL ESTATE - New
 $685,000Active4 beds 3 baths2,436 sq. ft.
$685,000Active4 beds 3 baths2,436 sq. ft.5025 W Gowan Road, Las Vegas, NV 89130
MLS# 2710269Listed by: LEGACY REAL ESTATE GROUP - New
 $499,000Active5 beds 3 baths2,033 sq. ft.
$499,000Active5 beds 3 baths2,033 sq. ft.8128 Russell Creek Court, Las Vegas, NV 89139
MLS# 2709995Listed by: VERTEX REALTY & PROPERTY MANAG - Open Sat, 10:30am to 1:30pmNew
 $750,000Active3 beds 3 baths1,997 sq. ft.
$750,000Active3 beds 3 baths1,997 sq. ft.2407 Ridgeline Wash Street, Las Vegas, NV 89138
MLS# 2710069Listed by: HUNTINGTON & ELLIS, A REAL EST
