2451 Hollow Rock Court, Las Vegas, NV 89135
Local realty services provided by:Better Homes and Gardens Real Estate Universal
2451 Hollow Rock Court,Las Vegas, NV 89135
$2,100,000
- 4 Beds
- 5 Baths
- 3,455 sq. ft.
- Single family
- Active
Listed by: melanie a. vanburch(702) 373-4133
Office: era brokers consolidated
MLS#:2703523
Source:GLVAR
Price summary
- Price:$2,100,000
- Price per sq. ft.:$607.81
- Monthly HOA dues:$290
About this home
Welcome to this stunning Las Vegas oasis located at the prestigious 89135 ZIP code. This luxurious residence features 5 bedrooms, 4 1/2 bathrooms, and an exquisite open-concept living space. Enjoy the sleek kitchen equipped with stainless steel appliances, butcher block island, and granite countertops, adjacent to a spacious living area perfect for entertainment.
Step outside to your private backyard paradise complete with a custom-shaped pool, spa, sports court, shed and garden areas with fountains and mature landscaping, ideal for enjoying the wonderful Nevada nighttime weather. The property also offers picturesque views of the surrounding mountains and community amenities, including multiple tennis courts and lush green spaces.
Masterfully designed, this home includes high-end finishes throughout, such as travertine flooring and dual-pane windows providing plenty of natural light. The well-thought-out floor plan offers both privacy and an expansive feel with large rooms and ample storage.
Situated in a vibrant community close to top-rated schools, dining, and shopping, this home is not just a residence but a lifestyle. Make it yours today and experience luxury living at its finest.
Contact an agent
Home facts
- Year built:1999
- Listing ID #:2703523
- Added:188 day(s) ago
- Updated:February 22, 2026 at 12:47 AM
Rooms and interior
- Bedrooms:4
- Total bathrooms:5
- Full bathrooms:4
- Half bathrooms:1
- Rooms Total:8
- Flooring:Concrete
- Kitchen Description:Built In Electric Oven, Dishwasher, Disposal, Double Oven, Microwave, Refrigerator, Wine Refrigerator
- Living area:3,455 sq. ft.
Heating and cooling
- Cooling:Central Air, Electric
- Heating:Central, Gas
Structure and exterior
- Roof:Tile
- Year built:1999
- Building area:3,455 sq. ft.
- Lot area:0.29 Acres
- Lot Features:Corner Lot, Cul De Sac, Landscaped, No Rear Neighbors, Rocks, Synthetic Grass
- Exterior Features:Balcony, Barbecue, Patio, Private Yard, Shed, Sprinkler Irrigation, Water Feature
- Levels:2 Story
Schools
- High school:Palo Verde
- Middle school:Fertitta Frank & Victoria
- Elementary school:Goolsby, Judy & John,Goolsby, Judy & John
Utilities
- Water:Public
Finances and disclosures
- Price:$2,100,000
- Price per sq. ft.:$607.81
- Tax amount:$4,165
Features and amenities
- Appliances:Built-In Electric Oven, Dishwasher, Disposal, Microwave, Refrigerator, Tankless Water Heater, Washer, Wine Refrigerator
- Laundry features:Gas Dryer Hookup, Laundry Room, Washer
- Amenities:Blinds, Double Pane Windows, Gated Community, Plantation Shutters
- Pool features:Community, Heated, Pool, Private Pool
New listings near 2451 Hollow Rock Court
- New
 $199,888Active2 beds 2 baths1,344 sq. ft.
$199,888Active2 beds 2 baths1,344 sq. ft.3619 Katmai Drive, Las Vegas, NV 89122
MLS# 2743246Listed by: BARRETT & CO, INC - New
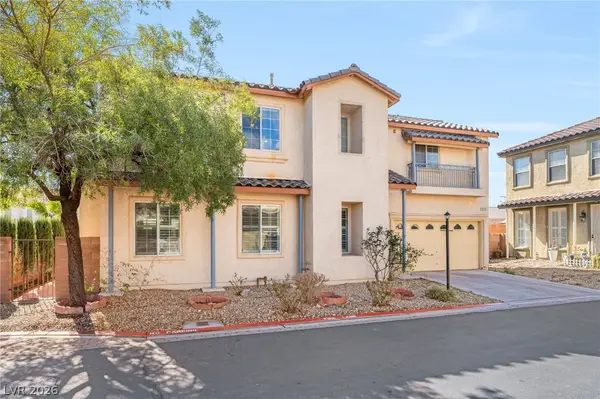 $425,000Active3 beds 3 baths1,792 sq. ft.
$425,000Active3 beds 3 baths1,792 sq. ft.8155 Retriever Avenue, Las Vegas, NV 89147
MLS# 2757151Listed by: REALTY ONE GROUP, INC - New
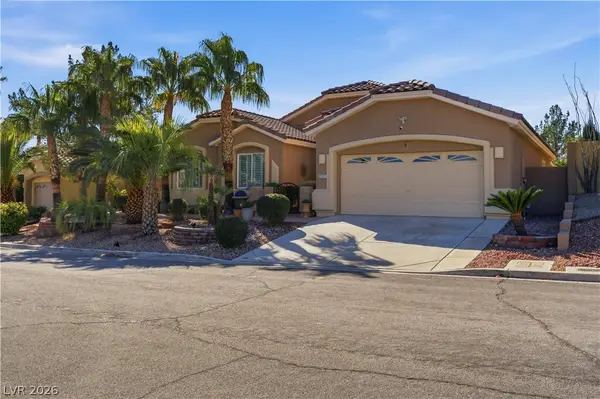 $599,000Active3 beds 2 baths1,833 sq. ft.
$599,000Active3 beds 2 baths1,833 sq. ft.1721 Honey Tree Drive, Las Vegas, NV 89144
MLS# 2758428Listed by: REAL BROKER LLC - New
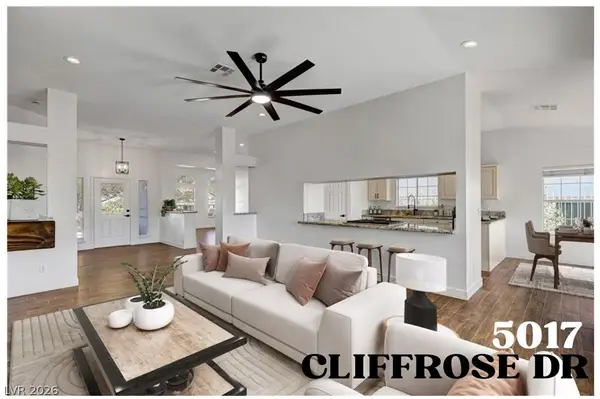 $580,000Active4 beds 2 baths2,349 sq. ft.
$580,000Active4 beds 2 baths2,349 sq. ft.5017 Cliffrose Drive, Las Vegas, NV 89130
MLS# 2758758Listed by: NEW DOOR RESIDENTIAL - New
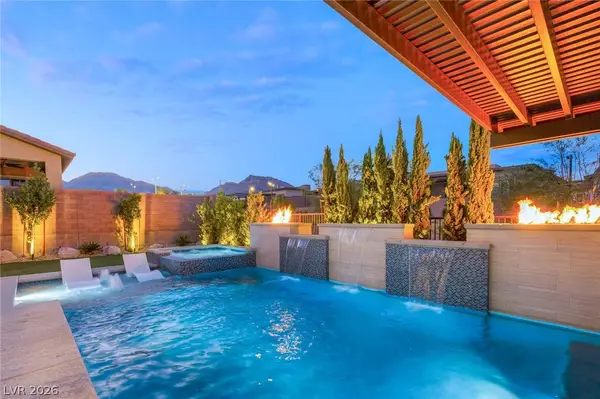 $1,850,000Active6 beds 5 baths3,869 sq. ft.
$1,850,000Active6 beds 5 baths3,869 sq. ft.12178 Harris Summit Avenue, Las Vegas, NV 89138
MLS# 2759504Listed by: IS LUXURY - New
 $575,000Active4 beds 3 baths2,884 sq. ft.
$575,000Active4 beds 3 baths2,884 sq. ft.4128 Bennett Mountain Street, Las Vegas, NV 89129
MLS# 2759514Listed by: SPHERE REAL ESTATE - New
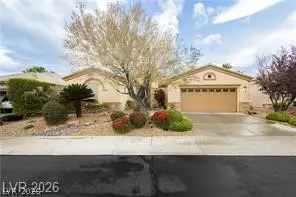 $670,000Active2 beds 3 baths1,953 sq. ft.
$670,000Active2 beds 3 baths1,953 sq. ft.10347 Profeta Court, Las Vegas, NV 89135
MLS# 2758407Listed by: REALTY ONE GROUP, INC - New
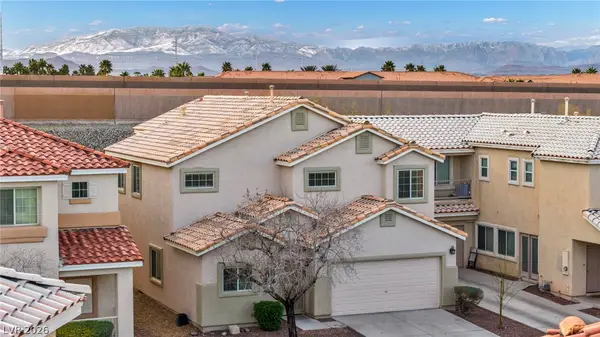 $450,000Active4 beds 3 baths1,866 sq. ft.
$450,000Active4 beds 3 baths1,866 sq. ft.8837 Red Fox Drive, Las Vegas, NV 89123
MLS# 2758768Listed by: WARDLEY REAL ESTATE - New
 $1,125,000Active6 beds 5 baths4,387 sq. ft.
$1,125,000Active6 beds 5 baths4,387 sq. ft.5148 Villa Vecchio Court, Las Vegas, NV 89141
MLS# 2759397Listed by: ZAHLER PROPERTIES LLC - New
 $674,900Active5 beds 4 baths3,081 sq. ft.
$674,900Active5 beds 4 baths3,081 sq. ft.7286 Arrowrock Avenue, Las Vegas, NV 89179
MLS# 2759432Listed by: SIMPLY VEGAS

