2456 Desert Glen Drive, Las Vegas, NV 89134
Local realty services provided by:Better Homes and Gardens Real Estate Universal
Listed by:randy myers(702) 461-5784
Office:keller williams marketplace
MLS#:2722251
Source:GLVAR
Price summary
- Price:$760,000
- Price per sq. ft.:$359.34
- Monthly HOA dues:$230
About this home
Beautiful Matara Model Home in Sun City Summerlin
This spacious and inviting home features a bright, open layout with ceramic tile flooring and plantation shutters throughout. The gorgeous kitchen offers a breakfast bar and flows into a separate dining room complete with a built-in hutch, perfect for entertaining.
The third bedroom is customized with a built-in desk and shelving, making it an ideal office or craft room. The primary suite is filled with natural light and boasts a large bath with double sinks and a vanity area.
Enjoy outdoor living with new sliding doors leading to the backyard, a fully fenced front and rear yard, and a covered patio ideal for gatherings. Pet-friendly and low-maintenance, this home is designed for easy living.
The garage has been freshly painted, offers ample storage, and features an epoxy floor. For modern convenience, the garage door can be monitored and controlled from your phone. This home has something for everyone.
Contact an agent
Home facts
- Year built:1990
- Listing ID #:2722251
- Added:1 day(s) ago
- Updated:September 26, 2025 at 02:41 AM
Rooms and interior
- Bedrooms:3
- Total bathrooms:2
- Full bathrooms:1
- Living area:2,115 sq. ft.
Heating and cooling
- Cooling:Central Air, Electric
- Heating:Central, Gas
Structure and exterior
- Roof:Tile
- Year built:1990
- Building area:2,115 sq. ft.
- Lot area:0.18 Acres
Schools
- High school:Palo Verde
- Middle school:Becker
- Elementary school:Lummis, William,Lummis, William
Utilities
- Water:Public
Finances and disclosures
- Price:$760,000
- Price per sq. ft.:$359.34
- Tax amount:$2,673
New listings near 2456 Desert Glen Drive
- New
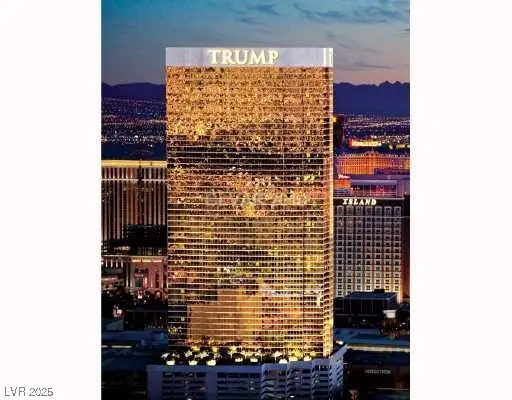 $1,175,000Active1 beds 3 baths910 sq. ft.
$1,175,000Active1 beds 3 baths910 sq. ft.2000 N Fashion Show Drive #5906 & 5905, Las Vegas, NV 89109
MLS# 2722224Listed by: SCHUMACHER REALTY GROUP - New
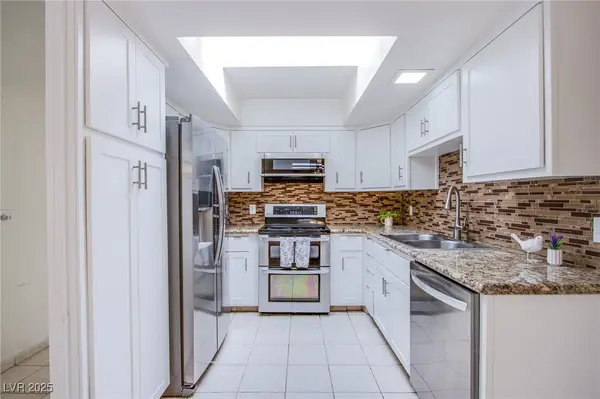 $299,000Active2 beds 2 baths1,788 sq. ft.
$299,000Active2 beds 2 baths1,788 sq. ft.3231 S Heritage Way, Las Vegas, NV 89121
MLS# 2722308Listed by: ORANGE REALTY GROUP LLC - New
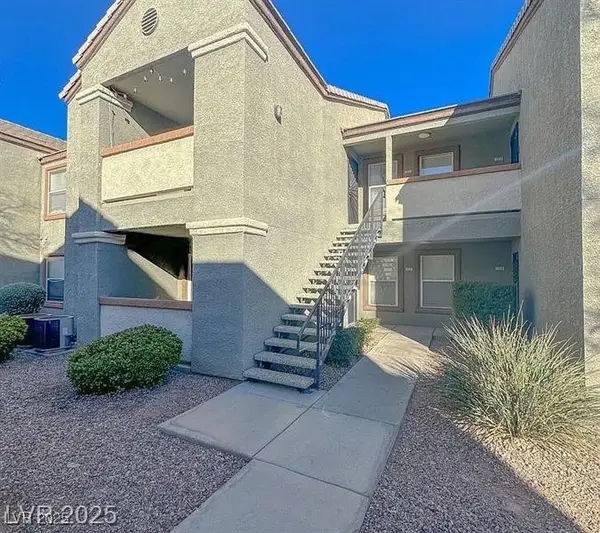 $214,900Active1 beds 1 baths776 sq. ft.
$214,900Active1 beds 1 baths776 sq. ft.555 E Silverado Ranch Boulevard #2130, Las Vegas, NV 89183
MLS# 2721716Listed by: KELLER WILLIAMS MARKETPLACE - Open Sat, 11am to 2pmNew
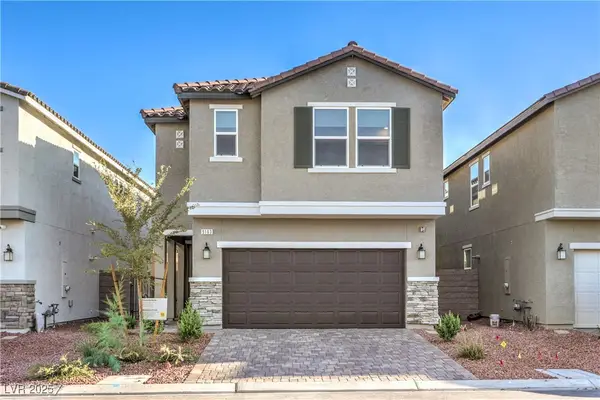 $635,000Active5 beds 4 baths2,475 sq. ft.
$635,000Active5 beds 4 baths2,475 sq. ft.9163 Vesey Avenue, Las Vegas, NV 89148
MLS# 2721629Listed by: REAL BROKER LLC - New
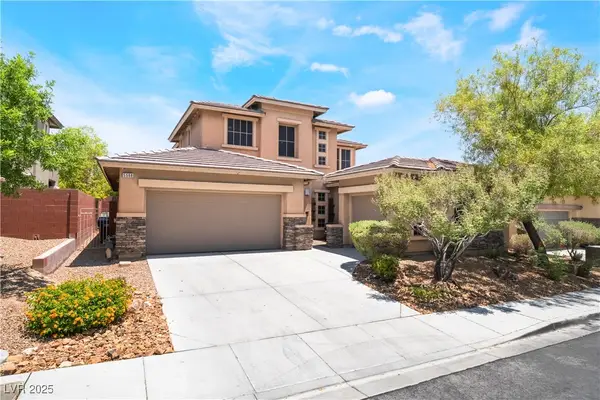 $685,000Active4 beds 3 baths2,325 sq. ft.
$685,000Active4 beds 3 baths2,325 sq. ft.5568 Table Top Lane, Las Vegas, NV 89135
MLS# 2721859Listed by: GALINDO GROUP REAL ESTATE - New
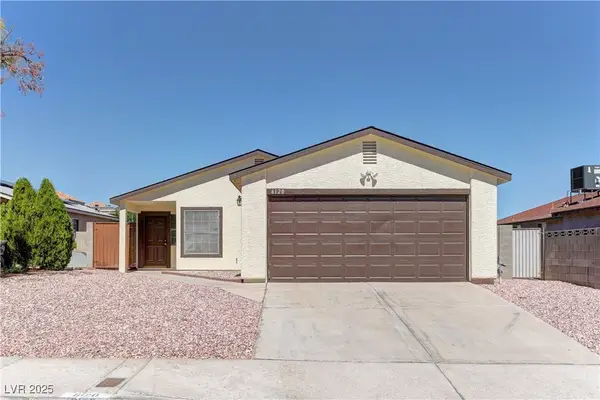 $350,000Active3 beds 2 baths1,238 sq. ft.
$350,000Active3 beds 2 baths1,238 sq. ft.6120 Rosalita Avenue, Las Vegas, NV 89108
MLS# 2721881Listed by: KELLER WILLIAMS VIP - Open Sat, 11am to 2pmNew
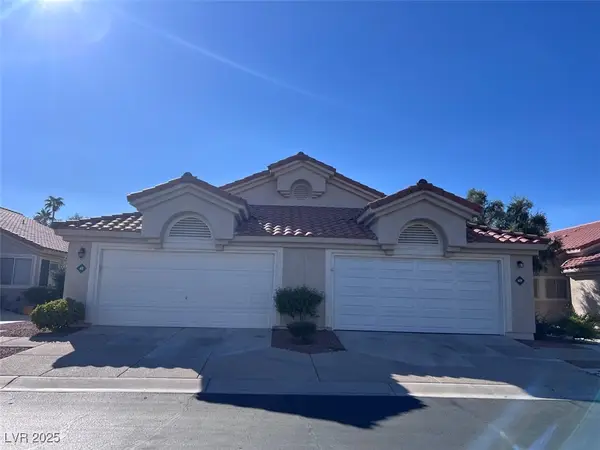 $319,900Active2 beds 2 baths1,058 sq. ft.
$319,900Active2 beds 2 baths1,058 sq. ft.613 Yacht Harbor Drive, Las Vegas, NV 89145
MLS# 2721971Listed by: KEY REALTY - New
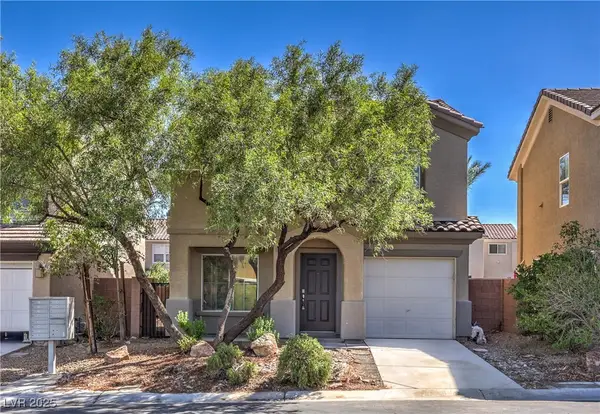 $369,000Active3 beds 3 baths1,266 sq. ft.
$369,000Active3 beds 3 baths1,266 sq. ft.533 Warminster Avenue, Las Vegas, NV 89178
MLS# 2722085Listed by: JSMITTY VEGAS REALTY LLC - New
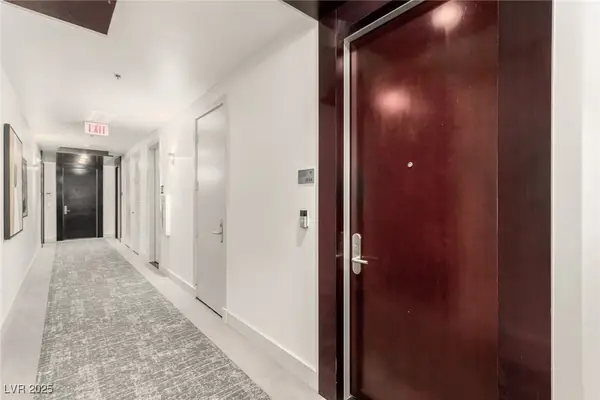 $525,000Active2 beds 2 baths946 sq. ft.
$525,000Active2 beds 2 baths946 sq. ft.4575 Dean Martin Drive #1104, Las Vegas, NV 89103
MLS# 2722184Listed by: LIFE REALTY DISTRICT - New
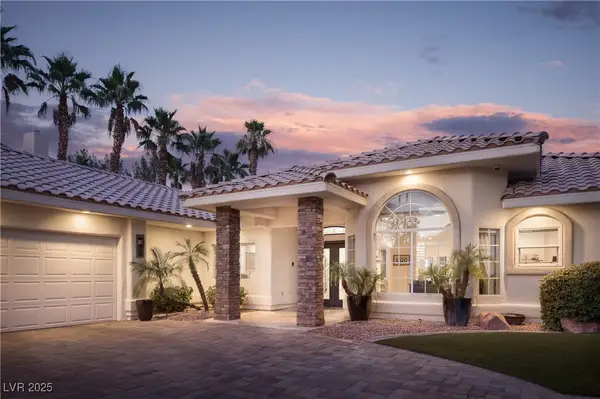 $1,399,000Active3 beds 4 baths3,256 sq. ft.
$1,399,000Active3 beds 4 baths3,256 sq. ft.2596 Sun Reef Road, Las Vegas, NV 89128
MLS# 2722274Listed by: SIMPLY VEGAS
