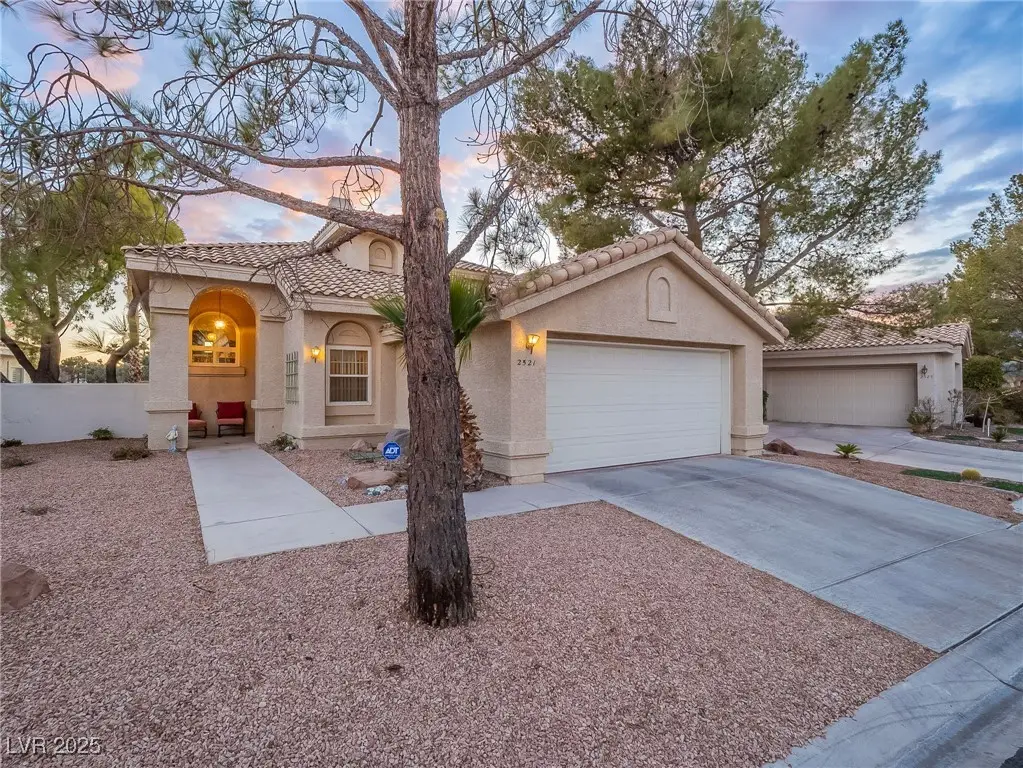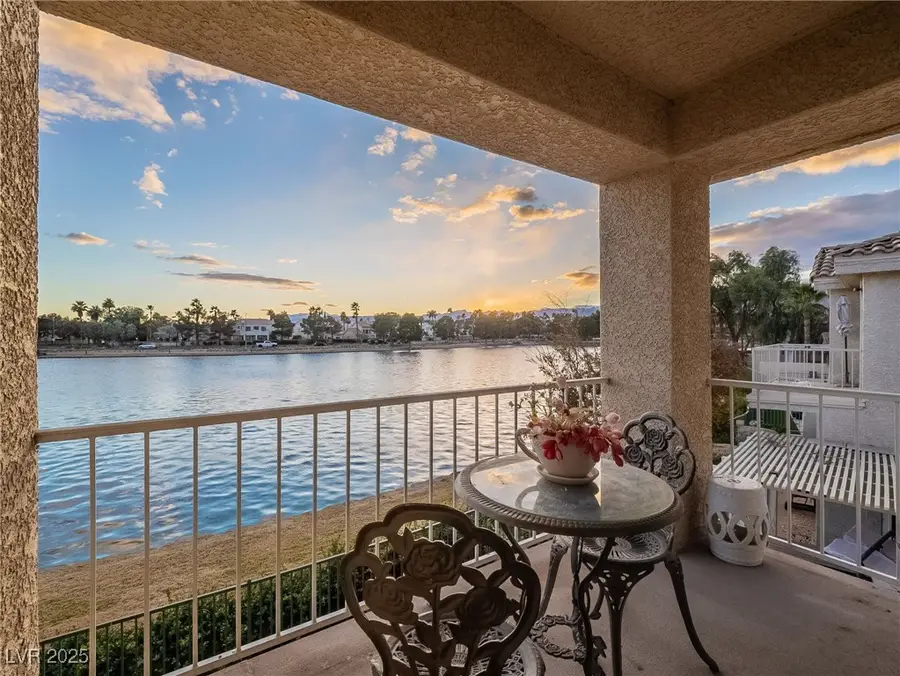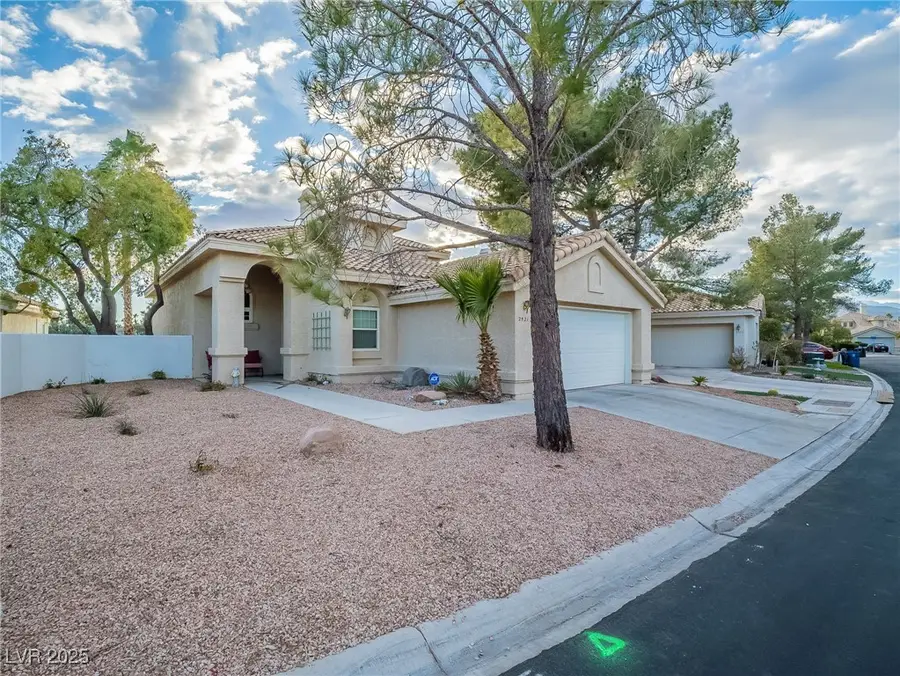2521 Seascape Drive, Las Vegas, NV 89128
Local realty services provided by:Better Homes and Gardens Real Estate Universal



Listed by:tamara jacobson(952) 288-3039
Office:homesmart encore
MLS#:2687191
Source:GLVAR
Price summary
- Price:$770,000
- Price per sq. ft.:$428.02
- Monthly HOA dues:$115
About this home
Back on the Market This Unique Home is on Lake Jackelyn, in the Gated Community of Racquet Club of Desert Shores. This home has a new Roof (July 2024), New AC Unit (June 2022), Water Line (2025) from the House to the Street, Remote Ceiling Fan (May 2025) in the Family Room. Upgraded Remodeling was done using High End Granite and Italian Title in all the Bathrooms. Upstairs 2nd Primary Bedroom has a Balcony with Fabulous Views of the Lake. The Desert landscaping offers you a lock and leave residence. A must see will sell you at first glance of the Beautiful Lake Views, visible from all the living spaces along with the Downstairs Primary, with Slider for easy access to the backyard, that sits along the Shore of the Lake. The Racquest Club has its own Pool, Spa, Racquetbll--Basketball Courts, and Exercise Room. Plus you enhoy the Desert Shores Beach Pool along the Lake with Picinic areas, Kayaks, Paddleboats to take out on the Lake.
Contact an agent
Home facts
- Year built:1990
- Listing Id #:2687191
- Added:73 day(s) ago
- Updated:August 14, 2025 at 03:04 PM
Rooms and interior
- Bedrooms:3
- Total bathrooms:3
- Full bathrooms:2
- Living area:1,799 sq. ft.
Heating and cooling
- Cooling:Central Air, Electric
- Heating:Central, Gas
Structure and exterior
- Roof:Tile
- Year built:1990
- Building area:1,799 sq. ft.
- Lot area:0.12 Acres
Schools
- High school:Cimarron-Memorial
- Middle school:Becker
- Elementary school:Eisenberg, Dorothy,Eisenberg, Dorothy
Utilities
- Water:Public
Finances and disclosures
- Price:$770,000
- Price per sq. ft.:$428.02
- Tax amount:$2,887
New listings near 2521 Seascape Drive
- New
 $410,000Active4 beds 3 baths1,533 sq. ft.
$410,000Active4 beds 3 baths1,533 sq. ft.6584 Cotsfield Avenue, Las Vegas, NV 89139
MLS# 2707932Listed by: REDFIN - New
 $369,900Active1 beds 2 baths874 sq. ft.
$369,900Active1 beds 2 baths874 sq. ft.135 Harmon Avenue #920, Las Vegas, NV 89109
MLS# 2709866Listed by: THE BROKERAGE A RE FIRM - New
 $698,990Active4 beds 3 baths2,543 sq. ft.
$698,990Active4 beds 3 baths2,543 sq. ft.10526 Harvest Wind Drive, Las Vegas, NV 89135
MLS# 2710148Listed by: RAINTREE REAL ESTATE - New
 $539,000Active2 beds 2 baths1,804 sq. ft.
$539,000Active2 beds 2 baths1,804 sq. ft.10009 Netherton Drive, Las Vegas, NV 89134
MLS# 2710183Listed by: REALTY ONE GROUP, INC - New
 $620,000Active5 beds 2 baths2,559 sq. ft.
$620,000Active5 beds 2 baths2,559 sq. ft.7341 Royal Melbourne Drive, Las Vegas, NV 89131
MLS# 2710184Listed by: REALTY ONE GROUP, INC - New
 $359,900Active4 beds 2 baths1,160 sq. ft.
$359,900Active4 beds 2 baths1,160 sq. ft.4686 Gabriel Drive, Las Vegas, NV 89121
MLS# 2710209Listed by: REAL BROKER LLC - New
 $160,000Active1 beds 1 baths806 sq. ft.
$160,000Active1 beds 1 baths806 sq. ft.5795 Medallion Drive #202, Las Vegas, NV 89122
MLS# 2710217Listed by: PRESIDIO REAL ESTATE SERVICES - New
 $3,399,999Active5 beds 6 baths4,030 sq. ft.
$3,399,999Active5 beds 6 baths4,030 sq. ft.12006 Port Labelle Drive, Las Vegas, NV 89141
MLS# 2708510Listed by: SIMPLY VEGAS - New
 $2,330,000Active3 beds 3 baths2,826 sq. ft.
$2,330,000Active3 beds 3 baths2,826 sq. ft.508 Vista Sunset Avenue, Las Vegas, NV 89138
MLS# 2708550Listed by: LAS VEGAS SOTHEBY'S INT'L - New
 $445,000Active4 beds 3 baths1,726 sq. ft.
$445,000Active4 beds 3 baths1,726 sq. ft.6400 Deadwood Road, Las Vegas, NV 89108
MLS# 2708552Listed by: REDFIN

