2604 Evolutionary Lane, Las Vegas, NV 89138
Local realty services provided by:Better Homes and Gardens Real Estate Universal
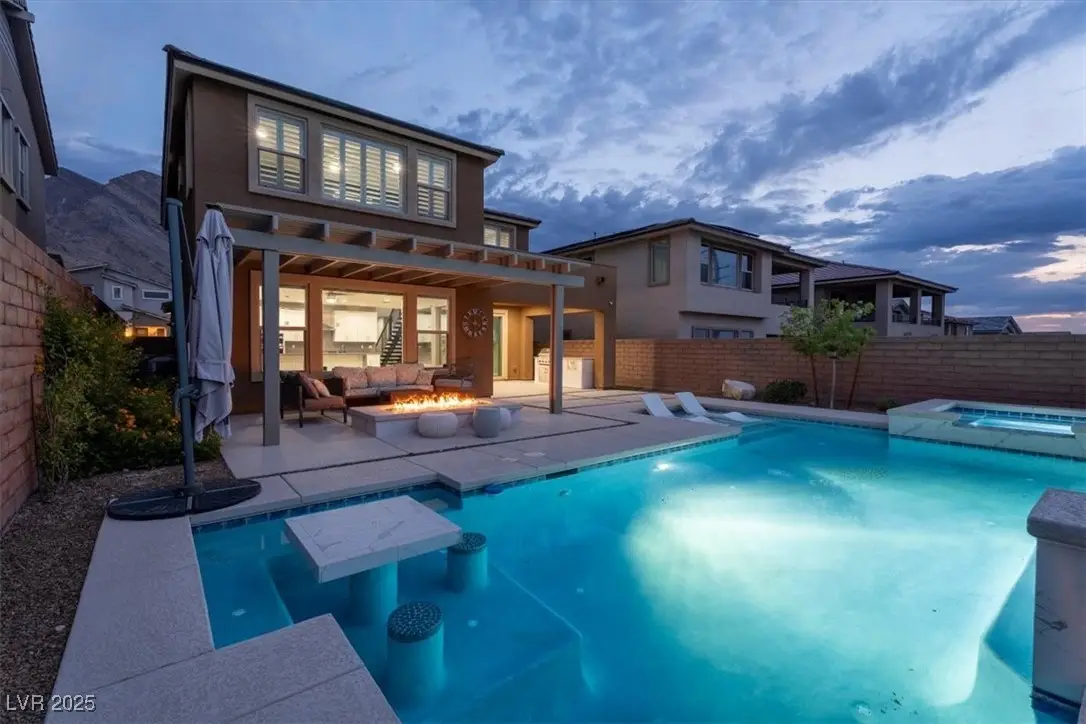
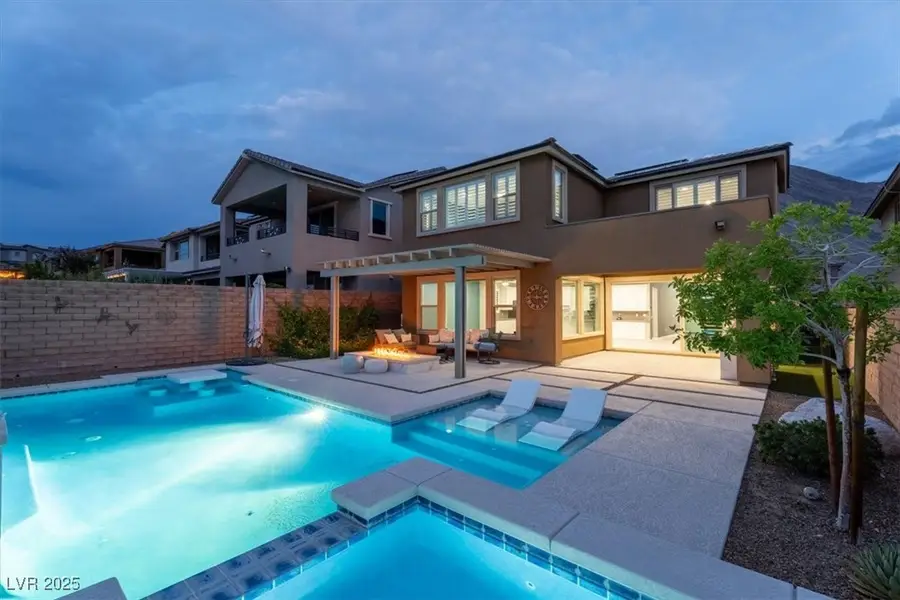
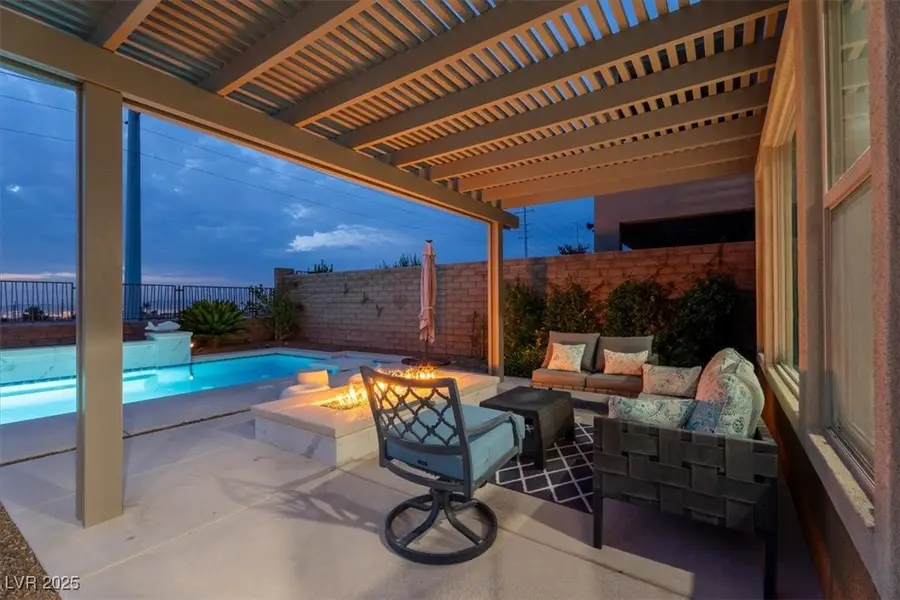
Listed by:hannah g. lee702-835-8855
Office:century 21 1st priority realty
MLS#:2713110
Source:GLVAR
Price summary
- Price:$1,150,000
- Price per sq. ft.:$448.52
- Monthly HOA dues:$70
About this home
Experience exclusive luxury living in the gated Reverence community at Summerlin with a stunning pool & spa home offering breathtaking Strip, city & mountain views. This 3 bed, 3 bath home features a loft & office, perfect for modern living. Gourmet kitchen boasts waterfall island, stainless appliances, huge pantry & soft-close cabinetry. Formal dining w/sliding glass wall opens to covered patio for indoor/outdoor living. Highlights include floating staircase, barn door den, speakers in great room, and a luxurious owner’s suite with dual closets & spa shower. Backyard oasis showcases built-in BBQ, granite counters, pool & jet spa w/waterfall, wet deck seating, fire pit, pergola & unobstructed sunset view. Epoxy-floor garage w/custom closets, storage & water filtration system. Fully paid solar included! Just minutes from Red Rock, Summerlin dining & shopping, this home blends modern elegance, convenience & iconic Las Vegas views.
Contact an agent
Home facts
- Year built:2019
- Listing Id #:2713110
- Added:1 day(s) ago
- Updated:August 26, 2025 at 10:55 AM
Rooms and interior
- Bedrooms:3
- Total bathrooms:3
- Full bathrooms:2
- Half bathrooms:1
- Living area:2,564 sq. ft.
Heating and cooling
- Cooling:Central Air, Electric
- Heating:Central, Gas
Structure and exterior
- Roof:Tile
- Year built:2019
- Building area:2,564 sq. ft.
- Lot area:0.13 Acres
Schools
- High school:Palo Verde
- Middle school:Becker
- Elementary school:Lummis, William,Lummis, William
Utilities
- Water:Public
Finances and disclosures
- Price:$1,150,000
- Price per sq. ft.:$448.52
- Tax amount:$7,159
New listings near 2604 Evolutionary Lane
- New
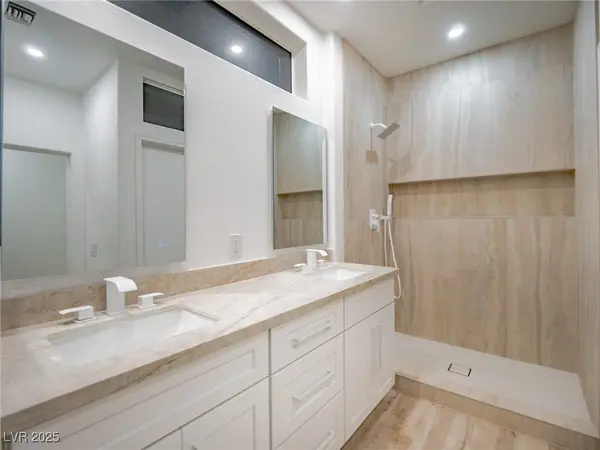 $600,000Active2 beds 2 baths1,533 sq. ft.
$600,000Active2 beds 2 baths1,533 sq. ft.10036 Keysborough Drive, Las Vegas, NV 89134
MLS# 2711782Listed by: MORE REALTY INCORPORATED - New
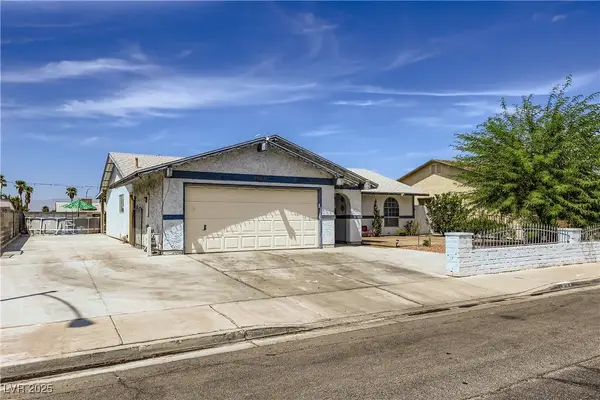 $395,000Active3 beds 2 baths1,416 sq. ft.
$395,000Active3 beds 2 baths1,416 sq. ft.1963 Beesley Drive, Las Vegas, NV 89156
MLS# 2712835Listed by: UNITED REALTY GROUP - New
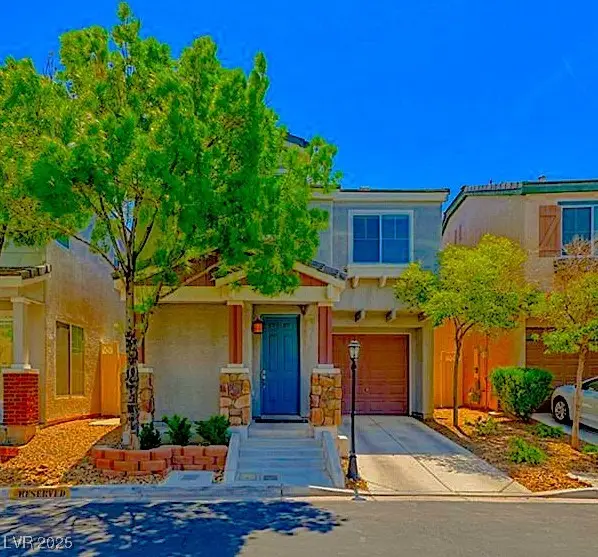 $370,000Active3 beds 3 baths1,299 sq. ft.
$370,000Active3 beds 3 baths1,299 sq. ft.1581 Evening Spirit Avenue, Las Vegas, NV 89183
MLS# 2712880Listed by: TRENDING REALTY GROUP, LLC - New
 $406,500Active3 beds 3 baths1,707 sq. ft.
$406,500Active3 beds 3 baths1,707 sq. ft.7529 Nicklin Street, Las Vegas, NV 89143
MLS# 2713009Listed by: REAL BROKER LLC - New
 $1,065,000Active5 beds 5 baths4,250 sq. ft.
$1,065,000Active5 beds 5 baths4,250 sq. ft.11539 Zagarolo Lane, Las Vegas, NV 89141
MLS# 2713014Listed by: VELVET DOOR REALTY & PROPERTY - New
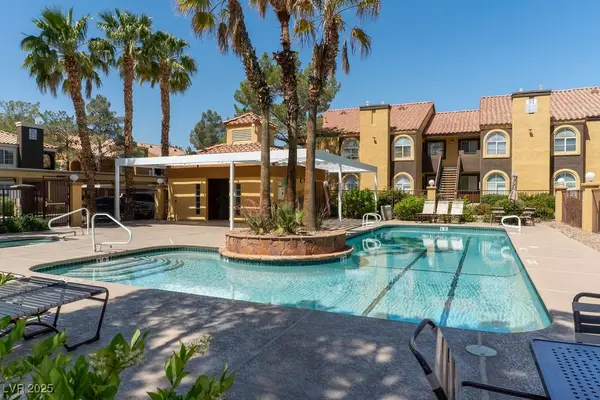 $259,500Active2 beds 2 baths1,023 sq. ft.
$259,500Active2 beds 2 baths1,023 sq. ft.7950 W Flamingo Road #1077, Las Vegas, NV 89147
MLS# 2713035Listed by: PAK HOME REALTY - New
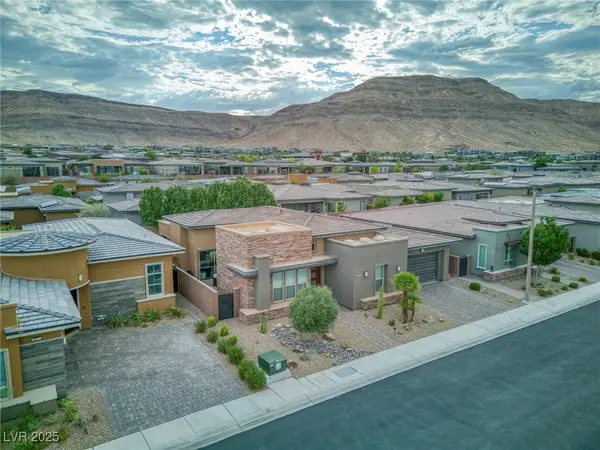 $1,300,000Active2 beds 3 baths2,214 sq. ft.
$1,300,000Active2 beds 3 baths2,214 sq. ft.9987 Amethyst Hills Street, Las Vegas, NV 89148
MLS# 2713291Listed by: REALTY ONE GROUP, INC - New
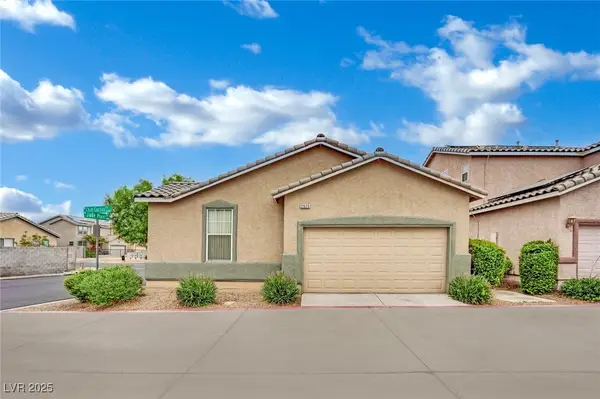 $360,000Active3 beds 2 baths1,385 sq. ft.
$360,000Active3 beds 2 baths1,385 sq. ft.2625 Chin Cactus Court, Las Vegas, NV 89106
MLS# 2713303Listed by: REALTY ONE GROUP, INC - New
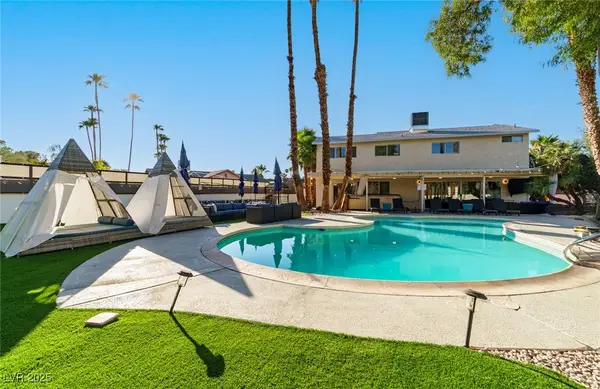 $799,000Active8 beds 4 baths2,426 sq. ft.
$799,000Active8 beds 4 baths2,426 sq. ft.3080 Garnet Court, Las Vegas, NV 89121
MLS# 2713360Listed by: LIFE REALTY DISTRICT
