9987 Amethyst Hills Street, Las Vegas, NV 89148
Local realty services provided by:Better Homes and Gardens Real Estate Universal
Listed by:stacy sheeley reyes(702) 292-9064
Office:realty one group, inc
MLS#:2713291
Source:GLVAR
Price summary
- Price:$1,300,000
- Price per sq. ft.:$587.17
- Monthly HOA dues:$350
About this home
Experience the pinnacle of 55+ luxury living in Regency at Summerlin by Toll Brothers. Nestled in prestigious Summerlin South, this guard-gated community offers resort-style amenities. You’ll love the open yet cozy feel of this popular Sundance model, barely lived in and thoughtfully designed. Boasting soaring 20’ ceilings, 4 retractable doors, and a private courtyard for seamless indoor/outdoor living. High-end finishes throughout and every option imaginable was chosen. The chef’s kitchen is designed with chocolate maple cabinetry, premium countertops, and professional appliances. Both bedrooms showcase spa-inspired en-suite baths. Outdoors, enjoy a sparkling pool & spa, built-in BBQ, dining bar, and firepit. With 2 bedrooms + a den (optional 3rd) and 2.5 baths, this home blends elegance and comfort in Summerlin’s most exclusive 55+ Communities. Amenities include: a fabulous clubhouse, fitness center, pools, pickleball, tennis, trails, and a vibrant social calendar. Tour & YT Video.
Contact an agent
Home facts
- Year built:2021
- Listing ID #:2713291
- Added:48 day(s) ago
- Updated:October 11, 2025 at 01:42 AM
Rooms and interior
- Bedrooms:2
- Total bathrooms:3
- Half bathrooms:1
- Living area:2,214 sq. ft.
Heating and cooling
- Cooling:Central Air, Electric
- Heating:Central, Gas
Structure and exterior
- Roof:Pitched, Tile
- Year built:2021
- Building area:2,214 sq. ft.
- Lot area:0.14 Acres
Schools
- High school:Sierra Vista High
- Middle school:Faiss, Wilbur & Theresa
- Elementary school:Shelley, Berkley,Shelley, Berkley
Utilities
- Water:Public
Finances and disclosures
- Price:$1,300,000
- Price per sq. ft.:$587.17
- Tax amount:$9,658
New listings near 9987 Amethyst Hills Street
- New
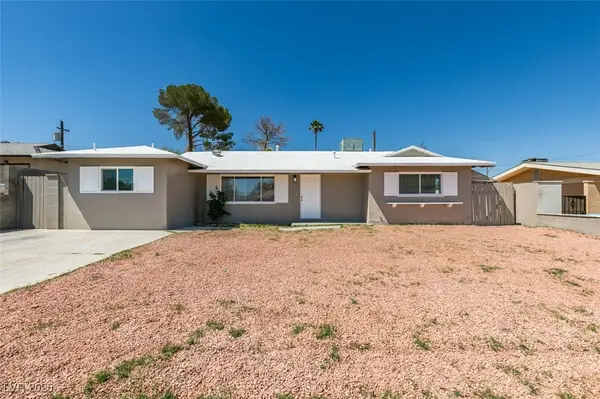 $400,000Active3 beds 2 baths1,689 sq. ft.
$400,000Active3 beds 2 baths1,689 sq. ft.1825 Howard Avenue, Las Vegas, NV 89104
MLS# 2724176Listed by: LEGACY REAL ESTATE GROUP - New
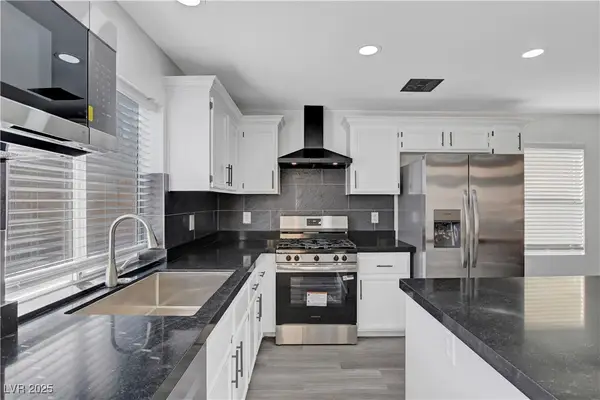 $580,000Active5 beds 3 baths2,147 sq. ft.
$580,000Active5 beds 3 baths2,147 sq. ft.9931 Sparrow Ridge Avenue, Las Vegas, NV 89117
MLS# 2725015Listed by: SIMPLIHOM - New
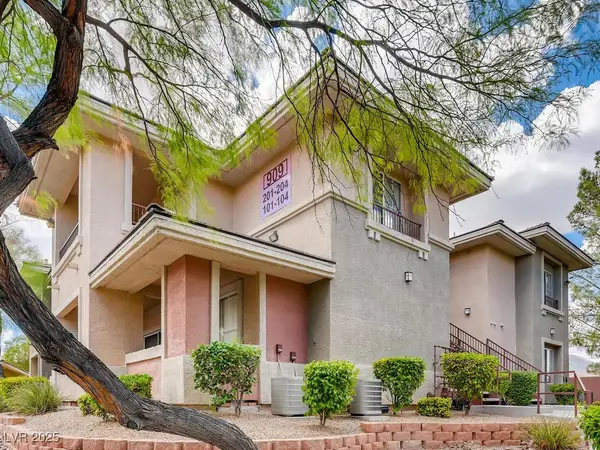 $320,000Active2 beds 2 baths1,159 sq. ft.
$320,000Active2 beds 2 baths1,159 sq. ft.909 Domnus Lane #202, Las Vegas, NV 89144
MLS# 2725132Listed by: EYLER PROPERTIES - New
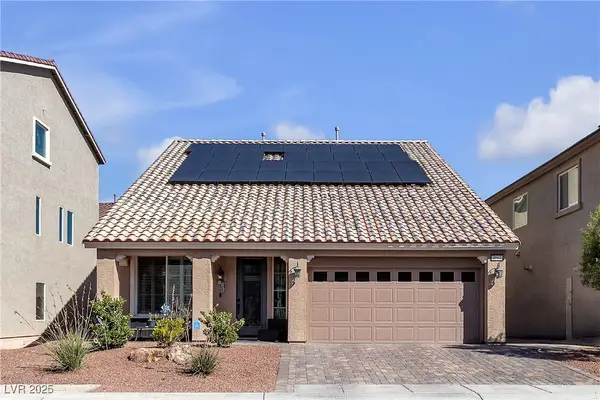 $680,000Active3 beds 4 baths2,632 sq. ft.
$680,000Active3 beds 4 baths2,632 sq. ft.9860 Blackwood Canyon Court, Las Vegas, NV 89141
MLS# 2727096Listed by: MESA REALTY - New
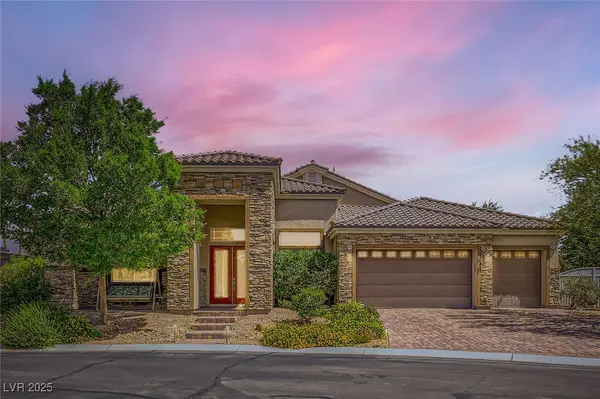 $999,900Active4 beds 3 baths3,617 sq. ft.
$999,900Active4 beds 3 baths3,617 sq. ft.7418 Lawrence Powers Court, Las Vegas, NV 89129
MLS# 2727144Listed by: KELLER WILLIAMS MARKETPLACE - New
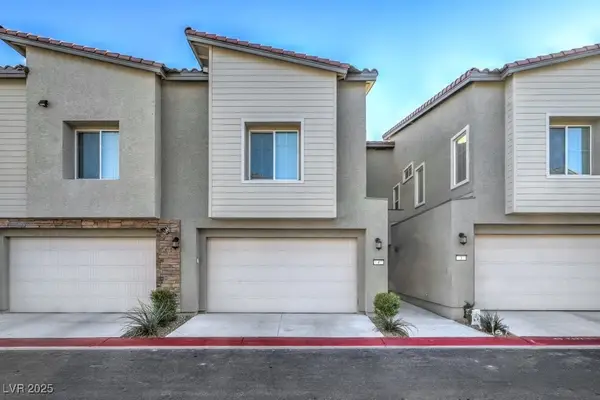 $389,999Active3 beds 3 baths1,645 sq. ft.
$389,999Active3 beds 3 baths1,645 sq. ft.7318 N Decatur Boulevard #4, Las Vegas, NV 89131
MLS# 2727148Listed by: EXP REALTY - New
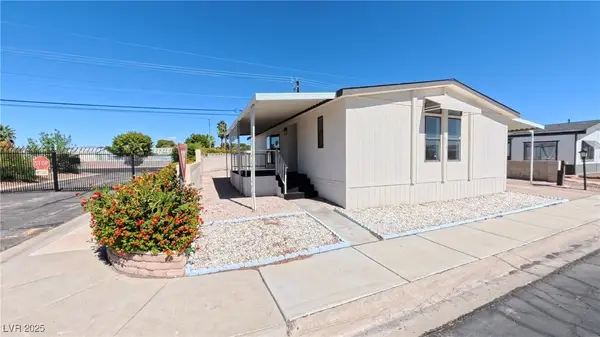 $247,000Active3 beds 3 baths1,295 sq. ft.
$247,000Active3 beds 3 baths1,295 sq. ft.5512 Aldama Road, Las Vegas, NV 89122
MLS# 2726249Listed by: VISION REALTY GROUP - New
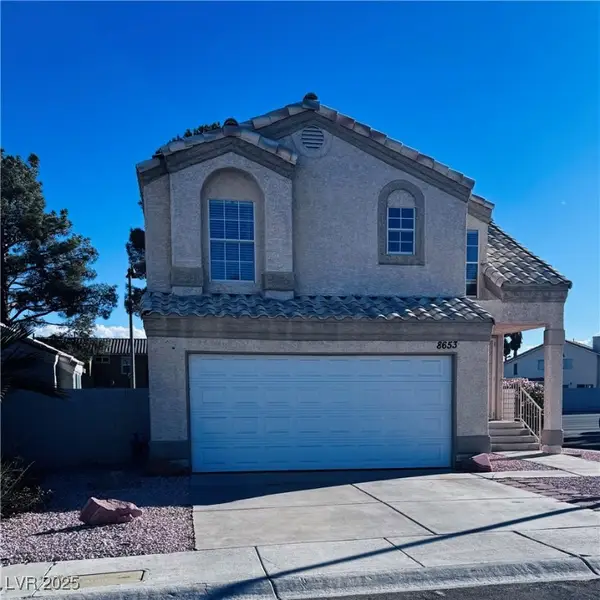 $420,000Active3 beds 3 baths1,328 sq. ft.
$420,000Active3 beds 3 baths1,328 sq. ft.8653 Freeport Lane, Las Vegas, NV 89117
MLS# 2726660Listed by: SIMPLY VEGAS - New
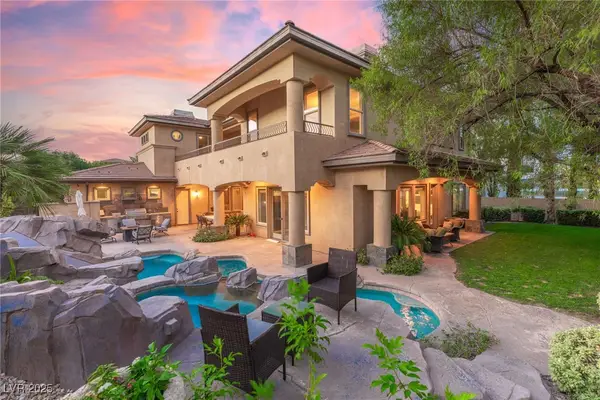 $3,195,000Active5 beds 6 baths5,575 sq. ft.
$3,195,000Active5 beds 6 baths5,575 sq. ft.9505 Tournament Canyon Drive, Las Vegas, NV 89144
MLS# 2726846Listed by: THE AGENCY LAS VEGAS - New
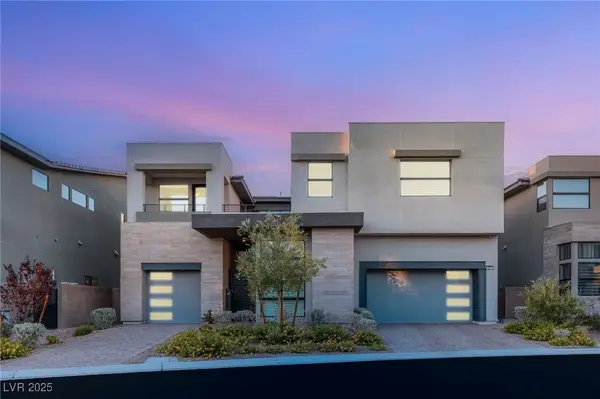 $3,295,000Active4 beds 5 baths4,611 sq. ft.
$3,295,000Active4 beds 5 baths4,611 sq. ft.5201 Fading Sunset Drive, Las Vegas, NV 89135
MLS# 2727100Listed by: HUNTINGTON & ELLIS, A REAL EST
