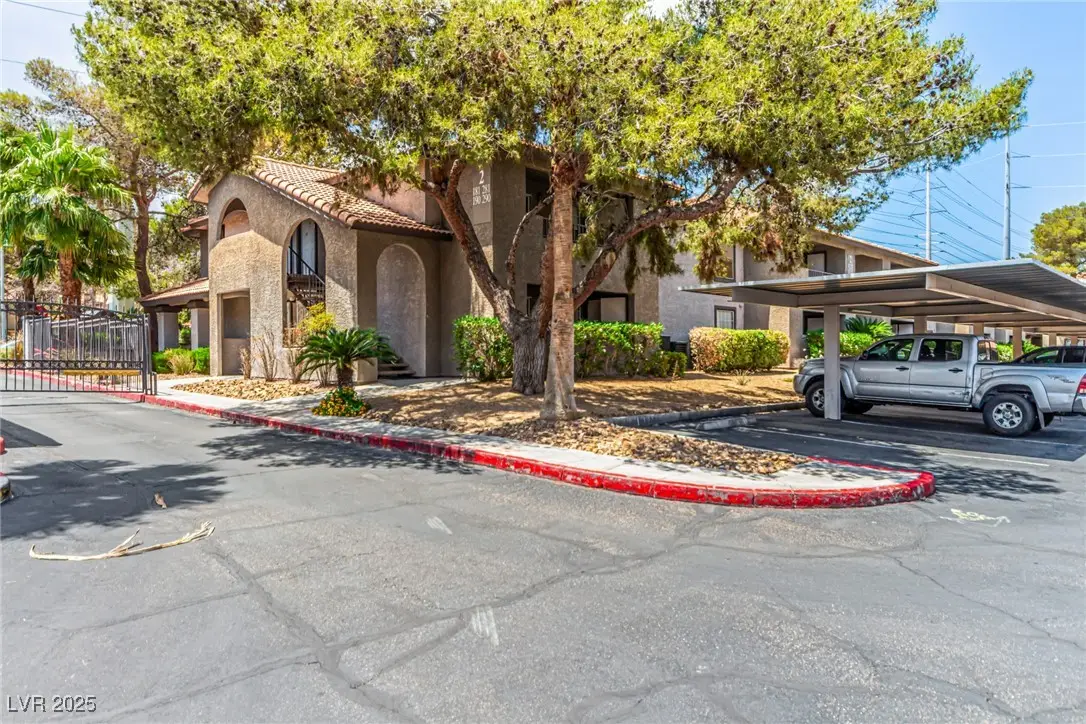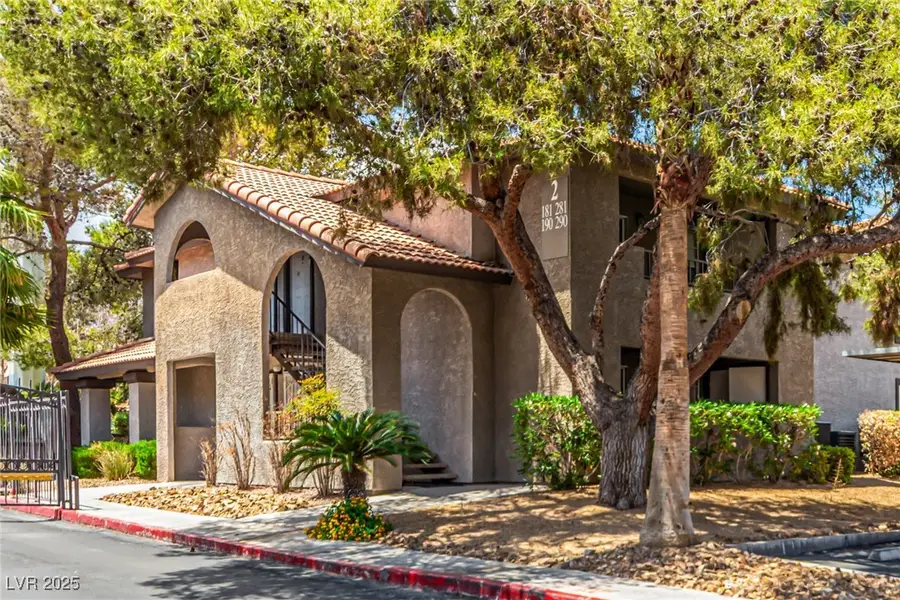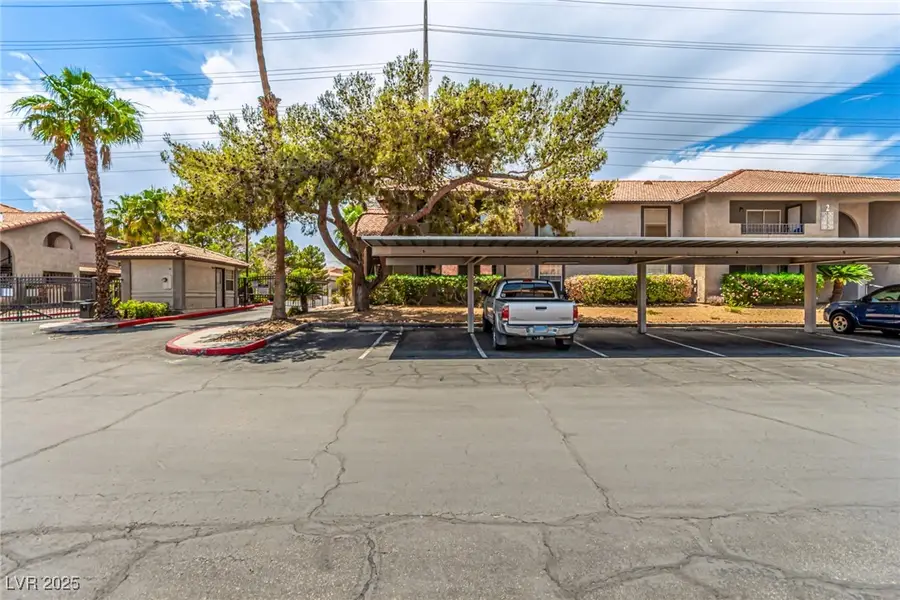2606 Durango Drive #181, Las Vegas, NV 89117
Local realty services provided by:Better Homes and Gardens Real Estate Universal



Listed by:ehren alessi(702) 780-0210
Office:life realty district
MLS#:2693120
Source:GLVAR
Price summary
- Price:$175,000
- Price per sq. ft.:$243.06
- Monthly HOA dues:$230
About this home
$25,000 lower than comps! CLOSE TO SUMMERLIN AMENITIES. 1ST FLOOR UNIT IN GATED COMMUNITY. NEWER PREMIUM VINYL PLANK FLOORING.FRESH PAINT. GRANITE KITCHEN COUNTERS. *COZY FAMILY ROOM W/SLIDER LEADING YOU TO COVERED PATIO*LOTS OFCABINETS/COUNTER SPACE IN KITCHEN*BLT-IN MICROWAVE*STOVE*DISHWASHER*GRANITE COUNTERS* AC CHANGED 2023. NEW FRONT DOOR/WHITE IRON SECURITY GATE. NEWER STOVE. NEWER BATHROOM VANITY. WALKING DISTANCE TO SHOPPING, BOCA PARK, RESTAURANTS AND RECREATION. NEARBY BUS STOP. WASHER/ DRYER ON ENCLOSED PRIVATE PATIO. CEILING FAN IN DINING AREA. MIRRORED CLOSET DOORS IN THE BEDROOM. 2 CLOSETS IN THE MASTER BEDROOM INCLUDING LARGE WALK IN THE MASTER CLOSET AND 2 CLOSETS IN THE LIVING AND DINING AREA. NEWER WATER HEATER. NEWER FAUCETS AND GARBAGE DISPOSAL. ONE COVERED CARPORT SPACE NEXT TO THE UNIT. COMPLEX INCLUDES A POOL AND SPA. 20 MINUTES TO THE FAMOUS LAS VEGAS STRIP/ LAS VEGAS AIRPORT. WATER, TRASH AND SEWER INCLUDED IN ONE OF LOWEST HOA DUES IN VEGAS. New fixtures.
Contact an agent
Home facts
- Year built:1989
- Listing Id #:2693120
- Added:106 day(s) ago
- Updated:August 12, 2025 at 05:39 PM
Rooms and interior
- Bedrooms:1
- Total bathrooms:1
- Full bathrooms:1
- Living area:720 sq. ft.
Heating and cooling
- Cooling:Central Air, Electric
- Heating:Central, Electric
Structure and exterior
- Roof:Tile
- Year built:1989
- Building area:720 sq. ft.
Schools
- High school:Spring Valley HS
- Middle school:Lawrence
- Elementary school:Derfelt, Herbert A.,Derfelt, Herbert A.
Utilities
- Water:Public
Finances and disclosures
- Price:$175,000
- Price per sq. ft.:$243.06
- Tax amount:$396
New listings near 2606 Durango Drive #181
- New
 $534,900Active4 beds 3 baths2,290 sq. ft.
$534,900Active4 beds 3 baths2,290 sq. ft.9874 Smokey Moon Street, Las Vegas, NV 89141
MLS# 2706872Listed by: THE BROKERAGE A RE FIRM - New
 $345,000Active4 beds 2 baths1,260 sq. ft.
$345,000Active4 beds 2 baths1,260 sq. ft.4091 Paramount Street, Las Vegas, NV 89115
MLS# 2707779Listed by: COMMERCIAL WEST BROKERS - New
 $390,000Active3 beds 3 baths1,388 sq. ft.
$390,000Active3 beds 3 baths1,388 sq. ft.9489 Peaceful River Avenue, Las Vegas, NV 89178
MLS# 2709168Listed by: BARRETT & CO, INC - New
 $399,900Active3 beds 3 baths2,173 sq. ft.
$399,900Active3 beds 3 baths2,173 sq. ft.6365 Jacobville Court, Las Vegas, NV 89122
MLS# 2709564Listed by: PLATINUM REAL ESTATE PROF - New
 $975,000Active3 beds 3 baths3,010 sq. ft.
$975,000Active3 beds 3 baths3,010 sq. ft.8217 Horseshoe Bend Lane, Las Vegas, NV 89113
MLS# 2709818Listed by: ROSSUM REALTY UNLIMITED - New
 $799,900Active4 beds 4 baths2,948 sq. ft.
$799,900Active4 beds 4 baths2,948 sq. ft.8630 Lavender Ridge Street, Las Vegas, NV 89131
MLS# 2710231Listed by: REALTY ONE GROUP, INC - New
 $399,500Active2 beds 2 baths1,129 sq. ft.
$399,500Active2 beds 2 baths1,129 sq. ft.7201 Utopia Way, Las Vegas, NV 89130
MLS# 2710267Listed by: REAL SIMPLE REAL ESTATE - New
 $685,000Active4 beds 3 baths2,436 sq. ft.
$685,000Active4 beds 3 baths2,436 sq. ft.5025 W Gowan Road, Las Vegas, NV 89130
MLS# 2710269Listed by: LEGACY REAL ESTATE GROUP - New
 $499,000Active5 beds 3 baths2,033 sq. ft.
$499,000Active5 beds 3 baths2,033 sq. ft.8128 Russell Creek Court, Las Vegas, NV 89139
MLS# 2709995Listed by: VERTEX REALTY & PROPERTY MANAG - Open Sat, 10:30am to 1:30pmNew
 $750,000Active3 beds 3 baths1,997 sq. ft.
$750,000Active3 beds 3 baths1,997 sq. ft.2407 Ridgeline Wash Street, Las Vegas, NV 89138
MLS# 2710069Listed by: HUNTINGTON & ELLIS, A REAL EST
