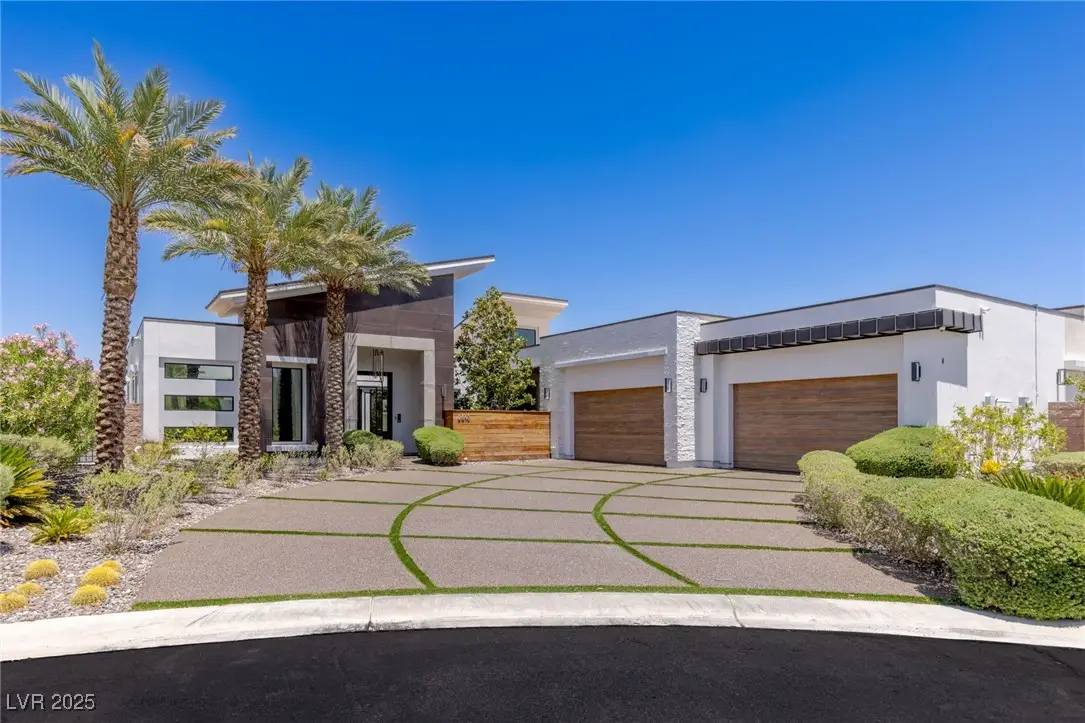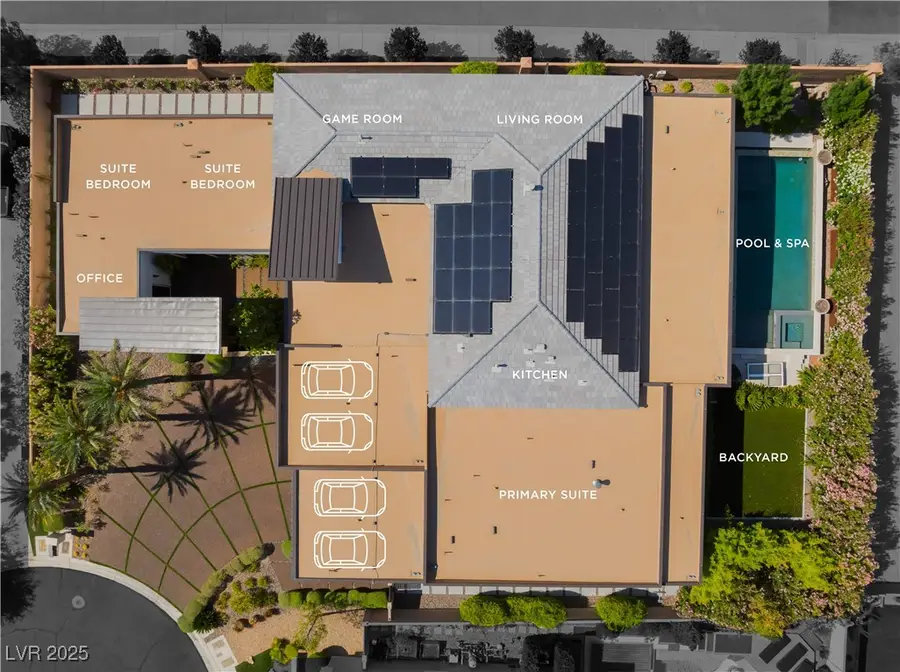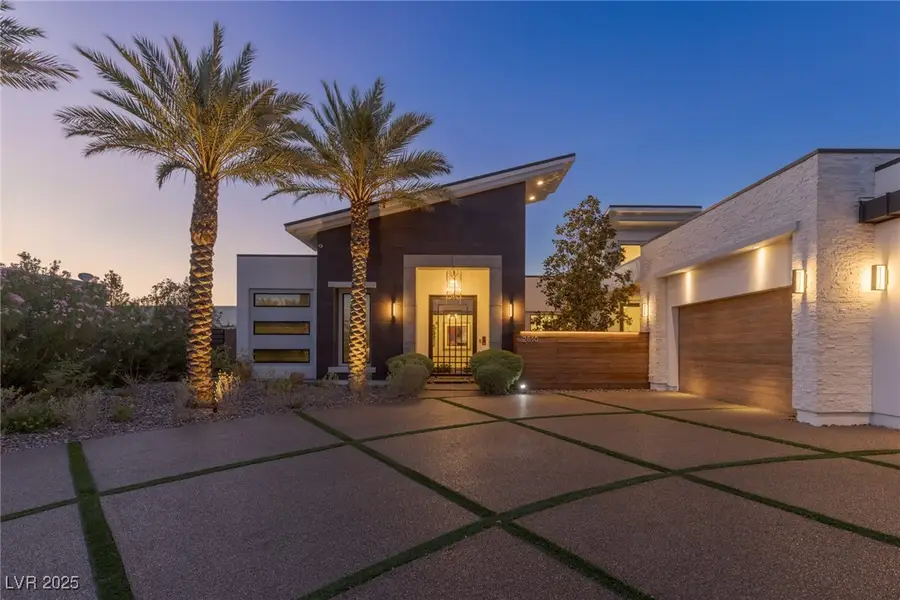2610 Eldora Estates Court, Las Vegas, NV 89117
Local realty services provided by:Better Homes and Gardens Real Estate Universal



Listed by:giovanna merz(702) 445-1246
Office:luxury estates international
MLS#:2692016
Source:GLVAR
Price summary
- Price:$3,695,000
- Price per sq. ft.:$574.11
- Monthly HOA dues:$285
About this home
Welcome to this custom-built modern estate, perfectly nestled in a quiet cul-de-sac in the heart of Las Vegas. Designed for seamless indoor-outdoor living, this single-story masterpiece combines striking architectural design, energy efficiency, and desert-modern landscaping with undeniable curb appeal.
Step inside to a spacious open-concept layout with soaring ceilings, expansive windows, and curated designer finishes, including sleek marble accents that elevate the space with timeless sophistication. The chef’s kitchen features top-of-the-line appliances, a stunning waterfall island, and flows effortlessly into the elegant great room with custom built-ins and disappearing glass doors that invite the outdoors in.
Enjoy your own private resort-style retreat — complete with a sparkling lap pool, spa, covered patio, and low-maintenance turf — ideal for entertaining or relaxing in style year-round.
Contact an agent
Home facts
- Year built:2019
- Listing Id #:2692016
- Added:60 day(s) ago
- Updated:July 31, 2025 at 08:49 PM
Rooms and interior
- Bedrooms:4
- Total bathrooms:6
- Full bathrooms:2
- Half bathrooms:2
- Living area:6,436 sq. ft.
Heating and cooling
- Cooling:Central Air, Electric, High Effciency
- Heating:Central, Electric, Multiple Heating Units
Structure and exterior
- Roof:Flat
- Year built:2019
- Building area:6,436 sq. ft.
- Lot area:0.46 Acres
Schools
- High school:Spring Valley HS
- Middle school:Lawrence
- Elementary school:Gray, Guild R.,Gray, Guild R.
Utilities
- Water:Public
Finances and disclosures
- Price:$3,695,000
- Price per sq. ft.:$574.11
- Tax amount:$16,931
New listings near 2610 Eldora Estates Court
- New
 $534,900Active4 beds 3 baths2,290 sq. ft.
$534,900Active4 beds 3 baths2,290 sq. ft.9874 Smokey Moon Street, Las Vegas, NV 89141
MLS# 2706872Listed by: THE BROKERAGE A RE FIRM - New
 $345,000Active4 beds 2 baths1,260 sq. ft.
$345,000Active4 beds 2 baths1,260 sq. ft.4091 Paramount Street, Las Vegas, NV 89115
MLS# 2707779Listed by: COMMERCIAL WEST BROKERS - New
 $390,000Active3 beds 3 baths1,388 sq. ft.
$390,000Active3 beds 3 baths1,388 sq. ft.9489 Peaceful River Avenue, Las Vegas, NV 89178
MLS# 2709168Listed by: BARRETT & CO, INC - New
 $399,900Active3 beds 3 baths2,173 sq. ft.
$399,900Active3 beds 3 baths2,173 sq. ft.6365 Jacobville Court, Las Vegas, NV 89122
MLS# 2709564Listed by: PLATINUM REAL ESTATE PROF - New
 $975,000Active3 beds 3 baths3,010 sq. ft.
$975,000Active3 beds 3 baths3,010 sq. ft.8217 Horseshoe Bend Lane, Las Vegas, NV 89113
MLS# 2709818Listed by: ROSSUM REALTY UNLIMITED - New
 $799,900Active4 beds 4 baths2,948 sq. ft.
$799,900Active4 beds 4 baths2,948 sq. ft.8630 Lavender Ridge Street, Las Vegas, NV 89131
MLS# 2710231Listed by: REALTY ONE GROUP, INC - New
 $399,500Active2 beds 2 baths1,129 sq. ft.
$399,500Active2 beds 2 baths1,129 sq. ft.7201 Utopia Way, Las Vegas, NV 89130
MLS# 2710267Listed by: REAL SIMPLE REAL ESTATE - New
 $685,000Active4 beds 3 baths2,436 sq. ft.
$685,000Active4 beds 3 baths2,436 sq. ft.5025 W Gowan Road, Las Vegas, NV 89130
MLS# 2710269Listed by: LEGACY REAL ESTATE GROUP - New
 $499,000Active5 beds 3 baths2,033 sq. ft.
$499,000Active5 beds 3 baths2,033 sq. ft.8128 Russell Creek Court, Las Vegas, NV 89139
MLS# 2709995Listed by: VERTEX REALTY & PROPERTY MANAG - Open Sat, 10:30am to 1:30pmNew
 $750,000Active3 beds 3 baths1,997 sq. ft.
$750,000Active3 beds 3 baths1,997 sq. ft.2407 Ridgeline Wash Street, Las Vegas, NV 89138
MLS# 2710069Listed by: HUNTINGTON & ELLIS, A REAL EST
