2621 Adelante Avenue #104, Las Vegas, NV 89106
Local realty services provided by:Better Homes and Gardens Real Estate Universal
Listed by: chantel e. tilley
Office: epique realty
MLS#:2725238
Source:GLVAR
Price summary
- Price:$220,000
- Price per sq. ft.:$206.38
- Monthly HOA dues:$300
About this home
**Price Improvement**Welcome to a beautifully maintained 2 bedroom town-home in a desirable gated community! Community amenities include a community pool, playground, recreation room an ample open parking. This inviting residence features an open floor plan that’s bathed in natural light, creating a warm and welcoming atmosphere from the moment you step inside.
Enjoy the convenience of a one-car garage. The spacious living area flows seamlessly into the kitchen, complete with all major appliances included—perfect for home chefs and entertainers alike. You’ll love the easy-care vinyl flooring throughout the main living spaces, while carpeting in the bedrooms and stairs adds a touch of comfort.
Both bedrooms are generously sized, offering plenty of closet space and privacy. The full-size washer and dryer make laundry day a breeze, and the thoughtful layout ensures every inch of space is maximized for your comfort.
Contact an agent
Home facts
- Year built:1999
- Listing ID #:2725238
- Added:90 day(s) ago
- Updated:January 05, 2026 at 10:43 PM
Rooms and interior
- Bedrooms:2
- Total bathrooms:3
- Full bathrooms:2
- Half bathrooms:1
- Living area:1,066 sq. ft.
Heating and cooling
- Cooling:Central Air, Electric
- Heating:Central, Electric, Gas
Structure and exterior
- Roof:Tile
- Year built:1999
- Building area:1,066 sq. ft.
- Lot area:0.14 Acres
Schools
- High school:Western
- Middle school:West Prep
- Elementary school:Detwiler, Ollie,Ortwein, Dennis
Utilities
- Water:Public
Finances and disclosures
- Price:$220,000
- Price per sq. ft.:$206.38
- Tax amount:$1,087
New listings near 2621 Adelante Avenue #104
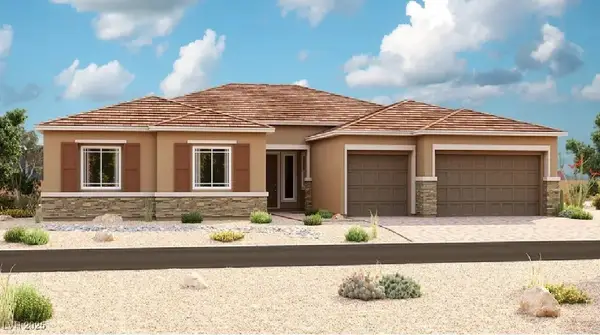 $1,389,950Active4 beds 4 baths3,470 sq. ft.
$1,389,950Active4 beds 4 baths3,470 sq. ft.7445 Innovation Peak Court, Las Vegas, NV 89139
MLS# 2714040Listed by: REAL ESTATE CONSULTANTS OF NV- New
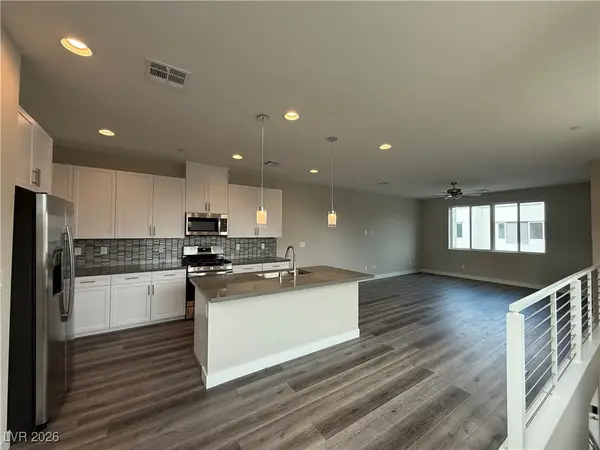 $399,990Active2 beds 3 baths1,604 sq. ft.
$399,990Active2 beds 3 baths1,604 sq. ft.8629 Ensworth Street #114, Las Vegas, NV 89123
MLS# 2743467Listed by: COLDWELL BANKER PREMIER - New
 $419,990Active2 beds 3 baths1,852 sq. ft.
$419,990Active2 beds 3 baths1,852 sq. ft.8629 Ensworth Street #113, Las Vegas, NV 89123
MLS# 2743469Listed by: COLDWELL BANKER PREMIER - New
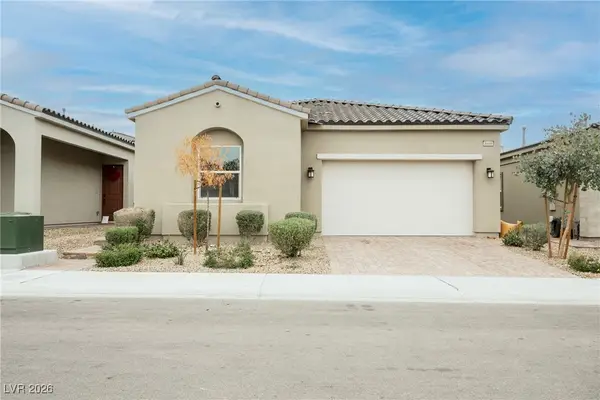 $520,000Active3 beds 3 baths1,831 sq. ft.
$520,000Active3 beds 3 baths1,831 sq. ft.8669 Stokestone Street, Las Vegas, NV 89166
MLS# 2744452Listed by: EXP REALTY - New
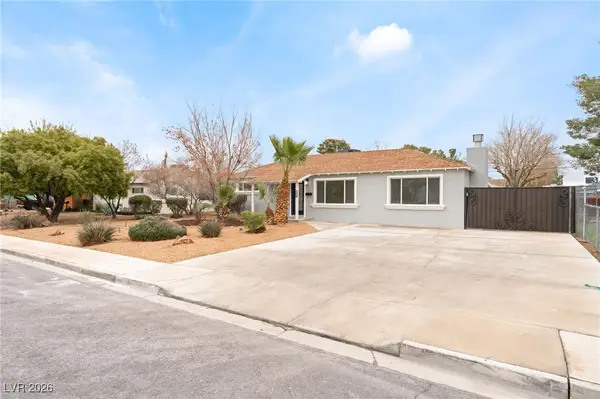 $499,900Active3 beds 2 baths1,952 sq. ft.
$499,900Active3 beds 2 baths1,952 sq. ft.1261 Douglas Drive, Las Vegas, NV 89102
MLS# 2744632Listed by: LIFE REALTY DISTRICT - New
 $535,000Active6 beds 3 baths3,247 sq. ft.
$535,000Active6 beds 3 baths3,247 sq. ft.6309 Green Heron Street, Las Vegas, NV 89115
MLS# 2744897Listed by: UNITED REALTY GROUP - New
 $465,000Active5 beds 2 baths2,331 sq. ft.
$465,000Active5 beds 2 baths2,331 sq. ft.328 Antelope Way, Las Vegas, NV 89145
MLS# 2744957Listed by: ROI ASSETS REALTY - New
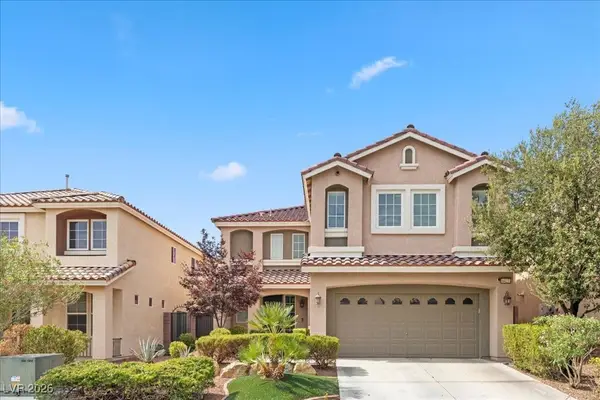 $549,999Active4 beds 3 baths2,460 sq. ft.
$549,999Active4 beds 3 baths2,460 sq. ft.6423 W Camero Avenue, Las Vegas, NV 89139
MLS# 2745001Listed by: KELLER WILLIAMS MARKETPLACE - New
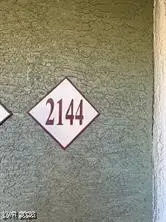 $209,000Active1 beds 1 baths728 sq. ft.
$209,000Active1 beds 1 baths728 sq. ft.8101 W Flamingo Road #2144, Las Vegas, NV 89147
MLS# 2745052Listed by: AMEROPAN REALTY AND PROPERTY - New
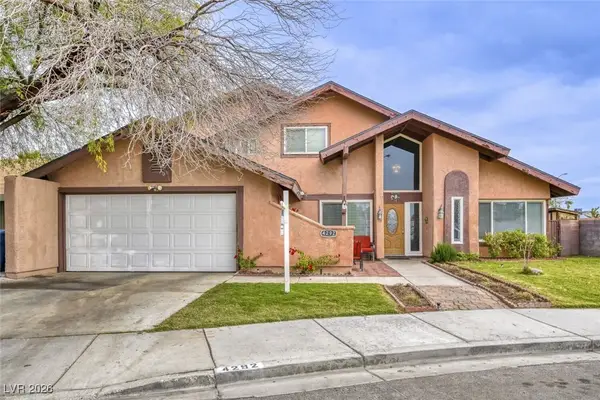 $515,000Active4 beds 4 baths2,139 sq. ft.
$515,000Active4 beds 4 baths2,139 sq. ft.4292 Butterfield Way, Las Vegas, NV 89103
MLS# 2745076Listed by: KELLER WILLIAMS MARKETPLACE
