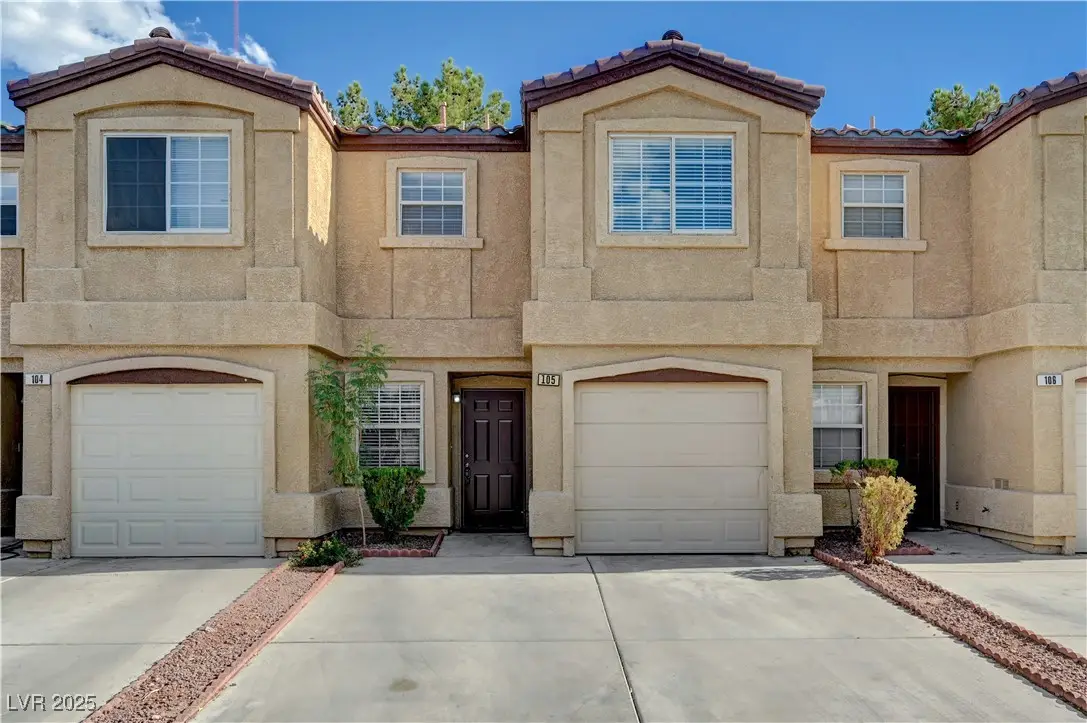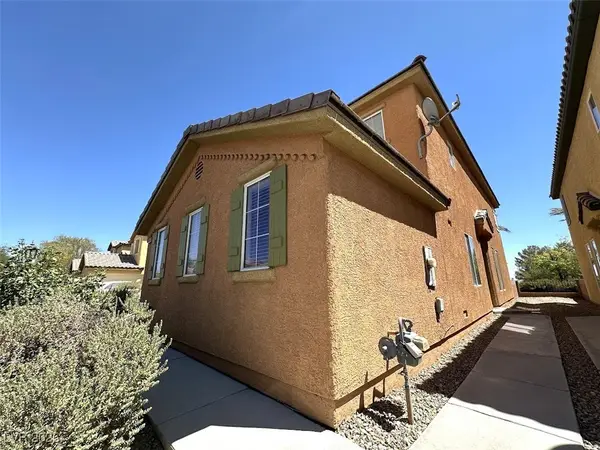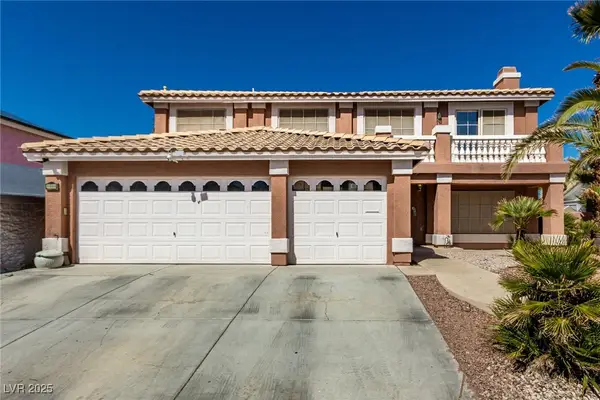2633 Sierra Seco Avenue #105, Las Vegas, NV 89106
Local realty services provided by:Better Homes and Gardens Real Estate Universal



Listed by:jesus montoya esparza702-258-4001
Office:city national properties
MLS#:2710087
Source:GLVAR
Price summary
- Price:$275,000
- Price per sq. ft.:$235.85
- Monthly HOA dues:$195
About this home
***DON'T MISS THIS BEAUTIFUL PROPERTY****this is a TURN KEY READY.... Fabulous 2 story with 3 bedrooms, 2.5 bathrooms and a 1 car garage. Living room/dining room combo in back open to kitchen with breakfast bar, tile flooring and laminate flooring 2nd floor.... New Quartz granite counter tops in kitchen and all bathrooms....Brand New STOVE, DISHWASHER and MICROWAVE .....fresh new paint throughout the house including all cabinets ..... 3 bedrooms upstairs with laundry area. Master bedroom with walk in closet and master bathroom features tub/shower combo. Open backyard common area. Conveniently located near shopping, transit, entertainment, and dining..... THIS HOME IS PRICED TO SELL FAST DO NOT MISSOUT ON THIS OPORTUNITY ****THIS HOME HAS EVERYTHING THAT YOU NEED!!!!**CAME TO SEE IT!!!!
Contact an agent
Home facts
- Year built:1999
- Listing Id #:2710087
- Added:1 day(s) ago
- Updated:August 19, 2025 at 12:40 AM
Rooms and interior
- Bedrooms:3
- Total bathrooms:3
- Full bathrooms:2
- Half bathrooms:1
- Living area:1,166 sq. ft.
Heating and cooling
- Cooling:Central Air, Electric
- Heating:Central, Gas
Structure and exterior
- Roof:Pitched
- Year built:1999
- Building area:1,166 sq. ft.
Schools
- High school:Western
- Middle school:West Prep
- Elementary school:Detwiler, Ollie,Detwiler, Ollie
Utilities
- Water:Public
Finances and disclosures
- Price:$275,000
- Price per sq. ft.:$235.85
- Tax amount:$861
New listings near 2633 Sierra Seco Avenue #105
- New
 $638,000Active4 beds 3 baths2,815 sq. ft.
$638,000Active4 beds 3 baths2,815 sq. ft.5070 Masotta Avenue, Las Vegas, NV 89141
MLS# 2709104Listed by: CORNEL REALTY LLC - New
 $975,000Active4 beds 3 baths2,768 sq. ft.
$975,000Active4 beds 3 baths2,768 sq. ft.4230 Velvet View Street, Las Vegas, NV 89129
MLS# 2711047Listed by: ALL VEGAS VALLEY REALTY - New
 $165,000Active2 beds 2 baths872 sq. ft.
$165,000Active2 beds 2 baths872 sq. ft.5796 Ambassador Avenue #202, Las Vegas, NV 89122
MLS# 2711175Listed by: COMPASS REALTY & MANAGEMENT - New
 $375,000Active3 beds 3 baths1,609 sq. ft.
$375,000Active3 beds 3 baths1,609 sq. ft.3542 Harbor Tides Street, Las Vegas, NV 89147
MLS# 2711389Listed by: NEW ERA REALTY LLC - New
 $500,000Active4 beds 3 baths1,778 sq. ft.
$500,000Active4 beds 3 baths1,778 sq. ft.7012 Pinedale Avenue, Las Vegas, NV 89145
MLS# 2710542Listed by: NEIMAN LV HOMES - Open Fri, 2 to 5pmNew
 $795,000Active4 beds 3 baths3,203 sq. ft.
$795,000Active4 beds 3 baths3,203 sq. ft.9608 Bottle Creek Lane, Las Vegas, NV 89117
MLS# 2711148Listed by: HUNTINGTON & ELLIS, A REAL EST - New
 $1,599,999Active4 beds 4 baths3,585 sq. ft.
$1,599,999Active4 beds 4 baths3,585 sq. ft.5640 N Juliano Road, Las Vegas, NV 89149
MLS# 2711167Listed by: EXP REALTY - New
 $700,000Active3 beds 2 baths2,104 sq. ft.
$700,000Active3 beds 2 baths2,104 sq. ft.12269 Montura Rosa Place, Las Vegas, NV 89138
MLS# 2711261Listed by: BHHS NEVADA PROPERTIES - New
 $738,000Active5 beds 3 baths3,247 sq. ft.
$738,000Active5 beds 3 baths3,247 sq. ft.1066 Aspen Valley Avenue, Las Vegas, NV 89123
MLS# 2711353Listed by: KELLER N JADD

