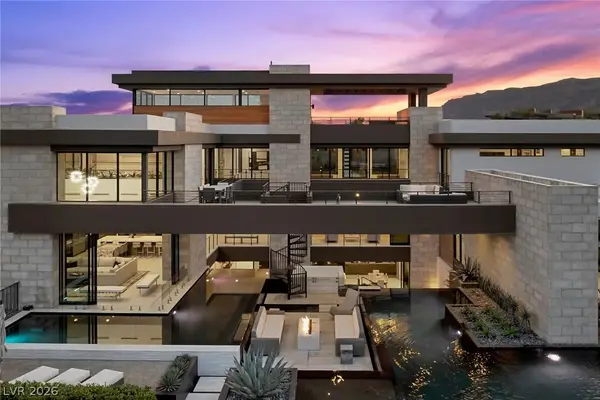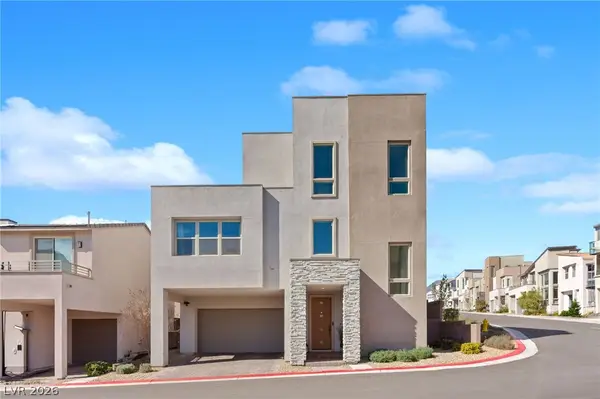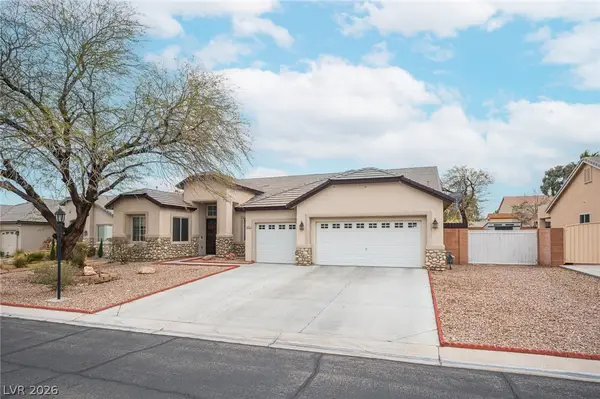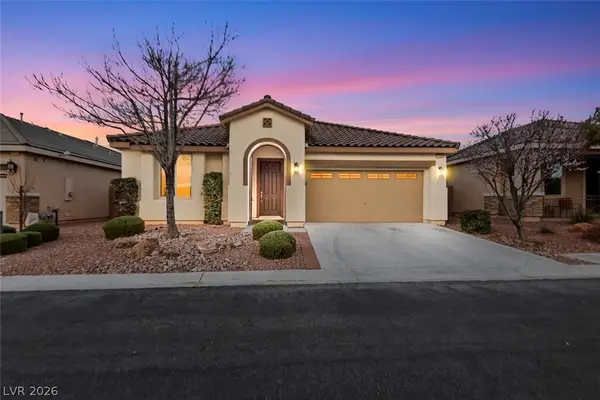2700 Las Vegas Boulevard #4306, Las Vegas, NV 89109
Local realty services provided by:Better Homes and Gardens Real Estate Universal
2700 Las Vegas Boulevard #4306,Las Vegas, NV 89109
$5,900,000
- 4 Beds
- 5 Baths
- 5,293 sq. ft.
- Condominium
- Active
Listed by: zar a. zanganeh(702) 400-0645
Office: the agency las vegas
MLS#:2661075
Source:GLVAR
Price summary
- Price:$5,900,000
- Price per sq. ft.:$1,114.68
- Monthly HOA dues:$4,045
About this home
WOW! Properties like this rarely hit the market! Elevate your lifestyle in this 3-level Sky Tower Penthouse on the Las Vegas Strip. This large turnkey property of 5,293 sq.ft., features 2,327 sq.ft. of private terraces with unparalleled 360° views of the Strip, City, and Mountains. Perched 45 floors high, floor-to-ceiling windows flood the space with natural light and stunning views. Designed for the elite, this home boasts 4 beds, 5 spa baths, private in-unit elevator all powered by Crestron, offering ultimate convenience. Expansive living areas feature soaring ceilings, designer finishes, custom furniture and surround sound. The European gourmet kitchen includes custom cabinetry, a wine fridge, built-in espresso machine, walk-in pantry, and double fridge. 2 wet bars, and double kitchens make this an entertainer’s dream. A massive rooftop terrace is perfect for hosting or unwinding above the Vegas Strip. This luxury building offers 5 Star Hotel amities with 24/7 Staff/Security/Valet.
Contact an agent
Home facts
- Year built:2006
- Listing ID #:2661075
- Added:352 day(s) ago
- Updated:February 20, 2026 at 06:42 PM
Rooms and interior
- Bedrooms:4
- Total bathrooms:5
- Full bathrooms:1
- Half bathrooms:1
- Living area:5,293 sq. ft.
Heating and cooling
- Cooling:1 Unit, Electric
- Heating:Electric, Individual, Zoned
Structure and exterior
- Year built:2006
- Building area:5,293 sq. ft.
Schools
- High school:Clark Ed. W.
- Middle school:Martin Roy
- Elementary school:Park, John S.,Park, John S.
Finances and disclosures
- Price:$5,900,000
- Price per sq. ft.:$1,114.68
- Tax amount:$15,977
New listings near 2700 Las Vegas Boulevard #4306
- New
 $17,500,000Active6 beds 8 baths10,800 sq. ft.
$17,500,000Active6 beds 8 baths10,800 sq. ft.4 Soaring Bird Court, Las Vegas, NV 89135
MLS# 2741570Listed by: LAS VEGAS SOTHEBY'S INT'L - New
 $389,900Active3 beds 3 baths1,595 sq. ft.
$389,900Active3 beds 3 baths1,595 sq. ft.6045 N Peach Orchard Road, Las Vegas, NV 89142
MLS# 2755675Listed by: ENTERA REALTY LLC - New
 $440,000Active3 beds 2 baths1,593 sq. ft.
$440,000Active3 beds 2 baths1,593 sq. ft.5101 Remini Court, Las Vegas, NV 89130
MLS# 2755937Listed by: REDFIN - New
 $739,900Active5 beds 4 baths3,717 sq. ft.
$739,900Active5 beds 4 baths3,717 sq. ft.2938 Artistry Court, Las Vegas, NV 89117
MLS# 2756912Listed by: HUNTINGTON & ELLIS, A REAL EST - New
 $619,900Active2 beds 4 baths1,898 sq. ft.
$619,900Active2 beds 4 baths1,898 sq. ft.667 Angel Aura Street, Las Vegas, NV 89138
MLS# 2757259Listed by: HUNTINGTON & ELLIS, A REAL EST - New
 $379,999Active3 beds 2 baths1,680 sq. ft.
$379,999Active3 beds 2 baths1,680 sq. ft.4289 Calimesa Street, Las Vegas, NV 89115
MLS# 2757270Listed by: REALTY OF AMERICA LLC - Open Sat, 10am to 1pmNew
 $789,000Active5 beds 3 baths3,072 sq. ft.
$789,000Active5 beds 3 baths3,072 sq. ft.8405 Mystic Night Avenue, Las Vegas, NV 89143
MLS# 2757478Listed by: MAGENTA - Open Sat, 11am to 2pmNew
 $2,990,000Active4 beds 4 baths3,217 sq. ft.
$2,990,000Active4 beds 4 baths3,217 sq. ft.4368 Fiore Bella Boulevard, Las Vegas, NV 89135
MLS# 2757541Listed by: DANA REALTY GROUP - New
 $420,000Active3 beds 3 baths1,732 sq. ft.
$420,000Active3 beds 3 baths1,732 sq. ft.701 Saint Aidans Street, Las Vegas, NV 89178
MLS# 2757571Listed by: SIGNATURE REAL ESTATE GROUP - New
 $535,000Active3 beds 3 baths2,122 sq. ft.
$535,000Active3 beds 3 baths2,122 sq. ft.7735 Sugarloaf Peak Street, Las Vegas, NV 89166
MLS# 2757615Listed by: COLDWELL BANKER PREMIER

