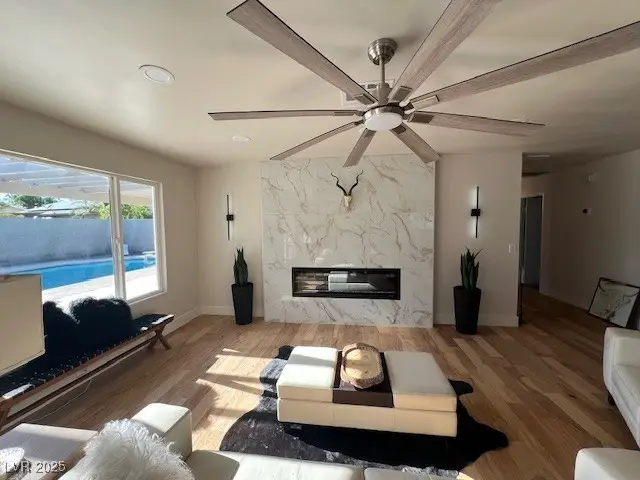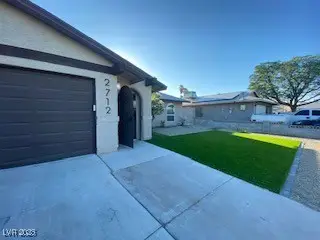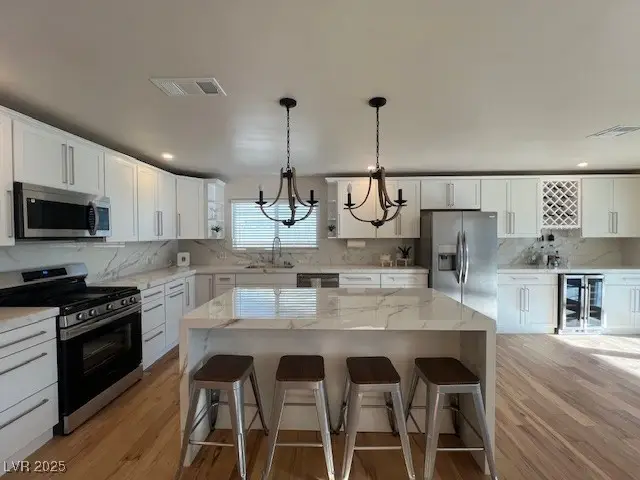2712 Rialto Road, Las Vegas, NV 89108
Local realty services provided by:Better Homes and Gardens Real Estate Universal



Listed by:jeff prenger(702) 845-7423
Office:realty one group, inc
MLS#:2697906
Source:GLVAR
Price summary
- Price:$489,999
- Price per sq. ft.:$328.2
About this home
Your dreams are about to come true! Reimagined rancher on lg lot. Huge driveway for all visitors & small rv too! You're about to become very popular! Oversized side gates for sm trailer/boat, & all the toys. Security gate w/view fence offers peaceful frnt porch to sit & smell the roses! Enter to a wall of glass revealing a sea of blue & mountain views out back. Note the SMOOTH drywall finish! Throw open the bifold glass doors & bring the outside in. You'll LOVE the deep pool, diving brd, spa, LED color pool lts, patio cvr, paver patio w/ firepit & strung lights overhead. Once back inside, stop by the wine bar before whipping up a gourmet dinner in your new custom kitchen, surrounded by friends and family! Stainless applns, porcelain slab countertops w/ full backsplash & dbl waterfalled island! Modern fireplace hickory wood floors in great rm and lvp in bedrooms. Gorgeous NEW bath rms, vanities, lights, faucets, fixtures, fans, toilets & personality galore! Come on home.
Contact an agent
Home facts
- Year built:1979
- Listing Id #:2697906
- Added:42 day(s) ago
- Updated:August 09, 2025 at 09:47 PM
Rooms and interior
- Bedrooms:3
- Total bathrooms:2
- Full bathrooms:1
- Living area:1,493 sq. ft.
Heating and cooling
- Cooling:Central Air, Electric
- Heating:Central, Gas
Structure and exterior
- Roof:Shake
- Year built:1979
- Building area:1,493 sq. ft.
- Lot area:0.17 Acres
Schools
- High school:Cimarron-Memorial
- Middle school:Brinley J. Harold
- Elementary school:Bunker, Berkeley L.,Bunker, Berkeley L.
Utilities
- Water:Public
Finances and disclosures
- Price:$489,999
- Price per sq. ft.:$328.2
- Tax amount:$2,028
New listings near 2712 Rialto Road
- New
 $410,000Active4 beds 3 baths1,533 sq. ft.
$410,000Active4 beds 3 baths1,533 sq. ft.6584 Cotsfield Avenue, Las Vegas, NV 89139
MLS# 2707932Listed by: REDFIN - New
 $369,900Active1 beds 2 baths874 sq. ft.
$369,900Active1 beds 2 baths874 sq. ft.135 Harmon Avenue #920, Las Vegas, NV 89109
MLS# 2709866Listed by: THE BROKERAGE A RE FIRM - New
 $698,990Active4 beds 3 baths2,543 sq. ft.
$698,990Active4 beds 3 baths2,543 sq. ft.10526 Harvest Wind Drive, Las Vegas, NV 89135
MLS# 2710148Listed by: RAINTREE REAL ESTATE - New
 $539,000Active2 beds 2 baths1,804 sq. ft.
$539,000Active2 beds 2 baths1,804 sq. ft.10009 Netherton Drive, Las Vegas, NV 89134
MLS# 2710183Listed by: REALTY ONE GROUP, INC - New
 $620,000Active5 beds 2 baths2,559 sq. ft.
$620,000Active5 beds 2 baths2,559 sq. ft.7341 Royal Melbourne Drive, Las Vegas, NV 89131
MLS# 2710184Listed by: REALTY ONE GROUP, INC - New
 $359,900Active4 beds 2 baths1,160 sq. ft.
$359,900Active4 beds 2 baths1,160 sq. ft.4686 Gabriel Drive, Las Vegas, NV 89121
MLS# 2710209Listed by: REAL BROKER LLC - New
 $3,399,999Active5 beds 6 baths4,030 sq. ft.
$3,399,999Active5 beds 6 baths4,030 sq. ft.12006 Port Labelle Drive, Las Vegas, NV 89141
MLS# 2708510Listed by: SIMPLY VEGAS - New
 $2,330,000Active3 beds 3 baths2,826 sq. ft.
$2,330,000Active3 beds 3 baths2,826 sq. ft.508 Vista Sunset Avenue, Las Vegas, NV 89138
MLS# 2708550Listed by: LAS VEGAS SOTHEBY'S INT'L - New
 $445,000Active4 beds 3 baths1,726 sq. ft.
$445,000Active4 beds 3 baths1,726 sq. ft.6400 Deadwood Road, Las Vegas, NV 89108
MLS# 2708552Listed by: REDFIN - New
 $552,000Active3 beds 3 baths1,911 sq. ft.
$552,000Active3 beds 3 baths1,911 sq. ft.7869 Barntucket Avenue, Las Vegas, NV 89147
MLS# 2709122Listed by: BHHS NEVADA PROPERTIES

