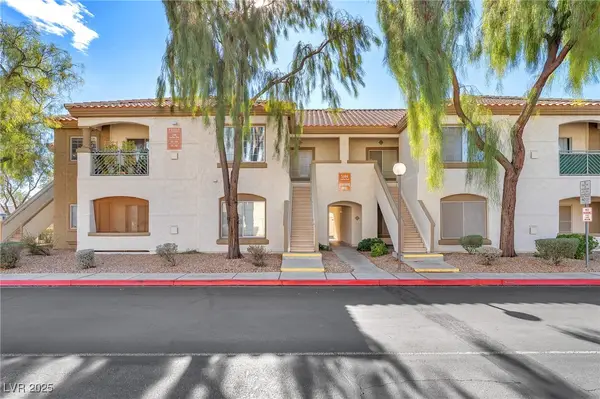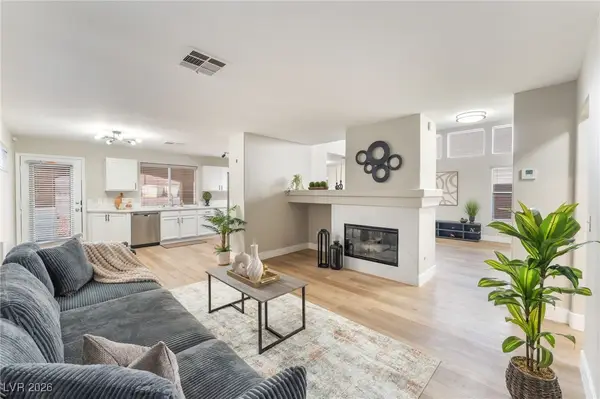2720 Baycliff Court #2, Las Vegas, NV 89117
Local realty services provided by:Better Homes and Gardens Real Estate Universal
Listed by: altagracia leon
Office: real broker llc.
MLS#:2735624
Source:GLVAR
Price summary
- Price:$300,000
- Price per sq. ft.:$191.57
- Monthly HOA dues:$311
About this home
Beautiful bright and inviting townhome featuring an open layout and charming architectural details throughout. The spacious living room offers large windows, abundant natural light, and a cozy fireplace. A mirrored wet bar adds a touch of sophistication with extra storage and serving space. The kitchen includes generous counter space, classic wood cabinetry, stainless-steel appliances, and an open view to the dining and living areas—perfect for everyday living and entertaining. Enjoy an oversized primary suite with beautiful flooring, ample closet space, and a private balcony with city views. A secondary downstairs bedroom and full bath provide convenience and flexibility. The loft overlooking the living area is ideal for a home office or reading nook. Located in The Lakes community, residents enjoy lake views, tennis courts, pool, and spa! Close to many shopping centers, 10 minutes away from Downtown Summerlin, Red Rock casino, and I-215 access!
Contact an agent
Home facts
- Year built:1986
- Listing ID #:2735624
- Added:50 day(s) ago
- Updated:January 10, 2026 at 01:49 AM
Rooms and interior
- Bedrooms:3
- Total bathrooms:3
- Full bathrooms:3
- Living area:1,566 sq. ft.
Heating and cooling
- Cooling:Central Air, Electric
- Heating:Central, Gas
Structure and exterior
- Roof:Tile
- Year built:1986
- Building area:1,566 sq. ft.
- Lot area:0.1 Acres
Schools
- High school:Spring Valley HS
- Middle school:Lawrence
- Elementary school:Christensen, MJ,Christensen, MJ
Utilities
- Water:Public
Finances and disclosures
- Price:$300,000
- Price per sq. ft.:$191.57
- Tax amount:$1,129
New listings near 2720 Baycliff Court #2
- New
 $267,000Active2 beds 2 baths1,189 sq. ft.
$267,000Active2 beds 2 baths1,189 sq. ft.5104 Jordan Frey Street #201, Las Vegas, NV 89130
MLS# 2744179Listed by: SIGNATURE REAL ESTATE GROUP - New
 $495,000Active3 beds 3 baths2,194 sq. ft.
$495,000Active3 beds 3 baths2,194 sq. ft.1825 Cedar Bluffs Way, Las Vegas, NV 89128
MLS# 2744866Listed by: GALINDO GROUP REAL ESTATE - New
 $529,900Active4 beds 3 baths2,109 sq. ft.
$529,900Active4 beds 3 baths2,109 sq. ft.8787 Luse Street, Las Vegas, NV 89166
MLS# 2746458Listed by: COLDWELL BANKER PREMIER - New
 $2,125,000Active3 beds 4 baths4,200 sq. ft.
$2,125,000Active3 beds 4 baths4,200 sq. ft.2690 Grassy Spring Place, Las Vegas, NV 89135
MLS# 2746564Listed by: ERA BROKERS CONSOLIDATED - New
 $380,000Active2 beds 3 baths1,884 sq. ft.
$380,000Active2 beds 3 baths1,884 sq. ft.2842 Campo Verde Drive, Las Vegas, NV 89121
MLS# 2743262Listed by: SIMPLY VEGAS - New
 $130,000Active1 beds 1 baths528 sq. ft.
$130,000Active1 beds 1 baths528 sq. ft.4000 Visby Lane, Las Vegas, NV 89119
MLS# 2744670Listed by: WIN WIN REAL ESTATE - New
 $400,000Active2 beds 2 baths1,570 sq. ft.
$400,000Active2 beds 2 baths1,570 sq. ft.3430 River Legend Street, Las Vegas, NV 89122
MLS# 2744712Listed by: WARDLEY REAL ESTATE - New
 $478,500Active3 beds 2 baths1,576 sq. ft.
$478,500Active3 beds 2 baths1,576 sq. ft.9374 Sequoia Ridge Avenue, Las Vegas, NV 89143
MLS# 2745410Listed by: KEY REALTY SOUTHWEST LLC - New
 $345,000Active2 beds 2 baths1,225 sq. ft.
$345,000Active2 beds 2 baths1,225 sq. ft.9716 Blatimac Avenue #103, Las Vegas, NV 89129
MLS# 2745500Listed by: REDFIN - New
 $899,987Active3 beds 2 baths1,512 sq. ft.
$899,987Active3 beds 2 baths1,512 sq. ft.4626 W Warm Springs Road, Las Vegas, NV 89118
MLS# 2745778Listed by: REALTY ONE GROUP, INC
