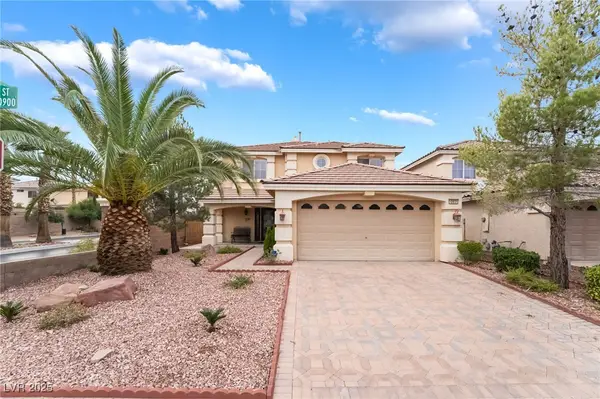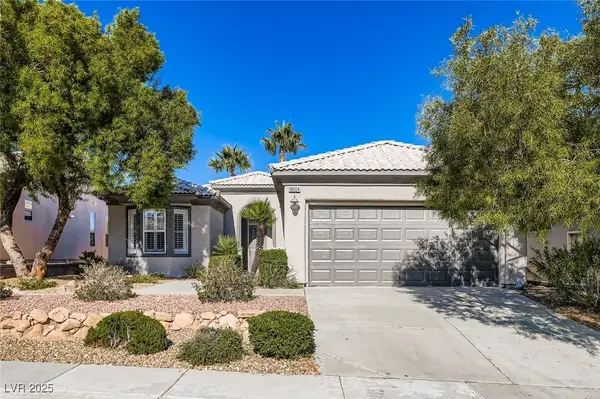2745 Poppyseed Way, Las Vegas, NV 89142
Local realty services provided by:Better Homes and Gardens Real Estate Universal
Listed by: connie esparza(702) 249-4856
Office: life realty district
MLS#:2724364
Source:GLVAR
Price summary
- Price:$340,000
- Price per sq. ft.:$255.26
- Monthly HOA dues:$45
About this home
ASSUMABLE VA LOAN! Welcome to this beautifully updated Las Vegas home offering over 1,300 sq. ft. of thoughtfully designed living space. Enjoy soaring vaulted ceilings, fresh paint, new baseboards, and brand-new luxury vinyl plank flooring throughout the first floor. This 3-bedroom, 2-bath home features a convenient downstairs bedroom with a ¾ bath, perfect for guests. The kitchen offers granite countertops, ample cabinetry, and a large pantry. Upstairs includes a versatile retreat ideal for an office, game room, or extra bedroom. Relax in the private backyard with pavers, planters, turf, and accent lighting. Additional highlights include a newer water heater, solar panels, and community pool. Super cute home close to shopping, dining, and entertainment—move in before the holidays and enjoy comfort, style, and convenience!
Contact an agent
Home facts
- Year built:1988
- Listing ID #:2724364
- Added:142 day(s) ago
- Updated:November 15, 2025 at 05:55 AM
Rooms and interior
- Bedrooms:4
- Total bathrooms:2
- Full bathrooms:1
- Living area:1,332 sq. ft.
Heating and cooling
- Cooling:Central Air, Electric
- Heating:Central, Electric
Structure and exterior
- Roof:Pitched
- Year built:1988
- Building area:1,332 sq. ft.
- Lot area:0.07 Acres
Schools
- High school:Chaparral
- Middle school:Harney Kathleen & Tim
- Elementary school:Jenkins, Earl N.,Jenkins, Earl N.
Utilities
- Water:Public
Finances and disclosures
- Price:$340,000
- Price per sq. ft.:$255.26
- Tax amount:$906
New listings near 2745 Poppyseed Way
- New
 $415,000Active3 beds 2 baths1,622 sq. ft.
$415,000Active3 beds 2 baths1,622 sq. ft.5910 Terra Grande Avenue, Las Vegas, NV 89122
MLS# 2735379Listed by: HUNTINGTON & ELLIS, A REAL EST - New
 $501,000Active3 beds 4 baths2,247 sq. ft.
$501,000Active3 beds 4 baths2,247 sq. ft.10931 Fintry Hills Street, Las Vegas, NV 89141
MLS# 2735382Listed by: REALTY ONE GROUP, INC - New
 $975,000Active4 beds 4 baths3,459 sq. ft.
$975,000Active4 beds 4 baths3,459 sq. ft.6332 Cascade Range Street, Las Vegas, NV 89149
MLS# 2735426Listed by: KELLER WILLIAMS REALTY LAS VEG - New
 $285,000Active2 beds 3 baths1,365 sq. ft.
$285,000Active2 beds 3 baths1,365 sq. ft.3165 Batavia Drive, Las Vegas, NV 89102
MLS# 2734880Listed by: VIRTUE REAL ESTATE GROUP - New
 $515,000Active5 beds 3 baths2,460 sq. ft.
$515,000Active5 beds 3 baths2,460 sq. ft.9835 Colenso Court, Las Vegas, NV 89148
MLS# 2734948Listed by: COLDWELL BANKER PREMIER - New
 $729,000Active4 beds 2 baths2,138 sq. ft.
$729,000Active4 beds 2 baths2,138 sq. ft.4176 Demoline Circle, Las Vegas, NV 89141
MLS# 2735404Listed by: SERHANT - New
 $205,000Active1 beds 1 baths700 sq. ft.
$205,000Active1 beds 1 baths700 sq. ft.6955 N Durango Drive #2085, Las Vegas, NV 89149
MLS# 2735419Listed by: LIGHTHOUSE HOMES AND PROPERTY - New
 $185,000Active2 beds 2 baths896 sq. ft.
$185,000Active2 beds 2 baths896 sq. ft.2980 Juniper Hills Boulevard #102, Las Vegas, NV 89142
MLS# 2733896Listed by: EXP REALTY - New
 $407,700Active4 beds 3 baths1,643 sq. ft.
$407,700Active4 beds 3 baths1,643 sq. ft.4981 Quiet Morning Street, Las Vegas, NV 89122
MLS# 2734307Listed by: PRESTIGE REALTY & PROPERTY MGT - New
 $518,800Active2 beds 2 baths1,289 sq. ft.
$518,800Active2 beds 2 baths1,289 sq. ft.10554 Sopra Court, Las Vegas, NV 89135
MLS# 2735394Listed by: SIENA MONTE REALTY
