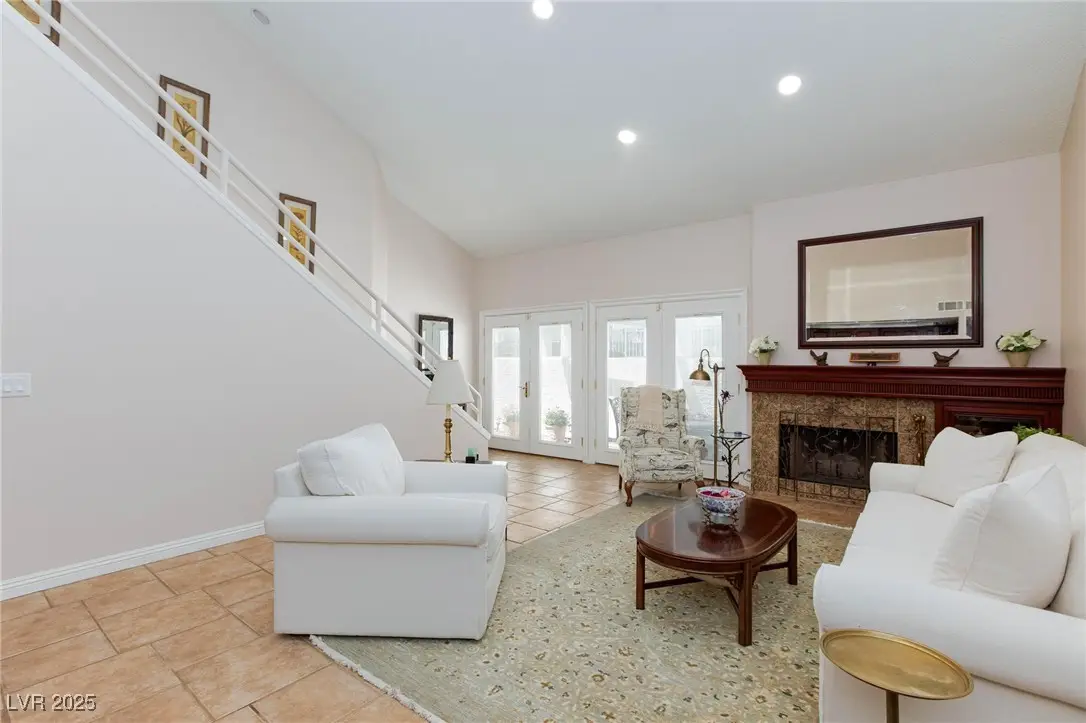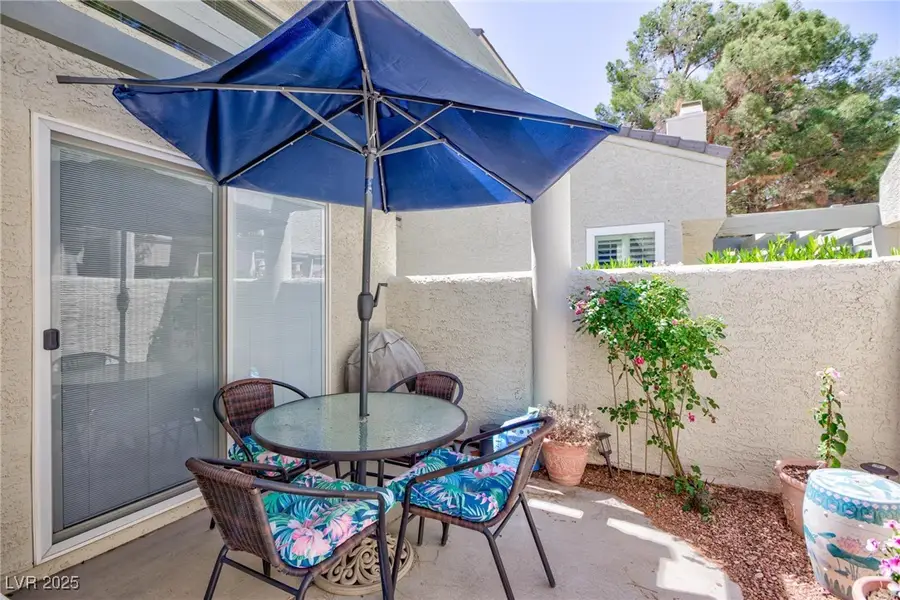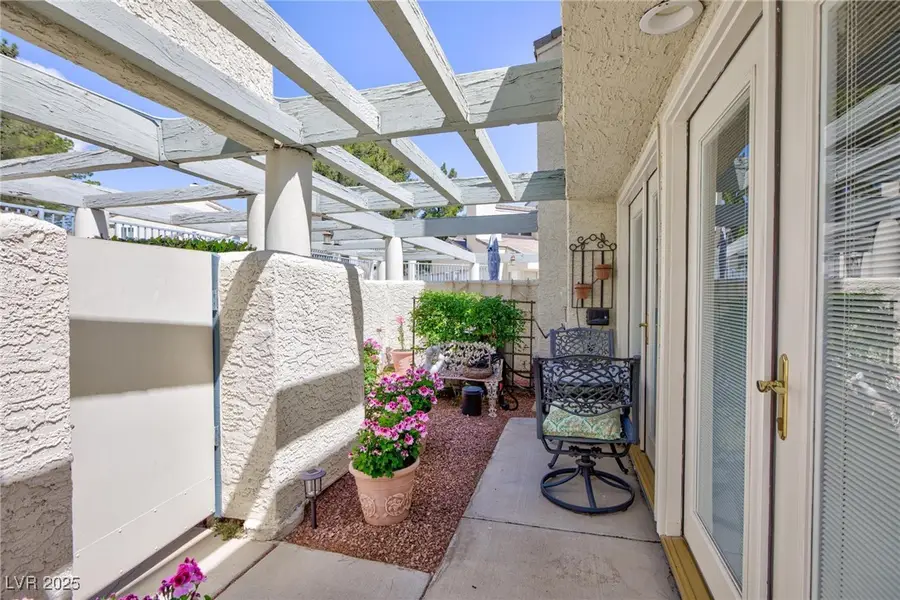2749 Lodestone Drive, Las Vegas, NV 89117
Local realty services provided by:Better Homes and Gardens Real Estate Universal



Listed by:chyla espiritu(702) 400-1032
Office:simply vegas
MLS#:2687397
Source:GLVAR
Price summary
- Price:$385,000
- Price per sq. ft.:$271.7
- Monthly HOA dues:$325
About this home
Welcome home to this beautifully upgraded 3-bedroom condo in the desirable Lakes community. Designed to live like a single-story, this home features a spacious primary bedroom and an en-suite bath on the main level for added convenience. Enter through the inviting courtyard; it is your own peaceful oasis perfect for relaxing or enjoying a morning coffee. Inside, the home is immaculate and thoughtfully maintained, featuring an upgraded kitchen with high-end cabinetry and pull-out drawers for optimal organization, style and function. This home has a great layout for both comfort and style with 2 bedrooms and a full bathroom upstairs. With its inviting layout and pride of ownership throughout, this property is a wonderful place to call home. Owners have replaced all windows, exterior doors and water heater. Located less than 10 min to Downtown Summerlin, close to the golf courses, shopping and lots of restaurants. Don’t miss the opportunity to experience this special residence!
Contact an agent
Home facts
- Year built:1987
- Listing Id #:2687397
- Added:73 day(s) ago
- Updated:July 15, 2025 at 01:43 AM
Rooms and interior
- Bedrooms:3
- Total bathrooms:3
- Full bathrooms:1
- Half bathrooms:1
- Living area:1,417 sq. ft.
Heating and cooling
- Cooling:Central Air, Electric
- Heating:Central, Electric
Structure and exterior
- Roof:Pitched
- Year built:1987
- Building area:1,417 sq. ft.
- Lot area:0.1 Acres
Schools
- High school:Spring Valley HS
- Middle school:Lawrence
- Elementary school:Christensen, MJ,Christensen, MJ
Utilities
- Water:Public
Finances and disclosures
- Price:$385,000
- Price per sq. ft.:$271.7
- Tax amount:$1,130
New listings near 2749 Lodestone Drive
- New
 $534,900Active4 beds 3 baths2,290 sq. ft.
$534,900Active4 beds 3 baths2,290 sq. ft.9874 Smokey Moon Street, Las Vegas, NV 89141
MLS# 2706872Listed by: THE BROKERAGE A RE FIRM - New
 $345,000Active4 beds 2 baths1,260 sq. ft.
$345,000Active4 beds 2 baths1,260 sq. ft.4091 Paramount Street, Las Vegas, NV 89115
MLS# 2707779Listed by: COMMERCIAL WEST BROKERS - New
 $390,000Active3 beds 3 baths1,388 sq. ft.
$390,000Active3 beds 3 baths1,388 sq. ft.9489 Peaceful River Avenue, Las Vegas, NV 89178
MLS# 2709168Listed by: BARRETT & CO, INC - New
 $399,900Active3 beds 3 baths2,173 sq. ft.
$399,900Active3 beds 3 baths2,173 sq. ft.6365 Jacobville Court, Las Vegas, NV 89122
MLS# 2709564Listed by: PLATINUM REAL ESTATE PROF - New
 $975,000Active3 beds 3 baths3,010 sq. ft.
$975,000Active3 beds 3 baths3,010 sq. ft.8217 Horseshoe Bend Lane, Las Vegas, NV 89113
MLS# 2709818Listed by: ROSSUM REALTY UNLIMITED - New
 $799,900Active4 beds 4 baths2,948 sq. ft.
$799,900Active4 beds 4 baths2,948 sq. ft.8630 Lavender Ridge Street, Las Vegas, NV 89131
MLS# 2710231Listed by: REALTY ONE GROUP, INC - New
 $399,500Active2 beds 2 baths1,129 sq. ft.
$399,500Active2 beds 2 baths1,129 sq. ft.7201 Utopia Way, Las Vegas, NV 89130
MLS# 2710267Listed by: REAL SIMPLE REAL ESTATE - New
 $685,000Active4 beds 3 baths2,436 sq. ft.
$685,000Active4 beds 3 baths2,436 sq. ft.5025 W Gowan Road, Las Vegas, NV 89130
MLS# 2710269Listed by: LEGACY REAL ESTATE GROUP - New
 $499,000Active5 beds 3 baths2,033 sq. ft.
$499,000Active5 beds 3 baths2,033 sq. ft.8128 Russell Creek Court, Las Vegas, NV 89139
MLS# 2709995Listed by: VERTEX REALTY & PROPERTY MANAG - Open Sat, 10:30am to 1:30pmNew
 $750,000Active3 beds 3 baths1,997 sq. ft.
$750,000Active3 beds 3 baths1,997 sq. ft.2407 Ridgeline Wash Street, Las Vegas, NV 89138
MLS# 2710069Listed by: HUNTINGTON & ELLIS, A REAL EST
