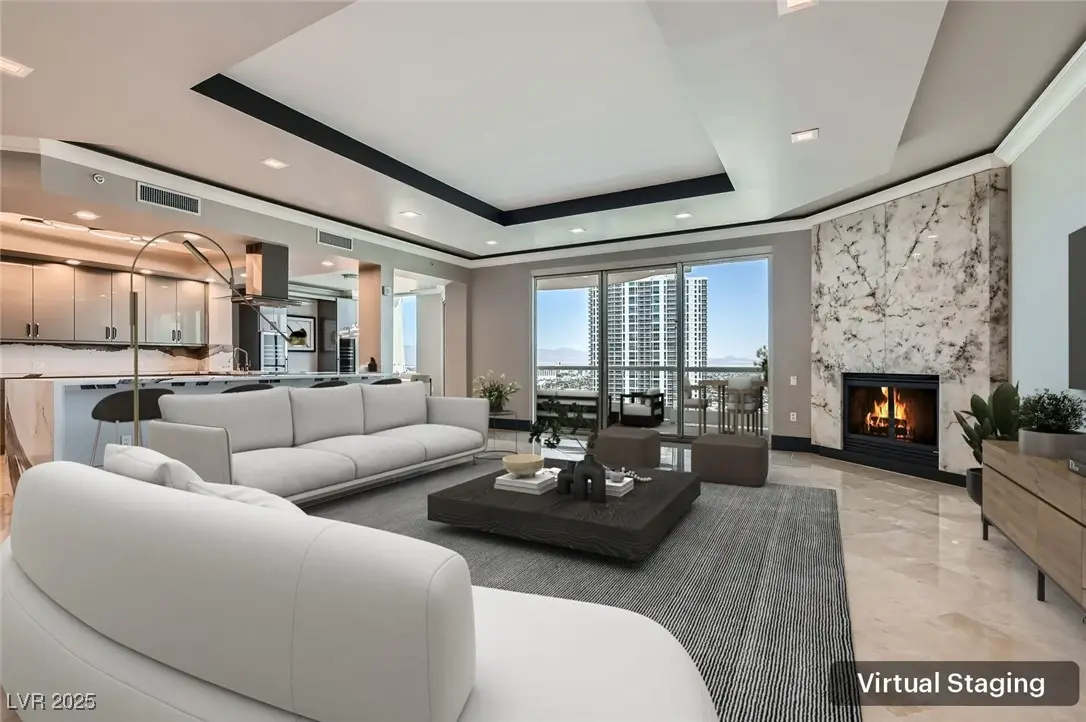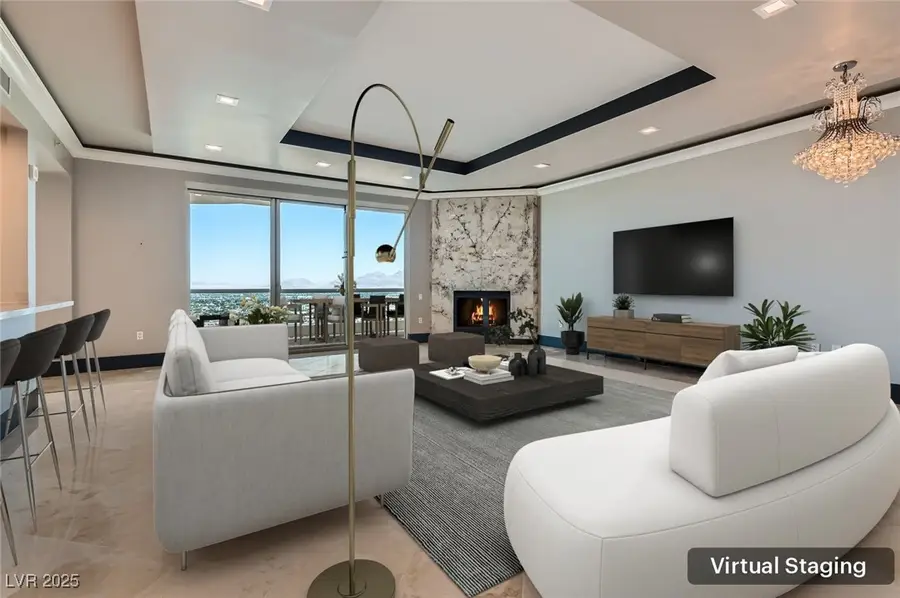2777 Paradise Road #2701 PH, Las Vegas, NV 89109
Local realty services provided by:Better Homes and Gardens Real Estate Universal



Listed by:tandi huizenga(702) 878-7263
Office:realty one group, inc
MLS#:2681849
Source:GLVAR
Price summary
- Price:$1,499,000
- Price per sq. ft.:$534.4
- Monthly HOA dues:$1,574
About this home
ELEGANT TURNBERRY PLACE PENTHOUSE ON THE 27TH FLOOR. PRIVATE ELEVATOR OPENS TO SPACIOUS ENTRANCE FOYER WITH BEAUTIFUL INTERIOR GLASS DOORS. FEATURES 3 BEDROOM 2.3/4 BATHROOMS, NEWLY RENOVATED KITCHEN WITH HIGH END CABINETS, SUB-ZERO REFRIGERATOR, UPGRADED WOLF APPLIANCES, 2 ALLAVINO INSET WINE COOLERS, LARGE ISLAND, OPEN CONCEPT TO DINNING ROOM AND LIVING ROOM FOR YOUR ENJOYMENT AND ENTERTAINMENT. SPECTACULAR VIEWS THROUGHOUT KITCHEN, DINNING, LIVING ROOM, PRIMARY AND ALL BEDROOMS WITH TRAVERTINE AND MARBLE FLOORING THROUGHT. RENOVATED PRIMARY BATHROOM FEATURING LARGE CUSTUM SHOWER WITH FREE STANDING TUB, HOT SAUNA, LARGE WALK-IN CUSTOM CLOSETS WITH PLENTIFUL STORAGE. GAS FIRE PLACE AND UPGRADED LIGHTING THROUGHOUT. TWO TERRACES 1 FACES EAST OF THE LIVINGROOM AND WEST OF PRIMARY BEDROOM. 2ND BEDROOM HAS SLIDING PATIO DOORS TO TERRACE. BREATHTAKING VIEWS OF MOUNTAINS, DOWNTOWN STRIP, STIRLING CLUB, POOL AND GOLF COURSE. GUARD GATED COMMUNITY POOLS AT ALL 4 TOWERS AND VALET.
Contact an agent
Home facts
- Year built:2005
- Listing Id #:2681849
- Added:85 day(s) ago
- Updated:July 17, 2025 at 03:43 PM
Rooms and interior
- Bedrooms:3
- Total bathrooms:3
- Full bathrooms:2
- Living area:2,805 sq. ft.
Heating and cooling
- Cooling:Electric
- Heating:Central, Gas
Structure and exterior
- Year built:2005
- Building area:2,805 sq. ft.
Schools
- High school:Valley
- Middle school:Fremont John C.
- Elementary school:Park, John S.,Park, John S.
Finances and disclosures
- Price:$1,499,000
- Price per sq. ft.:$534.4
- Tax amount:$9,519
New listings near 2777 Paradise Road #2701 PH
- New
 $410,000Active4 beds 3 baths1,533 sq. ft.
$410,000Active4 beds 3 baths1,533 sq. ft.6584 Cotsfield Avenue, Las Vegas, NV 89139
MLS# 2707932Listed by: REDFIN - New
 $369,900Active1 beds 2 baths874 sq. ft.
$369,900Active1 beds 2 baths874 sq. ft.135 Harmon Avenue #920, Las Vegas, NV 89109
MLS# 2709866Listed by: THE BROKERAGE A RE FIRM - New
 $698,990Active4 beds 3 baths2,543 sq. ft.
$698,990Active4 beds 3 baths2,543 sq. ft.10526 Harvest Wind Drive, Las Vegas, NV 89135
MLS# 2710148Listed by: RAINTREE REAL ESTATE - New
 $539,000Active2 beds 2 baths1,804 sq. ft.
$539,000Active2 beds 2 baths1,804 sq. ft.10009 Netherton Drive, Las Vegas, NV 89134
MLS# 2710183Listed by: REALTY ONE GROUP, INC - New
 $620,000Active5 beds 2 baths2,559 sq. ft.
$620,000Active5 beds 2 baths2,559 sq. ft.7341 Royal Melbourne Drive, Las Vegas, NV 89131
MLS# 2710184Listed by: REALTY ONE GROUP, INC - New
 $359,900Active4 beds 2 baths1,160 sq. ft.
$359,900Active4 beds 2 baths1,160 sq. ft.4686 Gabriel Drive, Las Vegas, NV 89121
MLS# 2710209Listed by: REAL BROKER LLC - New
 $3,399,999Active5 beds 6 baths4,030 sq. ft.
$3,399,999Active5 beds 6 baths4,030 sq. ft.12006 Port Labelle Drive, Las Vegas, NV 89141
MLS# 2708510Listed by: SIMPLY VEGAS - New
 $2,330,000Active3 beds 3 baths2,826 sq. ft.
$2,330,000Active3 beds 3 baths2,826 sq. ft.508 Vista Sunset Avenue, Las Vegas, NV 89138
MLS# 2708550Listed by: LAS VEGAS SOTHEBY'S INT'L - New
 $445,000Active4 beds 3 baths1,726 sq. ft.
$445,000Active4 beds 3 baths1,726 sq. ft.6400 Deadwood Road, Las Vegas, NV 89108
MLS# 2708552Listed by: REDFIN - New
 $552,000Active3 beds 3 baths1,911 sq. ft.
$552,000Active3 beds 3 baths1,911 sq. ft.7869 Barntucket Avenue, Las Vegas, NV 89147
MLS# 2709122Listed by: BHHS NEVADA PROPERTIES

