2834 Natalie Avenue, Las Vegas, NV 89121
Local realty services provided by:Better Homes and Gardens Real Estate Universal
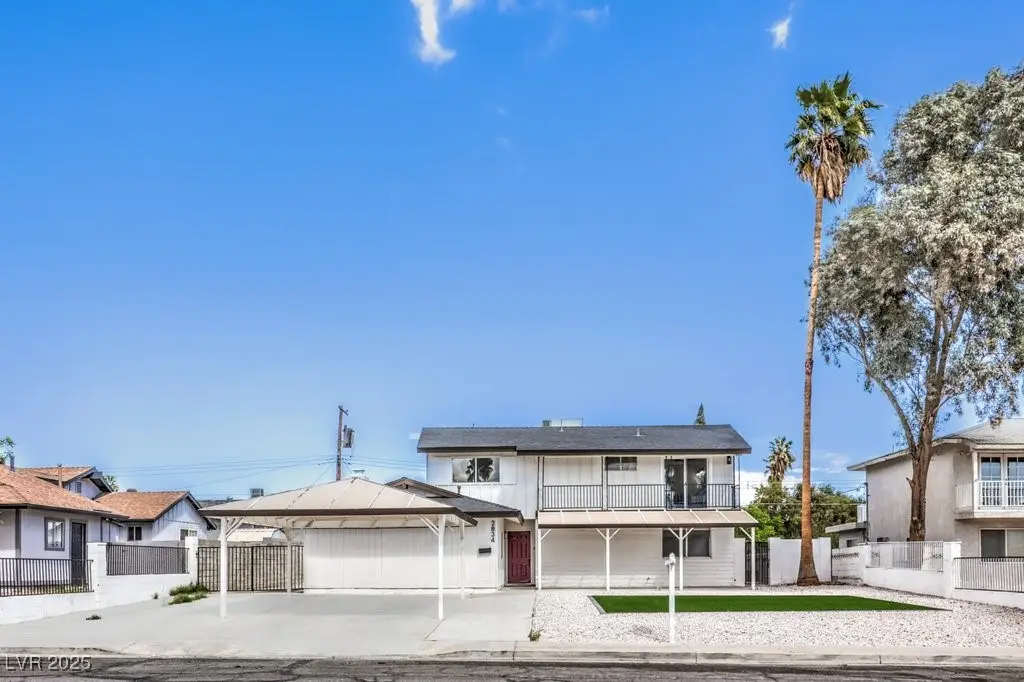
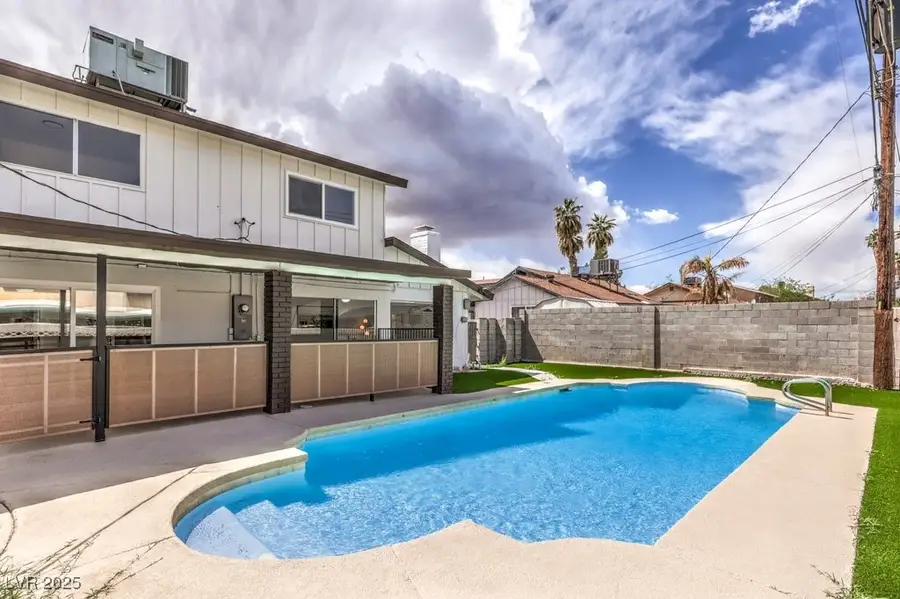
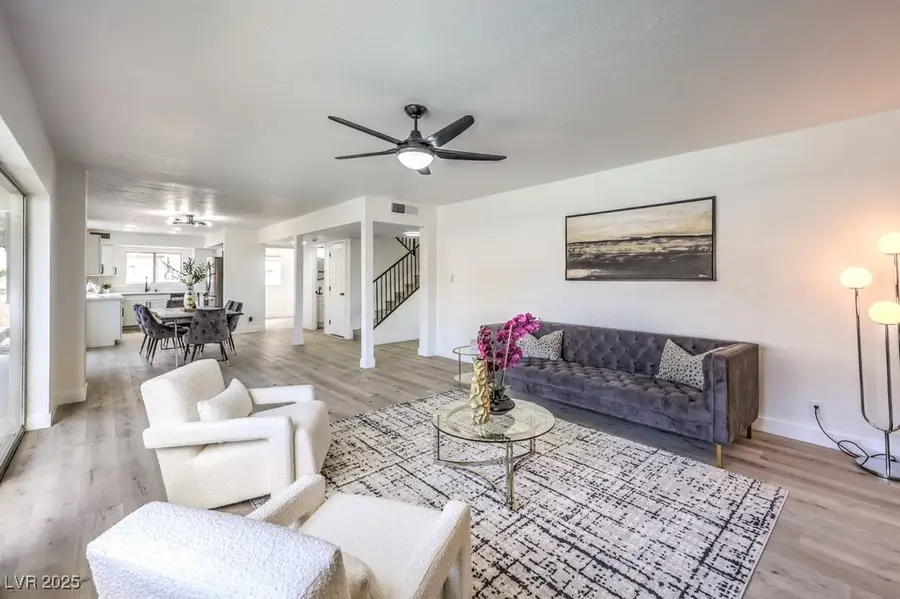
Listed by:daniel mumm(702) 758-6390
Office:huntington & ellis, a real est
MLS#:2663413
Source:GLVAR
Price summary
- Price:$525,000
- Price per sq. ft.:$234.48
About this home
2700 sq. ft. turnkey masterpiece offers top-of-the-line finishes & rare NO HOA opportunity in a prime central location, just minutes from Downtown Las Vegas & the Strip. With 6 bedrooms this fully renovated two-story home blends modern luxury w/comfort, making it ideal for both living & entertaining. A wide covered front porch & manicured lawn create stunning curb appeal, welcoming you inside to a spacious open-concept layout. Natural light floods through large windows & dual sliding doors, enhancing the seamless indoor-outdoor flow. A cozy fireplace at the end of the living room adds warmth & charm, making this home inviting. Designed for convenience & privacy, the primary suite is located on the main floor, while a second primary suite on the upper level features direct access to a front-facing balcony. Step outside to a generous backyard oasis w/a large rear lawn & complete w/sparkling pool, covered patio, & RV parking.
Contact an agent
Home facts
- Year built:1965
- Listing Id #:2663413
- Added:160 day(s) ago
- Updated:July 31, 2025 at 10:43 PM
Rooms and interior
- Bedrooms:6
- Total bathrooms:4
- Full bathrooms:4
- Living area:2,239 sq. ft.
Heating and cooling
- Cooling:Central Air, Electric
- Heating:Central, Gas
Structure and exterior
- Roof:Shingle
- Year built:1965
- Building area:2,239 sq. ft.
- Lot area:0.17 Acres
Schools
- High school:Valley
- Middle school:Knudson K. O.
- Elementary school:Beckley, Will,Beckley, Will
Utilities
- Water:Public
Finances and disclosures
- Price:$525,000
- Price per sq. ft.:$234.48
- Tax amount:$1,097
New listings near 2834 Natalie Avenue
- New
 $460,000Active4 beds 3 baths1,919 sq. ft.
$460,000Active4 beds 3 baths1,919 sq. ft.10556 Bandera Mountain Lane, Las Vegas, NV 89166
MLS# 2706613Listed by: GK PROPERTIES - New
 $70,000Active0.06 Acres
$70,000Active0.06 Acres132 W Chicago Avenue, Las Vegas, NV 89102
MLS# 2709395Listed by: EPRONET REALTY - New
 $658,000Active2 beds 2 baths1,668 sq. ft.
$658,000Active2 beds 2 baths1,668 sq. ft.5021 Shoal Creek Circle, Las Vegas, NV 89113
MLS# 2710642Listed by: AWARD REALTY - New
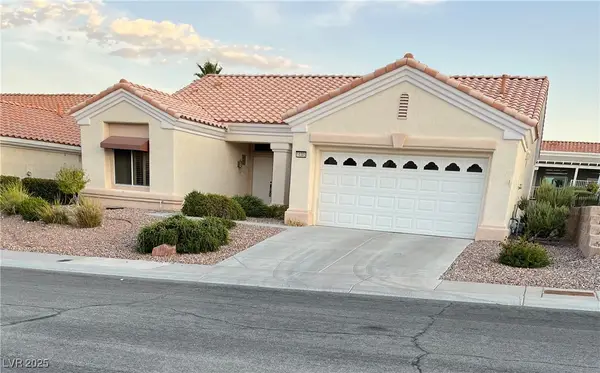 $405,000Active2 beds 2 baths1,360 sq. ft.
$405,000Active2 beds 2 baths1,360 sq. ft.10305 Eagle Vale Avenue, Las Vegas, NV 89134
MLS# 2711057Listed by: HOME REALTY CENTER - New
 $519,000Active3 beds 3 baths1,950 sq. ft.
$519,000Active3 beds 3 baths1,950 sq. ft.2908 Reef Bay Lane, Las Vegas, NV 89128
MLS# 2711140Listed by: IS LUXURY - New
 $274,000Active2 beds 2 baths1,198 sq. ft.
$274,000Active2 beds 2 baths1,198 sq. ft.23 E Agate Avenue #308, Las Vegas, NV 89123
MLS# 2711205Listed by: EXP REALTY - New
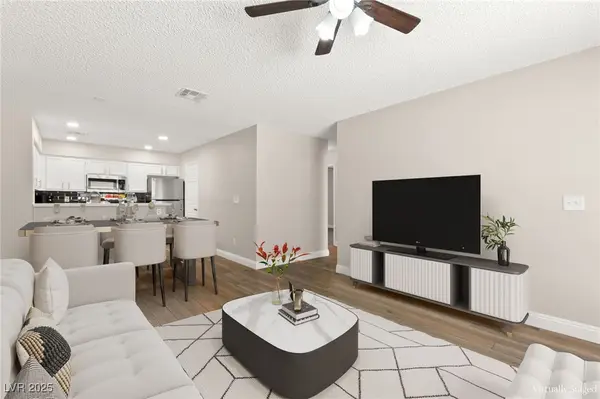 $230,000Active2 beds 2 baths900 sq. ft.
$230,000Active2 beds 2 baths900 sq. ft.2120 Willowbury Drive #A, Las Vegas, NV 89108
MLS# 2710751Listed by: HUNTINGTON & ELLIS, A REAL EST - New
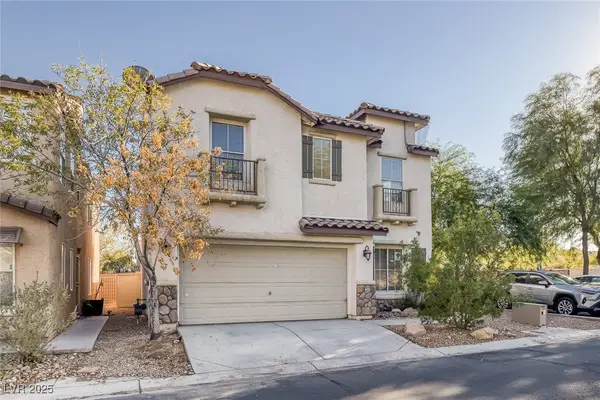 $399,500Active3 beds 3 baths1,367 sq. ft.
$399,500Active3 beds 3 baths1,367 sq. ft.5081 Pine Mountain Avenue, Las Vegas, NV 89139
MLS# 2711061Listed by: REALTY ONE GROUP, INC - New
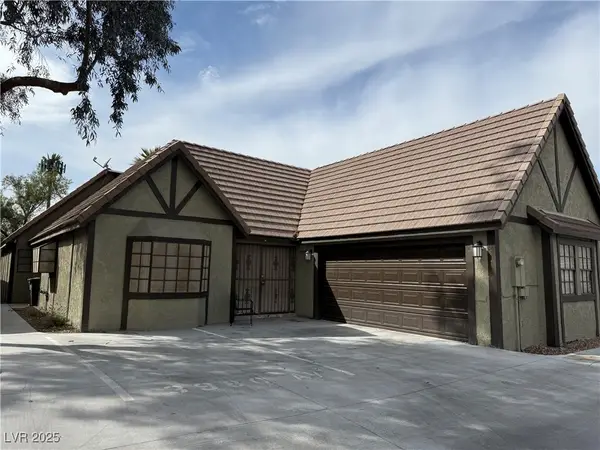 $343,000Active3 beds 2 baths2,082 sq. ft.
$343,000Active3 beds 2 baths2,082 sq. ft.3980 Avebury Place, Las Vegas, NV 89121
MLS# 2711107Listed by: SIGNATURE REAL ESTATE GROUP - New
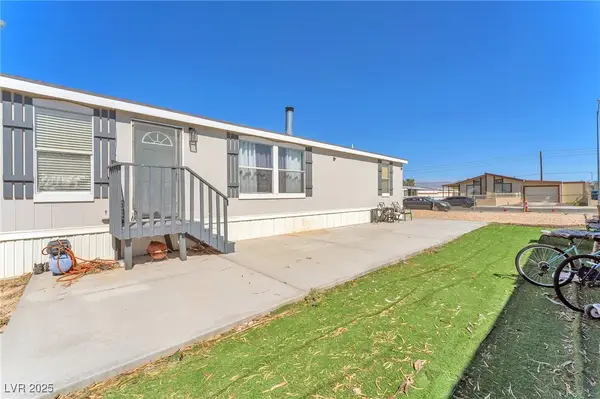 $325,000Active3 beds 2 baths1,456 sq. ft.
$325,000Active3 beds 2 baths1,456 sq. ft.6071 Big Bend Avenue, Las Vegas, NV 89156
MLS# 2707418Listed by: GK PROPERTIES
