2847 Glass Vine Court, Las Vegas, NV 89117
Local realty services provided by:Better Homes and Gardens Real Estate Universal
Listed by: scott d. ervin(612) 461-2771
Office: life realty district
MLS#:2734867
Source:GLVAR
Price summary
- Price:$500,000
- Price per sq. ft.:$271.59
- Monthly HOA dues:$65
About this home
Discover this delightful 2-story home with a 2-car garage with epoxy floors. The inviting great room sets the tone, complemented by tile floors in all the right places. A chic kitchen steals the spotlight with stainless steel appliances, granite counters, ample cabinetry, an oversized center island with a breakfast bar, and a pantry for extra storage. The spacious owners bedroom offers a private retreat with dual sinks, a soaking tub, and a huge walk-in closet. The entire upstairs has new vinyl flooring throughout - no carpeting in this home. Enjoy the versatile loft it is perfect as a media center, office, or play area. Check outside to a backyard ready for your finishes. Ideally located near shopping, dining, and everyday conveniences, this home blends function with charm. Come explore the lifestyle that awaits you here; your next chapter begins in this wonderful home! The community HOA takes care of the front yard landscape maintenance. Quick Close!
Contact an agent
Home facts
- Year built:2014
- Listing ID #:2734867
- Added:133 day(s) ago
- Updated:February 10, 2026 at 11:59 AM
Rooms and interior
- Bedrooms:3
- Total bathrooms:3
- Full bathrooms:2
- Half bathrooms:1
- Living area:1,841 sq. ft.
Heating and cooling
- Cooling:Central Air, Electric
- Heating:Central, Gas
Structure and exterior
- Roof:Tile
- Year built:2014
- Building area:1,841 sq. ft.
- Lot area:0.11 Acres
Schools
- High school:Spring Valley HS
- Middle school:Lawrence
- Elementary school:Derfelt, Herbert A.,Derfelt, Herbert A.
Utilities
- Water:Public
Finances and disclosures
- Price:$500,000
- Price per sq. ft.:$271.59
- Tax amount:$3,762
New listings near 2847 Glass Vine Court
- New
 $279,999Active2 beds 2 baths1,116 sq. ft.
$279,999Active2 beds 2 baths1,116 sq. ft.7660 W Eldorado Lane #136, Las Vegas, NV 89113
MLS# 2755928Listed by: SIGNATURE REAL ESTATE GROUP - New
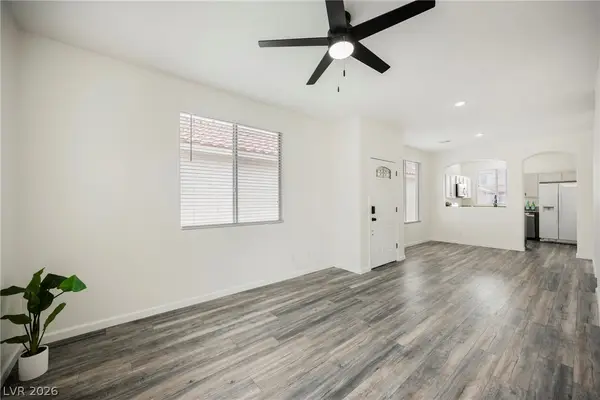 $399,900Active2 beds 2 baths986 sq. ft.
$399,900Active2 beds 2 baths986 sq. ft.1080 Sweeping Ivy Court, Las Vegas, NV 89183
MLS# 2756255Listed by: ERA BROKERS CONSOLIDATED - New
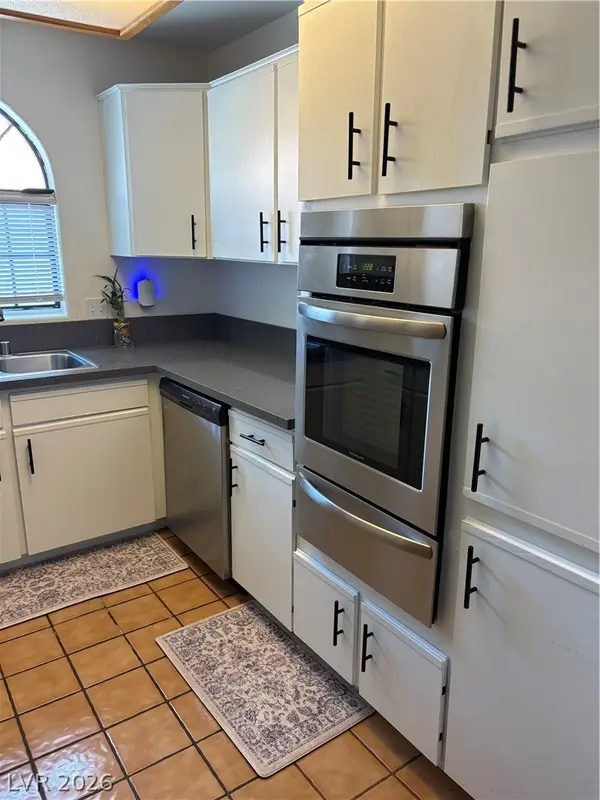 $225,000Active2 beds 2 baths1,056 sq. ft.
$225,000Active2 beds 2 baths1,056 sq. ft.1403 Santa Margarita Street #G, Las Vegas, NV 89146
MLS# 2755098Listed by: REAL BROKER LLC - New
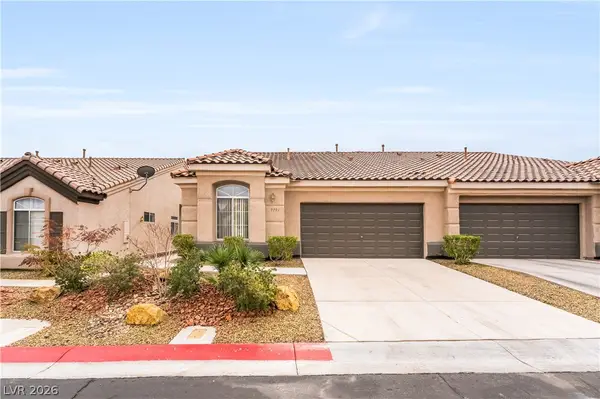 $435,000Active3 beds 2 baths1,424 sq. ft.
$435,000Active3 beds 2 baths1,424 sq. ft.9791 Hickory Crest Court, Las Vegas, NV 89147
MLS# 2755105Listed by: GALINDO GROUP REAL ESTATE - Open Sat, 11am to 4pmNew
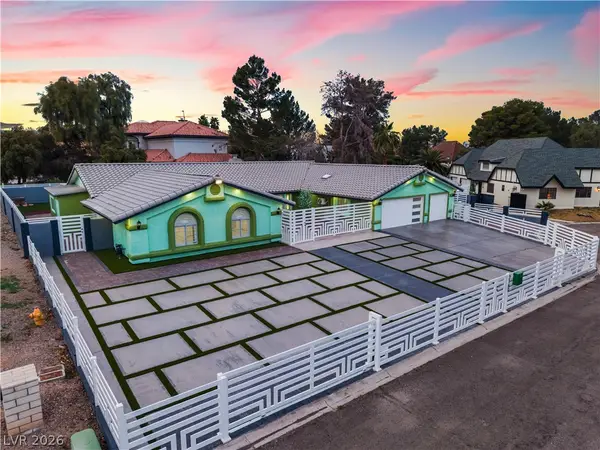 $1,150,000Active6 beds 6 baths4,674 sq. ft.
$1,150,000Active6 beds 6 baths4,674 sq. ft.3160 E Viking Road, Las Vegas, NV 89121
MLS# 2755851Listed by: UNITED REALTY GROUP - New
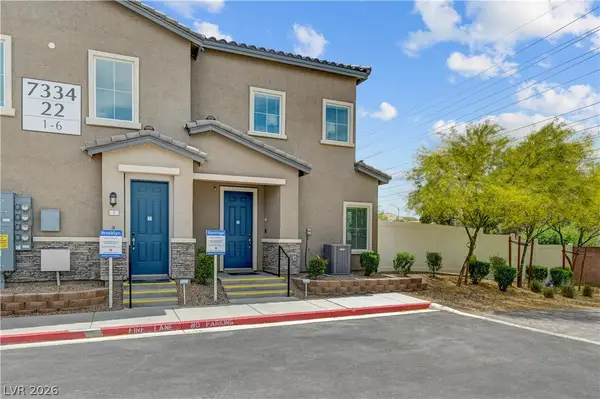 $380,000Active3 beds 3 baths1,768 sq. ft.
$380,000Active3 beds 3 baths1,768 sq. ft.7334 N Decatur Boulevard #2, Las Vegas, NV 89131
MLS# 2756110Listed by: REAL BROKER LLC - New
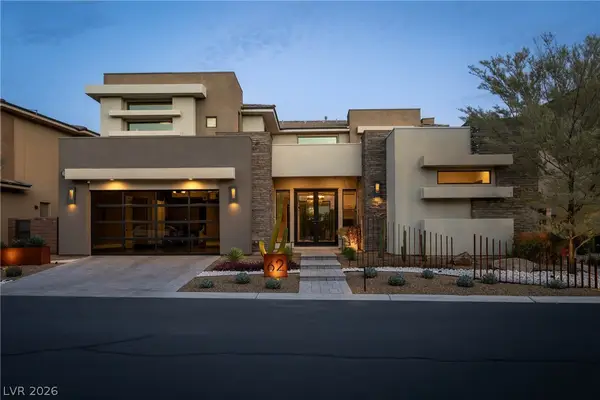 $2,495,000Active4 beds 5 baths3,776 sq. ft.
$2,495,000Active4 beds 5 baths3,776 sq. ft.62 Grey Feather Drive, Las Vegas, NV 89135
MLS# 2756261Listed by: HUNTINGTON & ELLIS, A REAL EST - New
 $499,999Active3 beds 2 baths1,894 sq. ft.
$499,999Active3 beds 2 baths1,894 sq. ft.8916 El Diablo Street, Las Vegas, NV 89131
MLS# 2756322Listed by: KEY REALTY - New
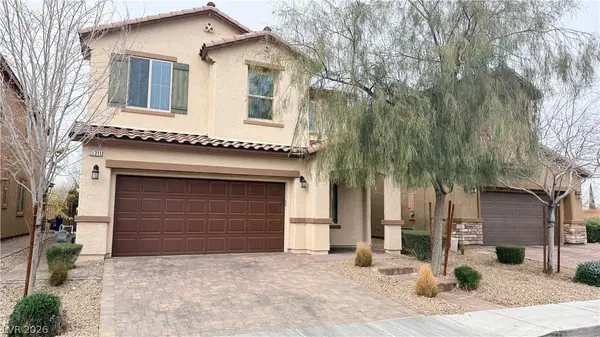 $529,750Active3 beds 3 baths2,323 sq. ft.
$529,750Active3 beds 3 baths2,323 sq. ft.11311 Beta Ceti Street, Las Vegas, NV 89183
MLS# 2756324Listed by: BHHS NEVADA PROPERTIES - New
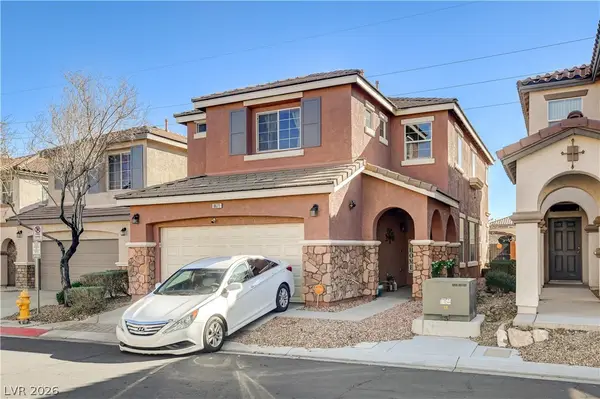 $470,000Active4 beds 3 baths1,924 sq. ft.
$470,000Active4 beds 3 baths1,924 sq. ft.8671 Canfield Canyon Avenue, Las Vegas, NV 89178
MLS# 2756339Listed by: MODERN EDGE REAL ESTATE

