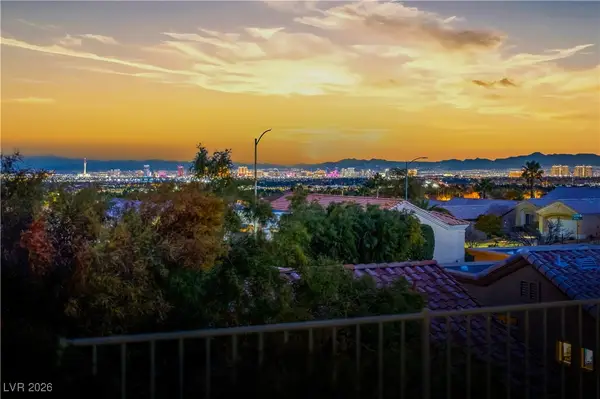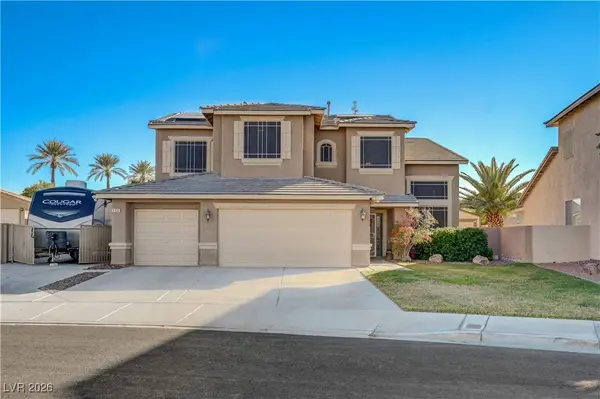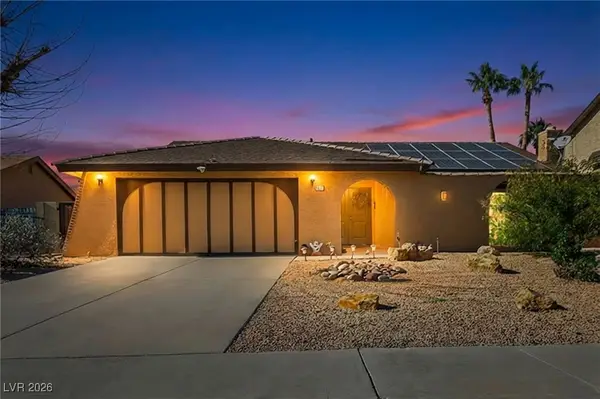2851 S Valley View Boulevard #1130, Las Vegas, NV 89102
Local realty services provided by:Better Homes and Gardens Real Estate Universal
Listed by: micah j. bleecher(702) 820-0943
Office: exp realty
MLS#:2696816
Source:GLVAR
Price summary
- Price:$279,500
- Price per sq. ft.:$219.73
- Monthly HOA dues:$335
About this home
3.75% assumable VA mortgage is offered by the seller. APPROX Monthly Payment $1600 PITI. Gate-Guarded 2-Bedroom Condo First Floor Unit near Chinatown, Las Vegas Strip, and Fashion Show Mall. Beautifully remodeled and well-maintained in the 55+ community of Quail Estates. This unit features vaulted ceilings, stainless steel appliances, skylights in the bathroom, a newly renovated ceramic tiled & glass walk-in shower in the master bathroom, luxury vinyl planks, in both bedrooms, ceramic tile throughout, a newer HVAC system and water heater (installed 2018), and a cozy back patio. The community offers a pool, spa, clubhouse, billiards, library, BBQ area, and regular social activities. Mature landscaping with large shade trees creates a peaceful setting. HOA includes water, sewer & Trash.
Contact an agent
Home facts
- Year built:1990
- Listing ID #:2696816
- Added:412 day(s) ago
- Updated:January 22, 2026 at 09:45 PM
Rooms and interior
- Bedrooms:2
- Total bathrooms:2
- Full bathrooms:1
- Living area:1,272 sq. ft.
Heating and cooling
- Cooling:Central Air, Electric
- Heating:Central, Gas
Structure and exterior
- Roof:Tile
- Year built:1990
- Building area:1,272 sq. ft.
Schools
- High school:Clark Ed. W.
- Middle school:Cashman James
- Elementary school:Wynn, Elaine,Wynn, Elaine
Utilities
- Water:Public
Finances and disclosures
- Price:$279,500
- Price per sq. ft.:$219.73
- Tax amount:$943
New listings near 2851 S Valley View Boulevard #1130
- New
 $690,000Active5 beds 3 baths3,254 sq. ft.
$690,000Active5 beds 3 baths3,254 sq. ft.562 Pale Pueblo Court, Las Vegas, NV 89183
MLS# 2749171Listed by: VEGAS CAPITAL REALTY - New
 $1,299,900Active3 beds 3 baths2,661 sq. ft.
$1,299,900Active3 beds 3 baths2,661 sq. ft.2216 Sierra Heights Drive, Las Vegas, NV 89134
MLS# 2749179Listed by: HOME REALTY CENTER - New
 $3,000,000Active4 beds 5 baths3,966 sq. ft.
$3,000,000Active4 beds 5 baths3,966 sq. ft.11014 Horizon Ledge Avenue, Las Vegas, NV 89135
MLS# 2749437Listed by: BHHS NEVADA PROPERTIES - New
 $429,000Active3 beds 2 baths1,162 sq. ft.
$429,000Active3 beds 2 baths1,162 sq. ft.1608 Stonefield Street, Las Vegas, NV 89144
MLS# 2749519Listed by: VEGAS MARKET SOURCE REALTY - New
 $285,000Active2 beds 2 baths1,070 sq. ft.
$285,000Active2 beds 2 baths1,070 sq. ft.8985 S Durango Drive #2114, Las Vegas, NV 89113
MLS# 2749637Listed by: RE/MAX ADVANTAGE - New
 $270,000Active2 beds 2 baths1,070 sq. ft.
$270,000Active2 beds 2 baths1,070 sq. ft.8985 S Durango Drive #2085, Las Vegas, NV 89113
MLS# 2749640Listed by: RE/MAX ADVANTAGE - New
 $820,000Active2.27 Acres
$820,000Active2.27 AcresSisk And W. Donald Nelson Road, Las Vegas, NV 89131
MLS# 2749692Listed by: VERTEX REALTY & PROPERTY MANAG - New
 $650,000Active4 beds 4 baths2,577 sq. ft.
$650,000Active4 beds 4 baths2,577 sq. ft.145 Desert Rock Drive, Las Vegas, NV 89123
MLS# 2749800Listed by: LPT REALTY LLC - New
 $410,000Active3 beds 2 baths1,759 sq. ft.
$410,000Active3 beds 2 baths1,759 sq. ft.4155 Seville Street, Las Vegas, NV 89121
MLS# 2749811Listed by: DAVID LEVENTHAL - New
 $319,900Active2 beds 2 baths1,204 sq. ft.
$319,900Active2 beds 2 baths1,204 sq. ft.7700 Constanso Avenue #203, Las Vegas, NV 89128
MLS# 2749897Listed by: HUNTINGTON & ELLIS, A REAL EST
