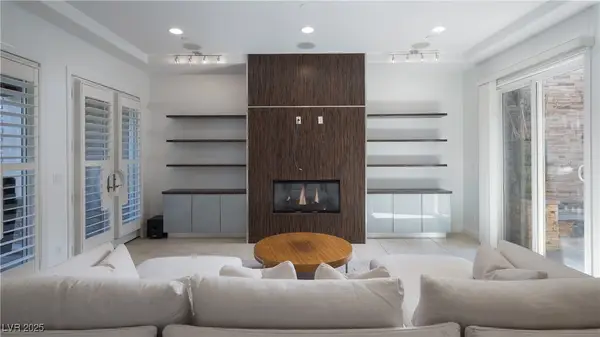2857 Paradise Road #2204, Las Vegas, NV 89109
Local realty services provided by:Better Homes and Gardens Real Estate Universal
Listed by:cristine rosa lefkowitzCristine@PrimeLuxuryHomes.com
Office:bhhs nevada properties
MLS#:2712915
Source:GLVAR
Price summary
- Price:$2,100,000
- Price per sq. ft.:$511.82
- Monthly HOA dues:$2,405
About this home
Incredible Opportunity at Turnberry Place Tower Two. Located on the penthouse level, this stunning residence showcase 10-foot ceilings & breathtaking views of the Vegas Strip, mountains, downtown, golf course & a premium vantage point of the Stirling club main pool & courts. Step through the private foyer into an enormous living room & stunning stone floorings. This spacious 4,103 ft.² Sky-high home features 4 en-suite bedrooms, a powder room, a well-sized laundry room complete w sink & cabinetry & 2 car spaces. Additional highlights include electronic shades throughout & furnishings. The HOA fee covers; water, gas, wifi, cable, valet, security, concierge, limo services & more. Resort-Style Amenities at The private Stirling Club offering a full-service spa, salon, barber shop, state-of-the-art fitness center, pickle-ball, Pilates classes, fine dining restaurant & sophisticated bars & lounges— Make this place yours & enjoy the beautiful sceneries from your new private 479 ft.² terraces!
Contact an agent
Home facts
- Year built:2002
- Listing ID #:2712915
- Added:7 day(s) ago
- Updated:September 30, 2025 at 01:44 AM
Rooms and interior
- Bedrooms:4
- Total bathrooms:5
- Full bathrooms:2
- Half bathrooms:1
- Living area:4,103 sq. ft.
Heating and cooling
- Cooling:Electric
- Heating:Central, Gas
Structure and exterior
- Year built:2002
- Building area:4,103 sq. ft.
Schools
- High school:Valley
- Middle school:Fremont John C.
- Elementary school:Park, John S.,Park, John S.
Finances and disclosures
- Price:$2,100,000
- Price per sq. ft.:$511.82
- Tax amount:$11,471
New listings near 2857 Paradise Road #2204
- New
 $200,000Active2 beds 2 baths1,152 sq. ft.
$200,000Active2 beds 2 baths1,152 sq. ft.3361 Gulf Shores Drive, Las Vegas, NV 89122
MLS# 2722719Listed by: REAL BROKER LLC - New
 $169,900Active2 beds 2 baths974 sq. ft.
$169,900Active2 beds 2 baths974 sq. ft.4730 E Craig Road #1020, Las Vegas, NV 89115
MLS# 2723094Listed by: KELLER WILLIAMS MARKETPLACE - New
 $399,900Active4 beds 2 baths1,344 sq. ft.
$399,900Active4 beds 2 baths1,344 sq. ft.5045 Stampa Avenue, Las Vegas, NV 89146
MLS# 2723138Listed by: TOP TIER REALTY - New
 $455,000Active2 beds 2 baths1,694 sq. ft.
$455,000Active2 beds 2 baths1,694 sq. ft.1728 Pacific Castle Place, Las Vegas, NV 89144
MLS# 2719159Listed by: REDFIN - New
 $1,180,000Active5 beds 5 baths3,953 sq. ft.
$1,180,000Active5 beds 5 baths3,953 sq. ft.6508 Levi Andres Court, Las Vegas, NV 89131
MLS# 2722831Listed by: COLDWELL BANKER PREMIER - New
 $214,900Active2 beds 2 baths960 sq. ft.
$214,900Active2 beds 2 baths960 sq. ft.5831 Medallion Drive #101, Las Vegas, NV 89122
MLS# 2722885Listed by: HUNTINGTON & ELLIS, A REAL EST - New
 $1,250,000Active3 beds 3 baths2,483 sq. ft.
$1,250,000Active3 beds 3 baths2,483 sq. ft.277 Besame Court, Las Vegas, NV 89138
MLS# 2722953Listed by: KELLER WILLIAMS REALTY LAS VEG - New
 $499,999Active2 beds 2 baths1,500 sq. ft.
$499,999Active2 beds 2 baths1,500 sq. ft.10528 Cogswell Avenue, Las Vegas, NV 89134
MLS# 2723091Listed by: BHHS NEVADA PROPERTIES - New
 $629,000Active2 beds 2 baths1,653 sq. ft.
$629,000Active2 beds 2 baths1,653 sq. ft.3024 Lotus Hill Drive, Las Vegas, NV 89134
MLS# 2723093Listed by: INNOVATIVE REAL ESTATE STRATEG - New
 $1,150,000Active4 beds 4 baths2,646 sq. ft.
$1,150,000Active4 beds 4 baths2,646 sq. ft.11280 Granite Ridge Drive #1056, Las Vegas, NV 89135
MLS# 2723103Listed by: SIMPLY VEGAS
