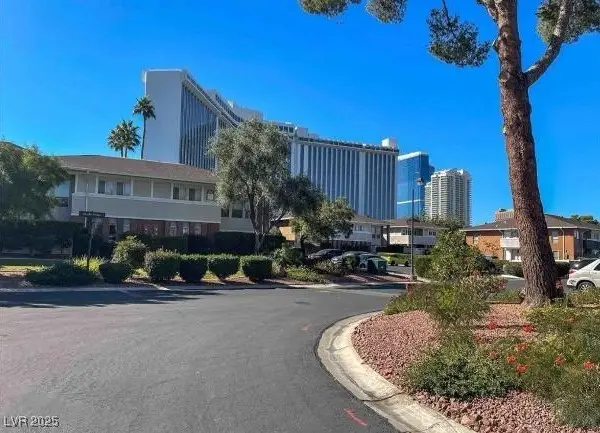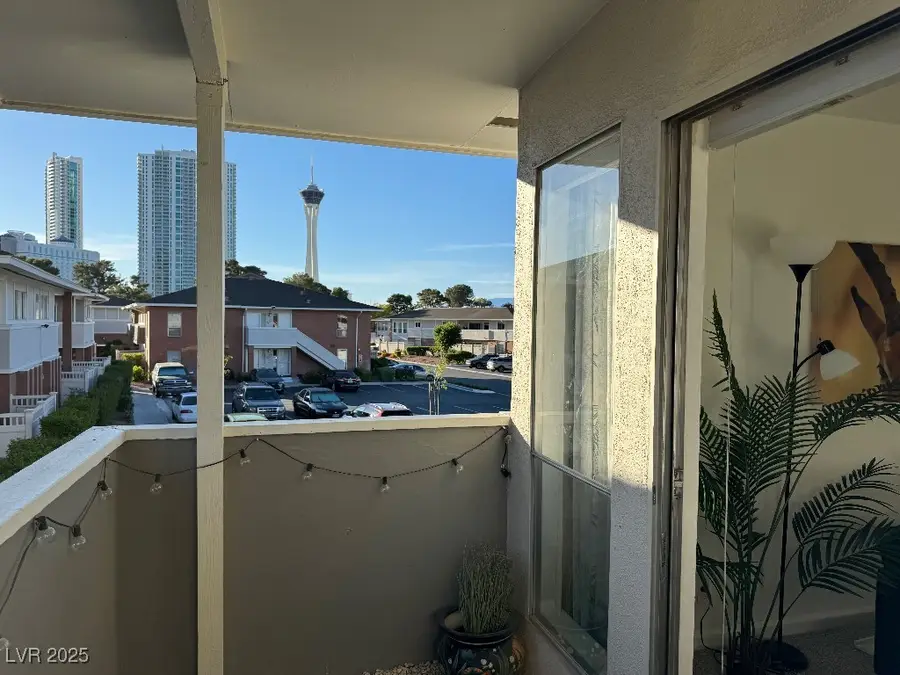2867 Geary Place #3014, Las Vegas, NV 89109
Local realty services provided by:Better Homes and Gardens Real Estate Universal



Listed by:bradley k. petersen855-456-4945
Office:nevada lwf inc.
MLS#:2701733
Source:GLVAR
Price summary
- Price:$199,350
- Price per sq. ft.:$261.96
- Monthly HOA dues:$350
About this home
GOLF COURSE & STRIP VIEWS! Nestled in the gorgeous guard gated Las Vegas Country Club Estates, this lovely 2 for the price of 1 bedroom condo w/balcony is updated w/new flooring & fresh paint. Within this quiet, serene community you’ll enjoy the many pools, bbq area, spa and workout facilities, and you’re just minutes to the Strip to enjoy world class restaurants, shows and entertainment for the absolute best of both worlds. This home offers granite countertops, stainless steel appliances (refrigerator, stove, dishwasher and in unit washer & dryer included) RFID automated gate entry and parking. Join the Country Club and play the prestigous golf course which has hosted PGA and LIV tournaments. Condo has views of the Stratosphere, Westgate (where Elvis did his residency) peakaboo night view of the Sphere, plus golf course including a water, trees and pool. LVCC is a mixed community of million dollar homes, condos & luxury townhomes
Contact an agent
Home facts
- Year built:1973
- Listing Id #:2701733
- Added:29 day(s) ago
- Updated:July 26, 2025 at 03:39 PM
Rooms and interior
- Bedrooms:1
- Total bathrooms:1
- Full bathrooms:1
- Living area:761 sq. ft.
Heating and cooling
- Cooling:Central Air, Electric
- Heating:Central, Electric
Structure and exterior
- Roof:Asphalt
- Year built:1973
- Building area:761 sq. ft.
Schools
- High school:Valley
- Middle school:Fremont John C.
- Elementary school:Park, John S.,Park, John S.
Utilities
- Water:Public
Finances and disclosures
- Price:$199,350
- Price per sq. ft.:$261.96
- Tax amount:$630
New listings near 2867 Geary Place #3014
- New
 $410,000Active4 beds 3 baths1,533 sq. ft.
$410,000Active4 beds 3 baths1,533 sq. ft.6584 Cotsfield Avenue, Las Vegas, NV 89139
MLS# 2707932Listed by: REDFIN - New
 $369,900Active1 beds 2 baths874 sq. ft.
$369,900Active1 beds 2 baths874 sq. ft.135 Harmon Avenue #920, Las Vegas, NV 89109
MLS# 2709866Listed by: THE BROKERAGE A RE FIRM - New
 $698,990Active4 beds 3 baths2,543 sq. ft.
$698,990Active4 beds 3 baths2,543 sq. ft.10526 Harvest Wind Drive, Las Vegas, NV 89135
MLS# 2710148Listed by: RAINTREE REAL ESTATE - New
 $539,000Active2 beds 2 baths1,804 sq. ft.
$539,000Active2 beds 2 baths1,804 sq. ft.10009 Netherton Drive, Las Vegas, NV 89134
MLS# 2710183Listed by: REALTY ONE GROUP, INC - New
 $620,000Active5 beds 2 baths2,559 sq. ft.
$620,000Active5 beds 2 baths2,559 sq. ft.7341 Royal Melbourne Drive, Las Vegas, NV 89131
MLS# 2710184Listed by: REALTY ONE GROUP, INC - New
 $359,900Active4 beds 2 baths1,160 sq. ft.
$359,900Active4 beds 2 baths1,160 sq. ft.4686 Gabriel Drive, Las Vegas, NV 89121
MLS# 2710209Listed by: REAL BROKER LLC - New
 $3,399,999Active5 beds 6 baths4,030 sq. ft.
$3,399,999Active5 beds 6 baths4,030 sq. ft.12006 Port Labelle Drive, Las Vegas, NV 89141
MLS# 2708510Listed by: SIMPLY VEGAS - New
 $2,330,000Active3 beds 3 baths2,826 sq. ft.
$2,330,000Active3 beds 3 baths2,826 sq. ft.508 Vista Sunset Avenue, Las Vegas, NV 89138
MLS# 2708550Listed by: LAS VEGAS SOTHEBY'S INT'L - New
 $445,000Active4 beds 3 baths1,726 sq. ft.
$445,000Active4 beds 3 baths1,726 sq. ft.6400 Deadwood Road, Las Vegas, NV 89108
MLS# 2708552Listed by: REDFIN - New
 $552,000Active3 beds 3 baths1,911 sq. ft.
$552,000Active3 beds 3 baths1,911 sq. ft.7869 Barntucket Avenue, Las Vegas, NV 89147
MLS# 2709122Listed by: BHHS NEVADA PROPERTIES

