2877 Paradise Road #2704, Las Vegas, NV 89109
Local realty services provided by:Better Homes and Gardens Real Estate Universal
2877 Paradise Road #2704,Las Vegas, NV 89109
$1,990,000
- 3 Beds
- 4 Baths
- - sq. ft.
- Condominium
- Sold
Listed by: keith lynam(702) 207-9661
Office: signature real estate group
MLS#:2668754
Source:GLVAR
Sorry, we are unable to map this address
Price summary
- Price:$1,990,000
- Monthly HOA dues:$2,428
About this home
Motivated Seller offering seller financing and lease/purchase option! Don't miss this Completely redone condo in the sky! You'll need oxygen when you see the LV Strip and Sphere views from the private penthouse condo within exclusive Turnberry Place! Wood floors throughout complimented with marble flooring and upgraded brand new carpeting. Private elevator lobby, this is the high rise living you've been searching for within the exclusive Turnberry Place community. HOA includes limo service, concierge, valet, pool, guest suite, utilities (not electric) and much more. Add the exclusive Stirling Club and you'll soon discover why this
condo will not be avail long! The latest technology, updated appliances and you will
soon see how the seller has painstakingly prepared this home for you. Steps from the LV strip, take
advantage of resident discounts at Westgate! Stop reading and take a look! Call to schedule your private
tour of one of the most desirable high rise condos in Las Vegas!
Contact an agent
Home facts
- Year built:2001
- Listing ID #:2668754
- Added:677 day(s) ago
- Updated:February 25, 2026 at 01:52 AM
Rooms and interior
- Bedrooms:3
- Total bathrooms:4
- Full bathrooms:2
- Half bathrooms:1
Heating and cooling
- Cooling:Electric
- Heating:Central, Electric
Structure and exterior
- Year built:2001
Schools
- High school:Valley
- Middle school:Fremont John C.
- Elementary school:Park, John S.,Park, John S.
Finances and disclosures
- Price:$1,990,000
- Tax amount:$13,606
New listings near 2877 Paradise Road #2704
- New
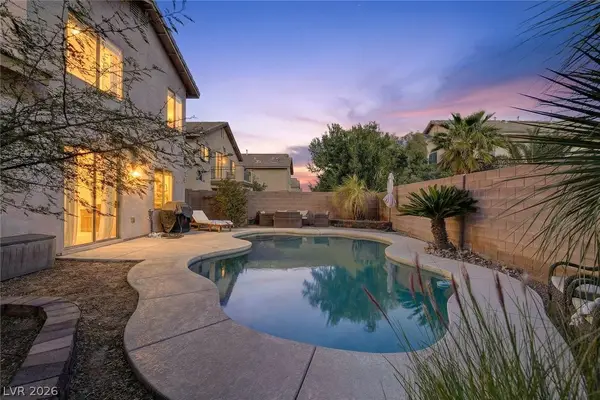 $485,000Active3 beds 3 baths2,067 sq. ft.
$485,000Active3 beds 3 baths2,067 sq. ft.9121 Big Plantation Avenue, Las Vegas, NV 89143
MLS# 2758070Listed by: BRADY LUXURY HOMES - New
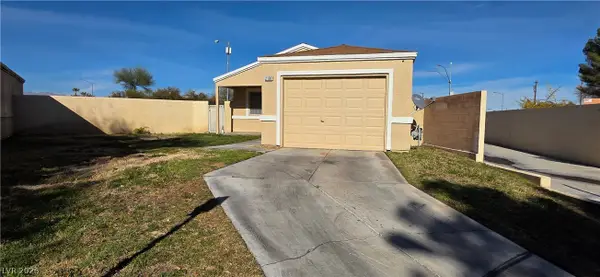 $315,000Active2 beds 2 baths952 sq. ft.
$315,000Active2 beds 2 baths952 sq. ft.2100 Haven Hill Avenue, Las Vegas, NV 89106
MLS# 2758366Listed by: CLEAR SKY REALTY LLC - New
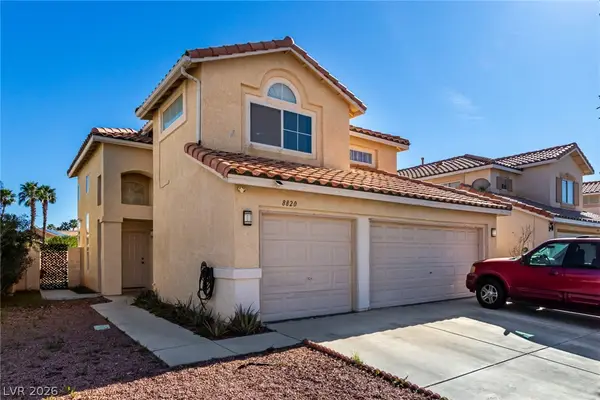 $470,000Active3 beds 3 baths2,087 sq. ft.
$470,000Active3 beds 3 baths2,087 sq. ft.8820 Manalang Road, Las Vegas, NV 89123
MLS# 2758553Listed by: TORO REALTY - New
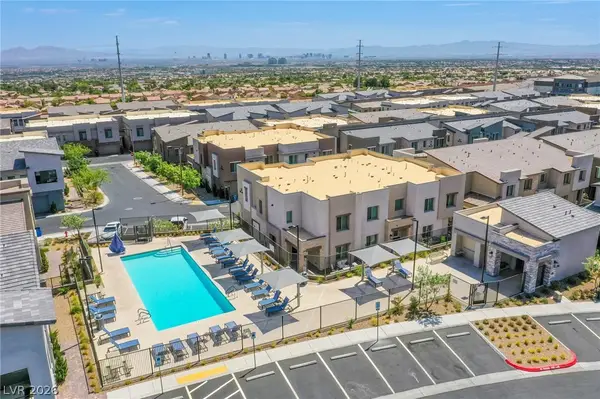 $524,900Active3 beds 3 baths1,640 sq. ft.
$524,900Active3 beds 3 baths1,640 sq. ft.600 N Carriage Hill Drive #1152, Las Vegas, NV 89138
MLS# 2758813Listed by: KELLER WILLIAMS MARKETPLACE - New
 $799,900Active3 beds 3 baths2,477 sq. ft.
$799,900Active3 beds 3 baths2,477 sq. ft.4736 Monument Valley Road, Las Vegas, NV 89129
MLS# 2758979Listed by: GALINDO GROUP REAL ESTATE - New
 $735,000Active4 beds 5 baths3,088 sq. ft.
$735,000Active4 beds 5 baths3,088 sq. ft.5620 Hill Spire Street, Las Vegas, NV 89166
MLS# 2759135Listed by: GENERAL REALTY GROUP INC - New
 $425,000Active2 beds 3 baths1,798 sq. ft.
$425,000Active2 beds 3 baths1,798 sq. ft.9493 Sky Pointe Drive, Las Vegas, NV 89143
MLS# 2759144Listed by: COLDWELL BANKER PREMIER - New
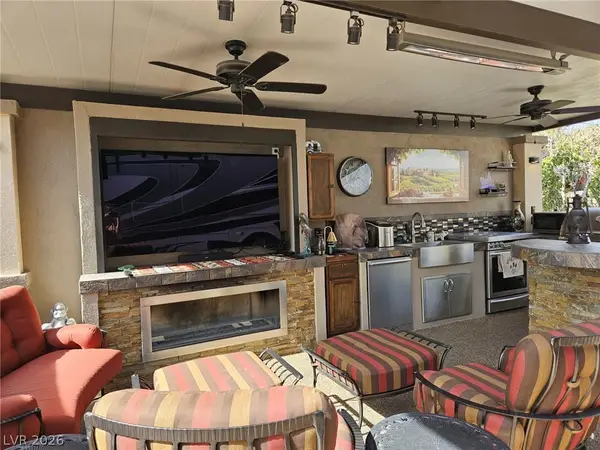 $435,000Active0.06 Acres
$435,000Active0.06 Acres8175 Arville Street #287, Las Vegas, NV 89139
MLS# 2759195Listed by: LVM REALTY - New
 $175,000Active2 beds 2 baths891 sq. ft.
$175,000Active2 beds 2 baths891 sq. ft.2967 Juniper Hills Boulevard #104, Las Vegas, NV 89142
MLS# 2757096Listed by: REDFIN - New
 $459,900Active4 beds 3 baths2,283 sq. ft.
$459,900Active4 beds 3 baths2,283 sq. ft.3745 Cloudland Canyon Street, Las Vegas, NV 89129
MLS# 2757204Listed by: HEIDEL REALTY

