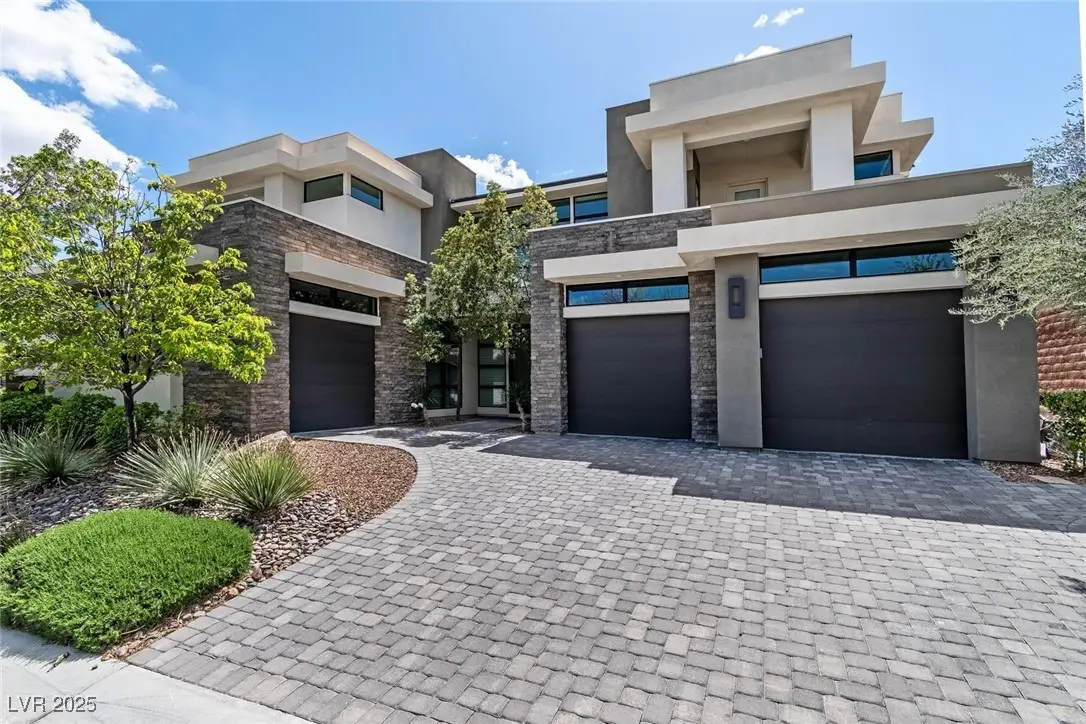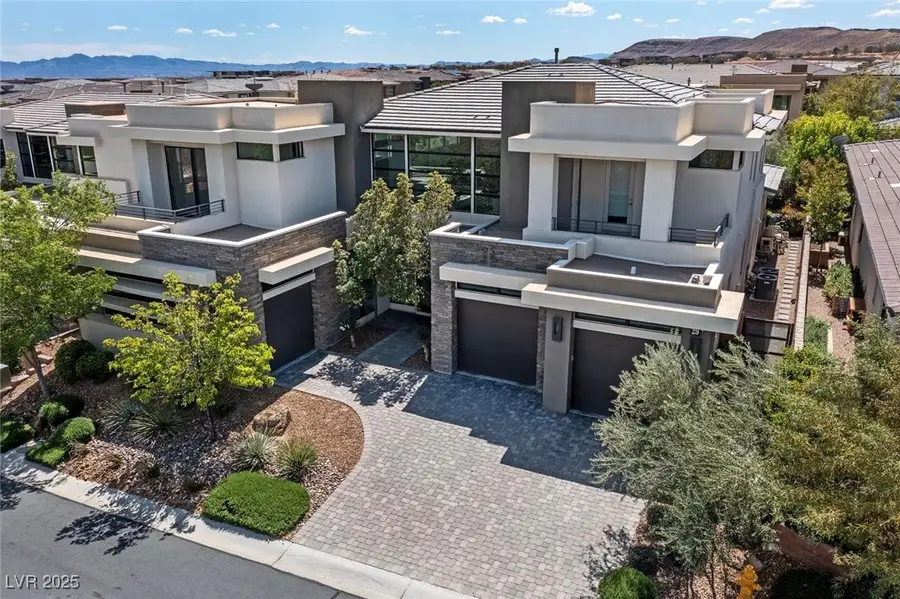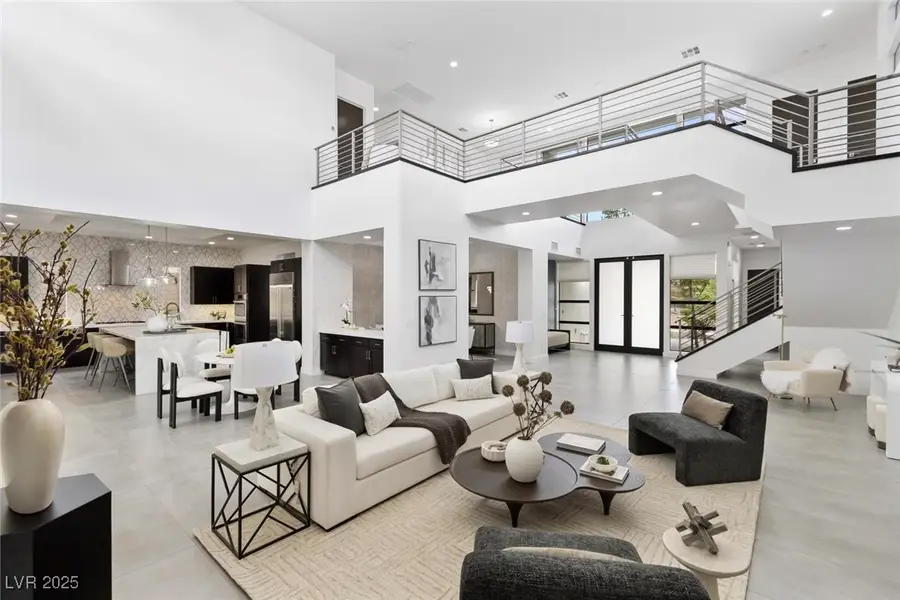29 Owl Ridge Court, Las Vegas, NV 89135
Local realty services provided by:Better Homes and Gardens Real Estate Universal



29 Owl Ridge Court,Las Vegas, NV 89135
$3,850,000
- 5 Beds
- 6 Baths
- 4,888 sq. ft.
- Single family
- Active
Listed by:carla redmond(702) 683-1708
Office:queensridge realty
MLS#:2671652
Source:GLVAR
Price summary
- Price:$3,850,000
- Price per sq. ft.:$787.64
- Monthly HOA dues:$500
About this home
Exceptional home within the prestigious guard-gated community of The Ridges in Summerlin. Spanning 4,888 sq ft, this thoughtfully designed home features 5 ensuite bedrooms, including a rare first-floor primary retreat and an additional downstairs suite-ideal for guests or multigenerational living. The main level also includes a versatile flex room, perfect for a home office, fitness studio, or den, while the expansive upstairs loft offers additional space for relaxation or entertainment. Clean lines and natural light define the open-concept layout, which flows seamlessly to the backyard-complete with a sparkling pool, spa, and covered patio for effortless indoor-outdoor living. Designed for both comfort and sophistication, this home combines spacious living with elevated exclusivity that defines The Ridges. A rare opportunity to own in one of Summerlin's most sought-after enclaves.
Contact an agent
Home facts
- Year built:2015
- Listing Id #:2671652
- Added:128 day(s) ago
- Updated:July 22, 2025 at 05:39 PM
Rooms and interior
- Bedrooms:5
- Total bathrooms:6
- Full bathrooms:4
- Half bathrooms:1
- Living area:4,888 sq. ft.
Heating and cooling
- Cooling:Central Air, Electric
- Heating:Central, Gas, Multiple Heating Units
Structure and exterior
- Roof:Tile
- Year built:2015
- Building area:4,888 sq. ft.
- Lot area:0.22 Acres
Schools
- High school:Durango
- Middle school:Fertitta Frank & Victoria
- Elementary school:Goolsby, Judy & John,Goolsby, Judy & John
Utilities
- Water:Public
Finances and disclosures
- Price:$3,850,000
- Price per sq. ft.:$787.64
- Tax amount:$15,397
New listings near 29 Owl Ridge Court
- New
 $534,900Active4 beds 3 baths2,290 sq. ft.
$534,900Active4 beds 3 baths2,290 sq. ft.9874 Smokey Moon Street, Las Vegas, NV 89141
MLS# 2706872Listed by: THE BROKERAGE A RE FIRM - New
 $345,000Active4 beds 2 baths1,260 sq. ft.
$345,000Active4 beds 2 baths1,260 sq. ft.4091 Paramount Street, Las Vegas, NV 89115
MLS# 2707779Listed by: COMMERCIAL WEST BROKERS - New
 $390,000Active3 beds 3 baths1,388 sq. ft.
$390,000Active3 beds 3 baths1,388 sq. ft.9489 Peaceful River Avenue, Las Vegas, NV 89178
MLS# 2709168Listed by: BARRETT & CO, INC - New
 $399,900Active3 beds 3 baths2,173 sq. ft.
$399,900Active3 beds 3 baths2,173 sq. ft.6365 Jacobville Court, Las Vegas, NV 89122
MLS# 2709564Listed by: PLATINUM REAL ESTATE PROF - New
 $975,000Active3 beds 3 baths3,010 sq. ft.
$975,000Active3 beds 3 baths3,010 sq. ft.8217 Horseshoe Bend Lane, Las Vegas, NV 89113
MLS# 2709818Listed by: ROSSUM REALTY UNLIMITED - New
 $799,900Active4 beds 4 baths2,948 sq. ft.
$799,900Active4 beds 4 baths2,948 sq. ft.8630 Lavender Ridge Street, Las Vegas, NV 89131
MLS# 2710231Listed by: REALTY ONE GROUP, INC - New
 $399,500Active2 beds 2 baths1,129 sq. ft.
$399,500Active2 beds 2 baths1,129 sq. ft.7201 Utopia Way, Las Vegas, NV 89130
MLS# 2710267Listed by: REAL SIMPLE REAL ESTATE - New
 $685,000Active4 beds 3 baths2,436 sq. ft.
$685,000Active4 beds 3 baths2,436 sq. ft.5025 W Gowan Road, Las Vegas, NV 89130
MLS# 2710269Listed by: LEGACY REAL ESTATE GROUP - New
 $499,000Active5 beds 3 baths2,033 sq. ft.
$499,000Active5 beds 3 baths2,033 sq. ft.8128 Russell Creek Court, Las Vegas, NV 89139
MLS# 2709995Listed by: VERTEX REALTY & PROPERTY MANAG - Open Sat, 10:30am to 1:30pmNew
 $750,000Active3 beds 3 baths1,997 sq. ft.
$750,000Active3 beds 3 baths1,997 sq. ft.2407 Ridgeline Wash Street, Las Vegas, NV 89138
MLS# 2710069Listed by: HUNTINGTON & ELLIS, A REAL EST
