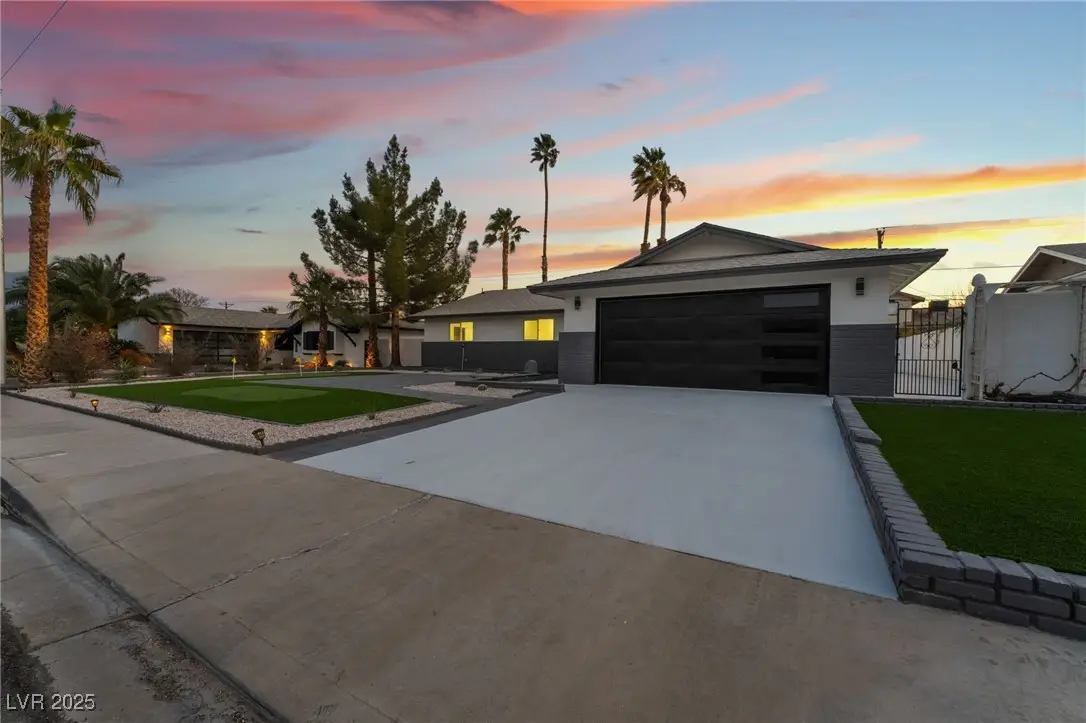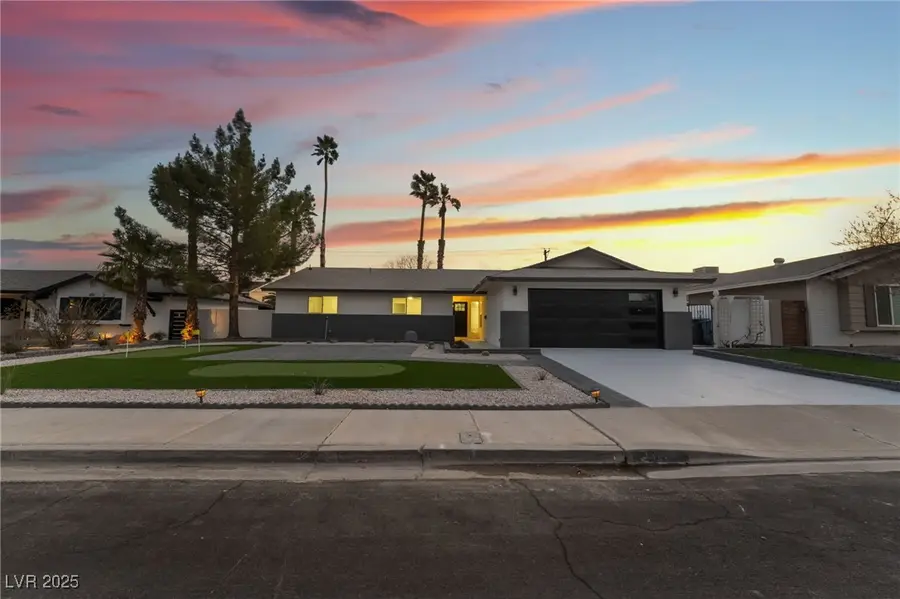2909 Gilmary Avenue, Las Vegas, NV 89102
Local realty services provided by:Better Homes and Gardens Real Estate Universal



Listed by:juan lopezjuansellsvegas@gmail.com
Office:exp realty
MLS#:2702656
Source:GLVAR
Price summary
- Price:$670,000
- Price per sq. ft.:$295.02
About this home
Exquisitely renovated luxury single-story home in McNeil Estates with a modern timeless design. This home is an entertainer’s paradise with high-end finishes, an open-concept layout. The floor-to-ceiling marble fireplace creates a striking focal point. The heart of this home is a chef’s dream kitchen, complete with top-of-the-line stainless steel appliances, custom cabinetry, and an oversized waterfall island with stylish seating. Elegant pendant lighting, a deep farmhouse sink, and sleek gold fixtures elevate this space. Indulge in the spa-like master retreat, featuring a serene soaking tub, oversized glass-enclosed rain shower, and a double vanity with backlit mirrors. The master suite is a true sanctuary, offering both comfort and sophistication. Step outside to a private oasis, boasting a sparkling pool with a slide, lush landscaping, and a putting green for ultimate relaxation and entertainment. In addition this home features brand new plumbing and brand new windows.
Contact an agent
Home facts
- Year built:1970
- Listing Id #:2702656
- Added:26 day(s) ago
- Updated:August 04, 2025 at 11:44 PM
Rooms and interior
- Bedrooms:3
- Total bathrooms:2
- Full bathrooms:2
- Living area:2,271 sq. ft.
Heating and cooling
- Cooling:Central Air, Electric
- Heating:Central, Electric
Structure and exterior
- Roof:Shingle
- Year built:1970
- Building area:2,271 sq. ft.
- Lot area:0.21 Acres
Schools
- High school:Clark Ed. W.
- Middle school:Hyde Park
- Elementary school:Wasden, Howard,Wasden, Howard
Utilities
- Water:Public
Finances and disclosures
- Price:$670,000
- Price per sq. ft.:$295.02
- Tax amount:$1,823
New listings near 2909 Gilmary Avenue
- New
 $534,900Active4 beds 3 baths2,290 sq. ft.
$534,900Active4 beds 3 baths2,290 sq. ft.9874 Smokey Moon Street, Las Vegas, NV 89141
MLS# 2706872Listed by: THE BROKERAGE A RE FIRM - New
 $345,000Active4 beds 2 baths1,260 sq. ft.
$345,000Active4 beds 2 baths1,260 sq. ft.4091 Paramount Street, Las Vegas, NV 89115
MLS# 2707779Listed by: COMMERCIAL WEST BROKERS - New
 $390,000Active3 beds 3 baths1,388 sq. ft.
$390,000Active3 beds 3 baths1,388 sq. ft.9489 Peaceful River Avenue, Las Vegas, NV 89178
MLS# 2709168Listed by: BARRETT & CO, INC - New
 $399,900Active3 beds 3 baths2,173 sq. ft.
$399,900Active3 beds 3 baths2,173 sq. ft.6365 Jacobville Court, Las Vegas, NV 89122
MLS# 2709564Listed by: PLATINUM REAL ESTATE PROF - New
 $975,000Active3 beds 3 baths3,010 sq. ft.
$975,000Active3 beds 3 baths3,010 sq. ft.8217 Horseshoe Bend Lane, Las Vegas, NV 89113
MLS# 2709818Listed by: ROSSUM REALTY UNLIMITED - New
 $799,900Active4 beds 4 baths2,948 sq. ft.
$799,900Active4 beds 4 baths2,948 sq. ft.8630 Lavender Ridge Street, Las Vegas, NV 89131
MLS# 2710231Listed by: REALTY ONE GROUP, INC - New
 $399,500Active2 beds 2 baths1,129 sq. ft.
$399,500Active2 beds 2 baths1,129 sq. ft.7201 Utopia Way, Las Vegas, NV 89130
MLS# 2710267Listed by: REAL SIMPLE REAL ESTATE - New
 $685,000Active4 beds 3 baths2,436 sq. ft.
$685,000Active4 beds 3 baths2,436 sq. ft.5025 W Gowan Road, Las Vegas, NV 89130
MLS# 2710269Listed by: LEGACY REAL ESTATE GROUP - New
 $499,000Active5 beds 3 baths2,033 sq. ft.
$499,000Active5 beds 3 baths2,033 sq. ft.8128 Russell Creek Court, Las Vegas, NV 89139
MLS# 2709995Listed by: VERTEX REALTY & PROPERTY MANAG - Open Sat, 10:30am to 1:30pmNew
 $750,000Active3 beds 3 baths1,997 sq. ft.
$750,000Active3 beds 3 baths1,997 sq. ft.2407 Ridgeline Wash Street, Las Vegas, NV 89138
MLS# 2710069Listed by: HUNTINGTON & ELLIS, A REAL EST
