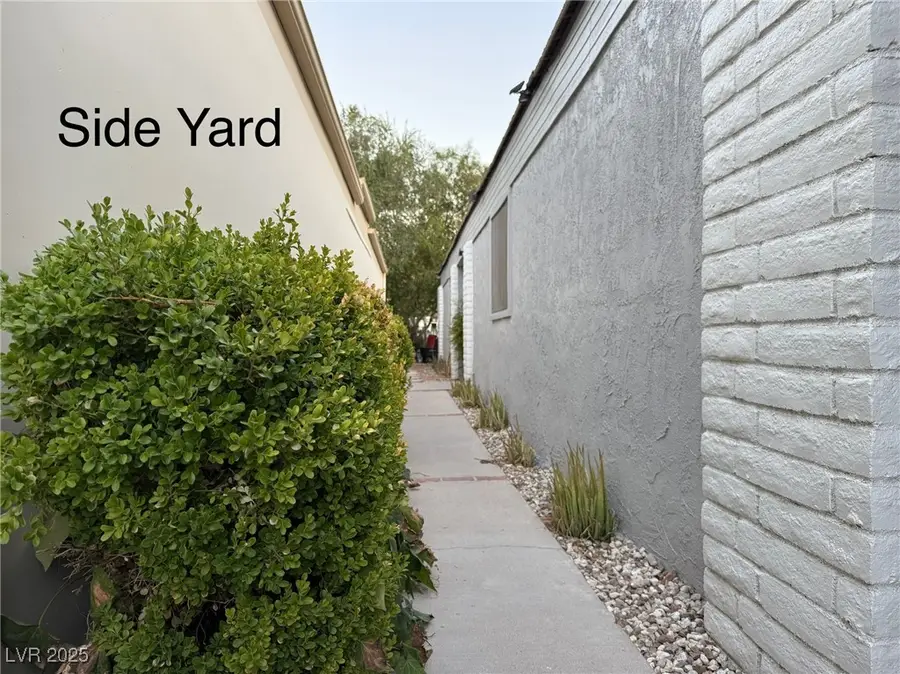2989 Bel Air Drive, Las Vegas, NV 89109
Local realty services provided by:Better Homes and Gardens Real Estate Universal



Listed by:malcolm boot702-506-7100
Office:american realty properties llc.
MLS#:2697229
Source:GLVAR
Price summary
- Price:$550,000
- Price per sq. ft.:$421.46
- Monthly HOA dues:$196
About this home
MASSIVE PRICE REDUCTION TODAY **RARE SINGLE STORY ON LAS VEGAS COUNTRY CLUB GOLF COURSE-4 MIN TO THE STRIP (WYNN ENCORE)* Live where legends have-(incl Elvis)-in exceptional retreat located on iconic ,guard -gated Las Vegas Country Club Estates , beautifully updated home offers ultimate in privacy, charm & location. Step out from secluded palm lined backyard directly onto lush golf e fairway throgh your private gate. Entertain in style (soaring 16' ceilings ,tile flooring,& kitchen overlooking golf course.French doors lead to pool-sized backyard with Strip & Golf views -ideal for parties under the Vegas lights.**Highlights*Spacious primary suite w large walk-in closet,soaking tub,& entrance to massive ,covered, sky lit courtyard *Low property Taxes (only$1,757 per year)*Short stroll to community pool*24/7 live roaming security*3 guard-gated entrances *Optional Golf & Social Memberships to Las Vegas Country Club***SELLER MAY CARRY FINANCING**MAKE OFFER TODAY.*very HIGHLY MOTIVATED*
Contact an agent
Home facts
- Year built:1974
- Listing Id #:2697229
- Added:95 day(s) ago
- Updated:August 08, 2025 at 03:39 PM
Rooms and interior
- Bedrooms:2
- Total bathrooms:3
- Full bathrooms:2
- Living area:1,305 sq. ft.
Heating and cooling
- Cooling:Central Air, Electric
- Heating:Central, Gas
Structure and exterior
- Roof:Pitched, Tile
- Year built:1974
- Building area:1,305 sq. ft.
- Lot area:0.1 Acres
Schools
- High school:Valley
- Middle school:Fremont John C.
- Elementary school:Park, John S.,Park, John S.
Utilities
- Water:Public
Finances and disclosures
- Price:$550,000
- Price per sq. ft.:$421.46
- Tax amount:$1,757
New listings near 2989 Bel Air Drive
- New
 $410,000Active4 beds 3 baths1,533 sq. ft.
$410,000Active4 beds 3 baths1,533 sq. ft.6584 Cotsfield Avenue, Las Vegas, NV 89139
MLS# 2707932Listed by: REDFIN - New
 $369,900Active1 beds 2 baths874 sq. ft.
$369,900Active1 beds 2 baths874 sq. ft.135 Harmon Avenue #920, Las Vegas, NV 89109
MLS# 2709866Listed by: THE BROKERAGE A RE FIRM - New
 $698,990Active4 beds 3 baths2,543 sq. ft.
$698,990Active4 beds 3 baths2,543 sq. ft.10526 Harvest Wind Drive, Las Vegas, NV 89135
MLS# 2710148Listed by: RAINTREE REAL ESTATE - New
 $539,000Active2 beds 2 baths1,804 sq. ft.
$539,000Active2 beds 2 baths1,804 sq. ft.10009 Netherton Drive, Las Vegas, NV 89134
MLS# 2710183Listed by: REALTY ONE GROUP, INC - New
 $620,000Active5 beds 2 baths2,559 sq. ft.
$620,000Active5 beds 2 baths2,559 sq. ft.7341 Royal Melbourne Drive, Las Vegas, NV 89131
MLS# 2710184Listed by: REALTY ONE GROUP, INC - New
 $359,900Active4 beds 2 baths1,160 sq. ft.
$359,900Active4 beds 2 baths1,160 sq. ft.4686 Gabriel Drive, Las Vegas, NV 89121
MLS# 2710209Listed by: REAL BROKER LLC - New
 $160,000Active1 beds 1 baths806 sq. ft.
$160,000Active1 beds 1 baths806 sq. ft.5795 Medallion Drive #202, Las Vegas, NV 89122
MLS# 2710217Listed by: PRESIDIO REAL ESTATE SERVICES - New
 $3,399,999Active5 beds 6 baths4,030 sq. ft.
$3,399,999Active5 beds 6 baths4,030 sq. ft.12006 Port Labelle Drive, Las Vegas, NV 89141
MLS# 2708510Listed by: SIMPLY VEGAS - New
 $2,330,000Active3 beds 3 baths2,826 sq. ft.
$2,330,000Active3 beds 3 baths2,826 sq. ft.508 Vista Sunset Avenue, Las Vegas, NV 89138
MLS# 2708550Listed by: LAS VEGAS SOTHEBY'S INT'L - New
 $445,000Active4 beds 3 baths1,726 sq. ft.
$445,000Active4 beds 3 baths1,726 sq. ft.6400 Deadwood Road, Las Vegas, NV 89108
MLS# 2708552Listed by: REDFIN

