30 Augusta Canyon Way, Las Vegas, NV 89141
Local realty services provided by:Better Homes and Gardens Real Estate Universal
Listed by: randall j. char(702) 544-0384
Office: las vegas sotheby's int'l
MLS#:2696093
Source:GLVAR
Price summary
- Price:$6,000,000
- Price per sq. ft.:$557.21
- Monthly HOA dues:$680
About this home
Timeless elegance meets modern luxury at 30 Augusta Canyon. Every aspect of this residence is meticulously designed for luxury living. The combination of being positioned on a championship golf course & opulent interior creates an atmosphere of exclusivity & refinement. The first floor is an entertainer's paradise with gourmet kitchen, spacious great room, game room with a well-appointed bar, a sophisticated den/office, wine cellar & an oversized dining area opens to a charming courtyard.
On the second floor, a central loft & 3 guest suites provide ample space, while the serene primary retreat has custom closets & an oversized balcony is a private sanctuary to unwind. Outside you will find a gorgeous pool & spa, synthetic grass & central courtyard, providing the perfect setting for outdoor enjoyment & relaxation.
A versatile casita, adds even more functionality to this already impressive property & let's not forget the 5 car garage, which is a rare find & perfect for car enthusiasts.
Contact an agent
Home facts
- Year built:2007
- Listing ID #:2696093
- Added:233 day(s) ago
- Updated:February 10, 2026 at 11:59 AM
Rooms and interior
- Bedrooms:5
- Total bathrooms:7
- Full bathrooms:5
- Half bathrooms:1
- Rooms Total:11
- Flooring:Carpet, Hardwood, Marble
- Kitchen Description:Built In Gas Oven, Dishwasher, Disposal, Gas Cooktop, Microwave, Refrigerator, Wine Refrigerator
- Living area:10,768 sq. ft.
Heating and cooling
- Cooling:Central Air, Electric
- Heating:Central, Gas, Multiple Heating Units
Structure and exterior
- Roof:Tile
- Year built:2007
- Building area:10,768 sq. ft.
- Lot area:0.59 Acres
- Lot Features:Landscaped, Synthetic Grass
- Architectural Style:Custom
- Exterior Features:Balcony, Barbecue, Courtyard, Deck, Patio, Private Yard
- Levels:2 Story
Schools
- High school:Desert Oasis
- Middle school:Tarkanian
- Elementary school:Stuckey, Evelyn,Stuckey, Evelyn
Utilities
- Water:Public
Finances and disclosures
- Price:$6,000,000
- Price per sq. ft.:$557.21
- Tax amount:$22,978
Features and amenities
- Appliances:Built-In Gas Oven, Dishwasher, Disposal, Gas Cooktop, Microwave, Refrigerator, Washer, Wine Refrigerator
- Laundry features:Gas Dryer Hookup, Laundry Room, On Upper Level, Washer
- Amenities:Double Pane Windows, Gated Community, Low Emissivity Windows, Security System Owned, Window Treatments
- Pool features:Negative Edge, Private Pool
New listings near 30 Augusta Canyon Way
- New
 $199,888Active2 beds 2 baths1,344 sq. ft.
$199,888Active2 beds 2 baths1,344 sq. ft.3619 Katmai Drive, Las Vegas, NV 89122
MLS# 2743246Listed by: BARRETT & CO, INC - New
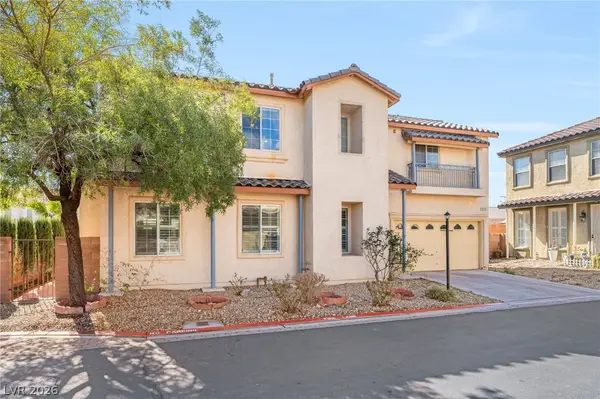 $425,000Active3 beds 3 baths1,792 sq. ft.
$425,000Active3 beds 3 baths1,792 sq. ft.8155 Retriever Avenue, Las Vegas, NV 89147
MLS# 2757151Listed by: REALTY ONE GROUP, INC - New
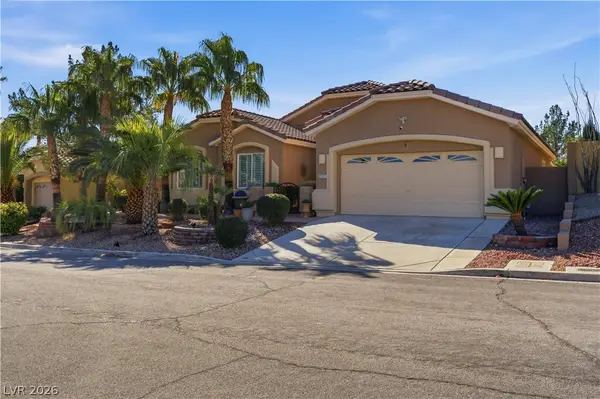 $599,000Active3 beds 2 baths1,833 sq. ft.
$599,000Active3 beds 2 baths1,833 sq. ft.1721 Honey Tree Drive, Las Vegas, NV 89144
MLS# 2758428Listed by: REAL BROKER LLC - New
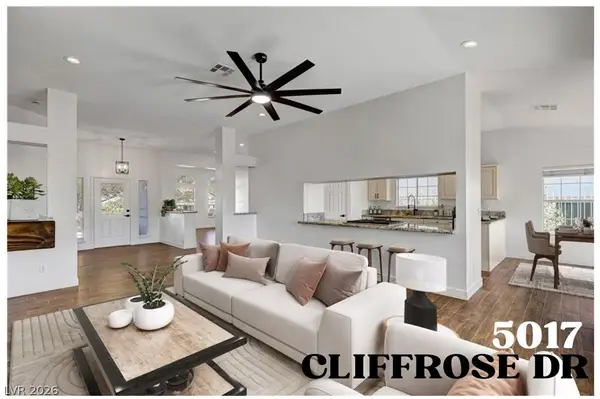 $580,000Active4 beds 2 baths2,349 sq. ft.
$580,000Active4 beds 2 baths2,349 sq. ft.5017 Cliffrose Drive, Las Vegas, NV 89130
MLS# 2758758Listed by: NEW DOOR RESIDENTIAL - New
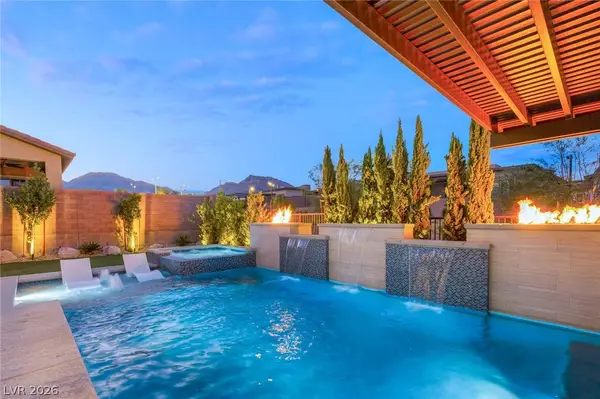 $1,850,000Active6 beds 5 baths3,869 sq. ft.
$1,850,000Active6 beds 5 baths3,869 sq. ft.12178 Harris Summit Avenue, Las Vegas, NV 89138
MLS# 2759504Listed by: IS LUXURY - New
 $575,000Active4 beds 3 baths2,884 sq. ft.
$575,000Active4 beds 3 baths2,884 sq. ft.4128 Bennett Mountain Street, Las Vegas, NV 89129
MLS# 2759514Listed by: SPHERE REAL ESTATE - New
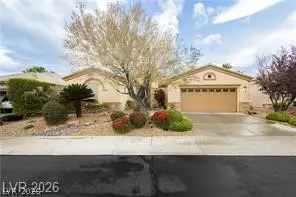 $670,000Active2 beds 3 baths1,953 sq. ft.
$670,000Active2 beds 3 baths1,953 sq. ft.10347 Profeta Court, Las Vegas, NV 89135
MLS# 2758407Listed by: REALTY ONE GROUP, INC - New
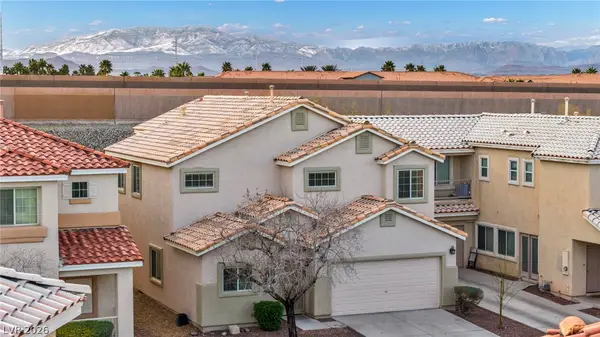 $450,000Active4 beds 3 baths1,866 sq. ft.
$450,000Active4 beds 3 baths1,866 sq. ft.8837 Red Fox Drive, Las Vegas, NV 89123
MLS# 2758768Listed by: WARDLEY REAL ESTATE - New
 $1,125,000Active6 beds 5 baths4,387 sq. ft.
$1,125,000Active6 beds 5 baths4,387 sq. ft.5148 Villa Vecchio Court, Las Vegas, NV 89141
MLS# 2759397Listed by: ZAHLER PROPERTIES LLC - New
 $674,900Active5 beds 4 baths3,081 sq. ft.
$674,900Active5 beds 4 baths3,081 sq. ft.7286 Arrowrock Avenue, Las Vegas, NV 89179
MLS# 2759432Listed by: SIMPLY VEGAS

