3001 Colanthe Avenue, Las Vegas, NV 89102
Local realty services provided by:Better Homes and Gardens Real Estate Universal
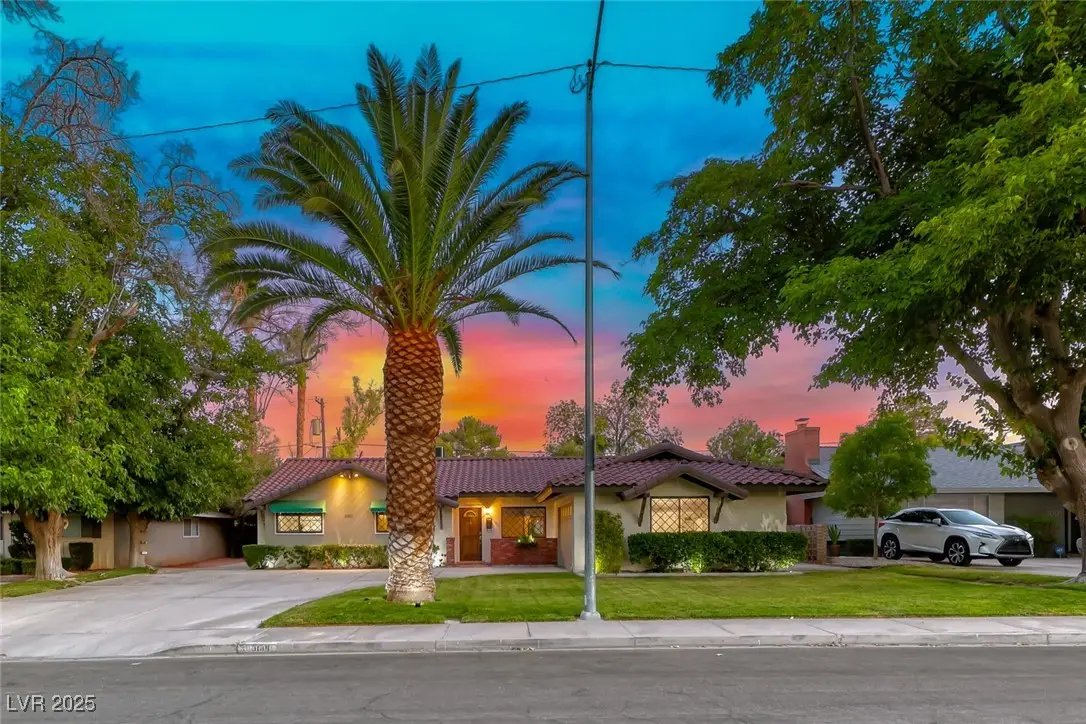
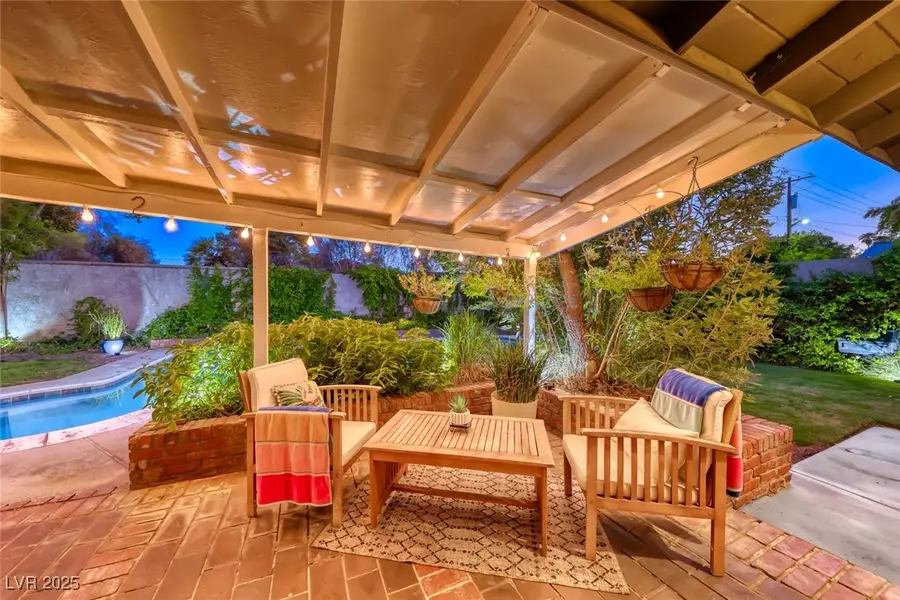
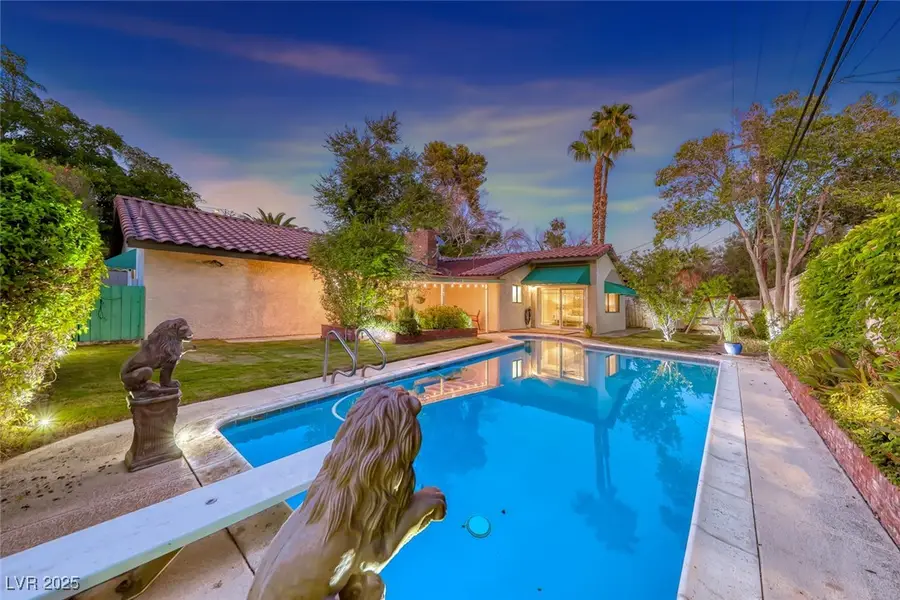
Upcoming open houses
- Sat, Aug 2311:00 am - 02:00 pm
Listed by:wendy alencewalencerealtor@gmail.com
Office:exp realty
MLS#:2709432
Source:GLVAR
Price summary
- Price:$650,000
- Price per sq. ft.:$290.44
About this home
This approximately 2,400 square foot single-story home, set on a spacious lot in highly sought-after McNeil Estates, features 4 bedrooms (4th bedroom currently an office) and 2 full bathrooms. This home has great curb appeal with green landscaping and many architectural details. Enjoy a semi-open floor plan with a large primary suite, a family room with a wood-burning fireplace and formal living and dining rooms. The updated kitchen boasts a large island with a breakfast bar and custom cabinets. Step outside to your private backyard oasis, complete with a sparkling replastered pool (2022), covered patio and lush landscaping. The home features dual-paned windows and sliders, a large 2-car garage with built-in cabinets, and room for RV parking. The HVAC and roof were replaced in 2022. Located on a quiet interior street with no HOA, you’ll enjoy easy access to I-15, I-95, and Summerlin Parkway, as well as Downtown and the airport. Don’t miss this opportunity to own a piece of paradise!
Contact an agent
Home facts
- Year built:1963
- Listing Id #:2709432
- Added:1 day(s) ago
- Updated:August 22, 2025 at 02:45 AM
Rooms and interior
- Bedrooms:4
- Total bathrooms:2
- Full bathrooms:2
- Living area:2,238 sq. ft.
Heating and cooling
- Cooling:Central Air, Electric
- Heating:Central, Electric
Structure and exterior
- Roof:Tile
- Year built:1963
- Building area:2,238 sq. ft.
- Lot area:0.22 Acres
Schools
- High school:Clark Ed. W.
- Middle school:Hyde Park
- Elementary school:Wasden, Howard,Wasden, Howard
Utilities
- Water:Public
Finances and disclosures
- Price:$650,000
- Price per sq. ft.:$290.44
- Tax amount:$1,504
New listings near 3001 Colanthe Avenue
- New
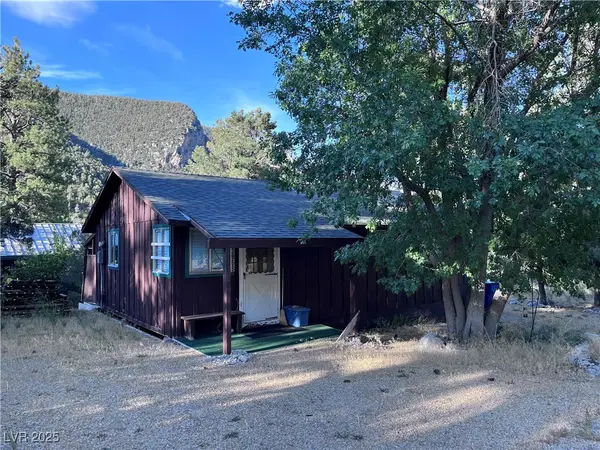 $360,000Active2 beds 1 baths693 sq. ft.
$360,000Active2 beds 1 baths693 sq. ft.3968 Mont Blanc Way, Las Vegas, NV 89124
MLS# 2711769Listed by: BHHS NEVADA PROPERTIES - New
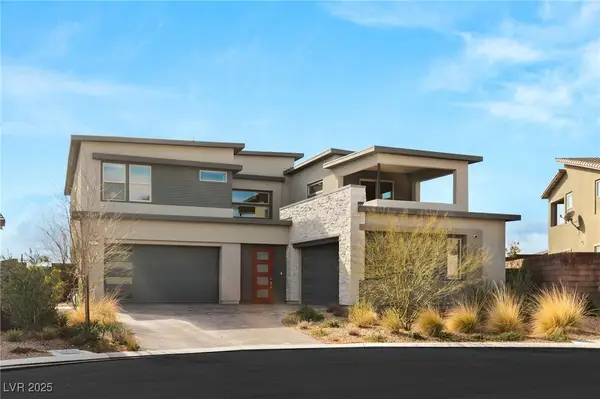 $1,900,000Active5 beds 5 baths3,685 sq. ft.
$1,900,000Active5 beds 5 baths3,685 sq. ft.11943 Rockview Point Street, Las Vegas, NV 89138
MLS# 2712445Listed by: BRADY LUXURY HOMES - New
 Listed by BHGRE$2,100,000Active4 beds 5 baths3,455 sq. ft.
Listed by BHGRE$2,100,000Active4 beds 5 baths3,455 sq. ft.2451 Hollow Rock Court, Las Vegas, NV 89135
MLS# 2703523Listed by: ERA BROKERS CONSOLIDATED - New
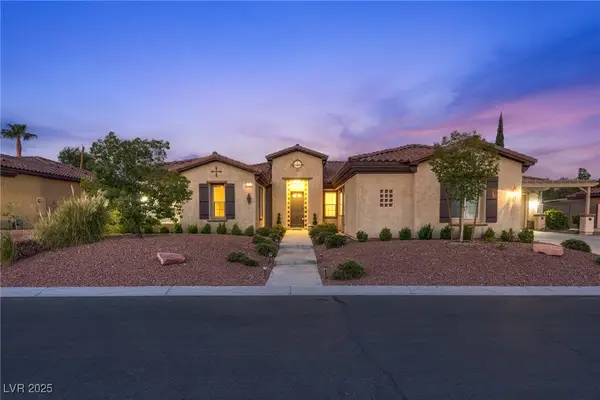 $999,000Active4 beds 4 baths3,472 sq. ft.
$999,000Active4 beds 4 baths3,472 sq. ft.5112 Crown Cypress Street, Las Vegas, NV 89149
MLS# 2710309Listed by: INSIGHT PROPERTY INC - New
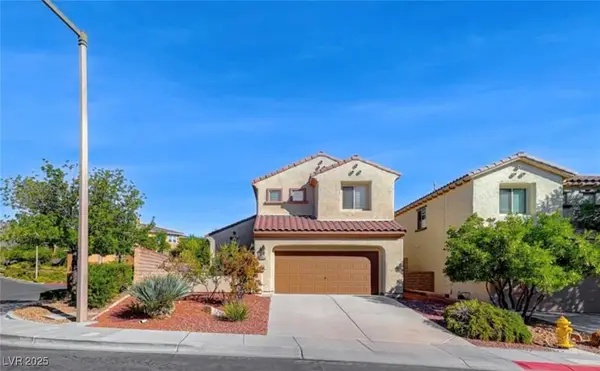 $660,000Active3 beds 3 baths1,719 sq. ft.
$660,000Active3 beds 3 baths1,719 sq. ft.11848 Orense Drive, Las Vegas, NV 89138
MLS# 2712259Listed by: BHHS NEVADA PROPERTIES - New
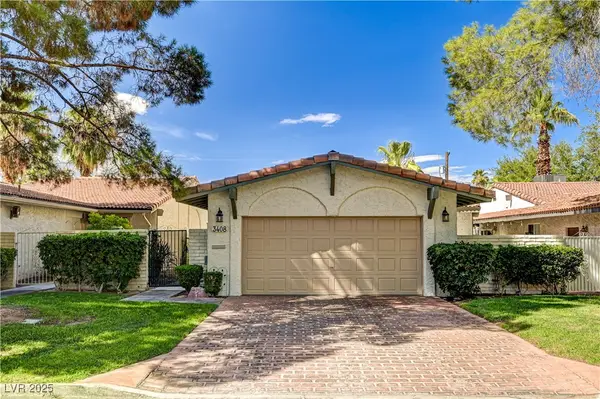 $550,000Active3 beds 2 baths1,698 sq. ft.
$550,000Active3 beds 2 baths1,698 sq. ft.3408 Calle De Corrida, Las Vegas, NV 89102
MLS# 2712436Listed by: KELLER WILLIAMS REALTY LAS VEG - New
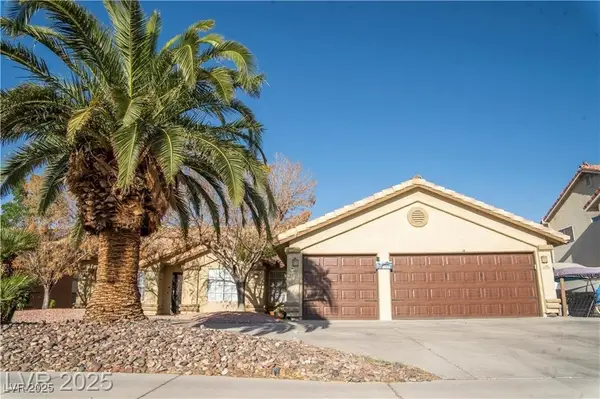 $719,000Active4 beds 3 baths2,684 sq. ft.
$719,000Active4 beds 3 baths2,684 sq. ft.3436 N Tenaya Way, Las Vegas, NV 89129
MLS# 2712454Listed by: DARA REALTY GROUP - New
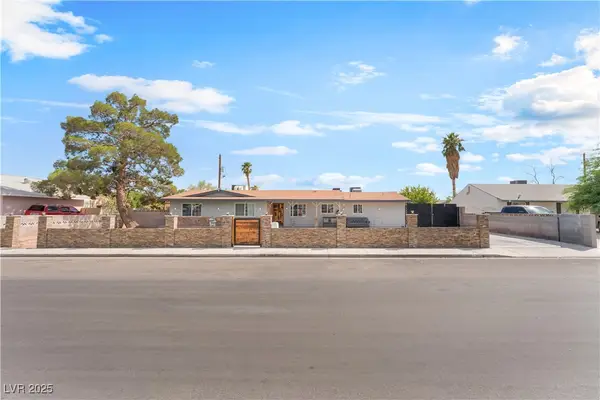 $445,000Active4 beds 3 baths2,076 sq. ft.
$445,000Active4 beds 3 baths2,076 sq. ft.4775 E New York Avenue, Las Vegas, NV 89104
MLS# 2709397Listed by: GOLDEN STARS REALTY GROUP LLC - New
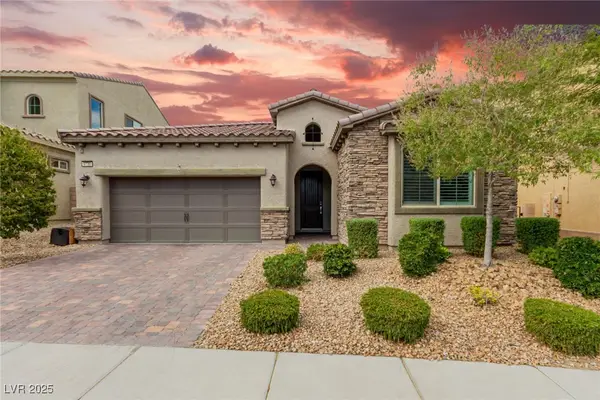 $590,000Active3 beds 3 baths2,165 sq. ft.
$590,000Active3 beds 3 baths2,165 sq. ft.9730 Wildflower Vista Avenue, Las Vegas, NV 89166
MLS# 2710760Listed by: REAL BROKER LLC

