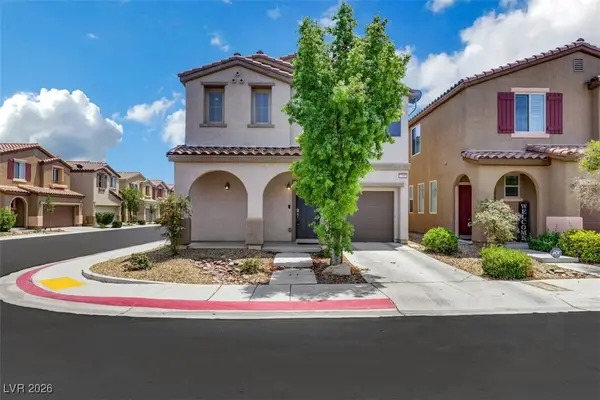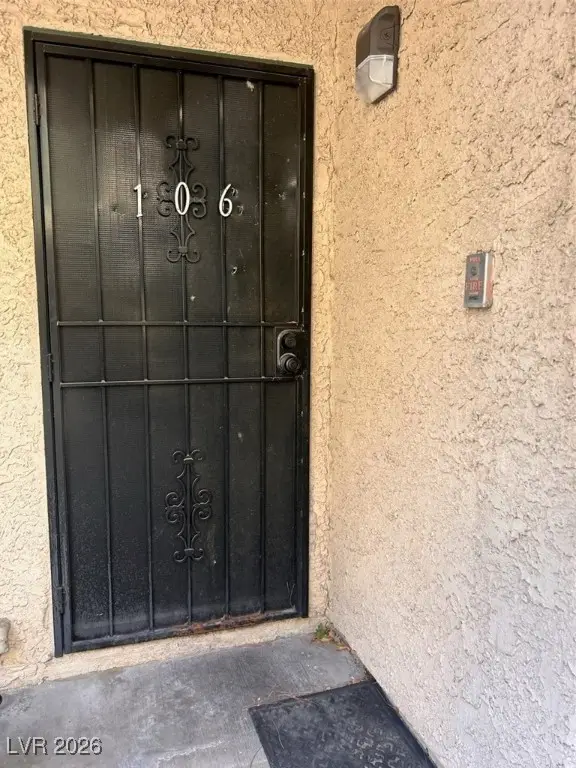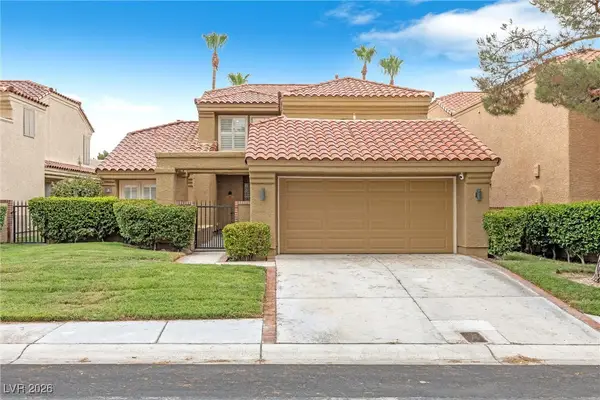3004 El Camino Avenue, Las Vegas, NV 89102
Local realty services provided by:Better Homes and Gardens Real Estate Universal
Listed by: michael j. nelson(702) 376-3529
Office: realty one group, inc
MLS#:2745210
Source:GLVAR
Price summary
- Price:$369,900
- Price per sq. ft.:$188.15
- Monthly HOA dues:$245
About this home
You're going to love this updated townhome with a vintage Vegas vibe! Features include retro styling with a thoughtful update to preserve all the cool parts. New features include quartz countertops in the kitchen and breakfast bar, new carpet in the bedrooms and main living areas, and fresh paint. Original features include wood burning fireplaces in the living room and master bedroom, flat panel painted cabinetry, working vintage built-in double ovens, and open staircase with iron railing. The private 2-car garage is attached with secured entry to the home. Create your own ultra lounge in the large private courtyard that opens directly to the main living spaces. All appliances stay including refrigerator, washer and dryer. Exterior landscape is maintained by the association offering lock and go living! Other community features include a pool just a few steps away from the home. Located near the Strip and within walking distance to coffee shops, restaurants, and Palace Station Resort.
Contact an agent
Home facts
- Year built:1965
- Listing ID #:2745210
- Added:419 day(s) ago
- Updated:January 09, 2026 at 01:45 AM
Rooms and interior
- Bedrooms:3
- Total bathrooms:3
- Full bathrooms:2
- Living area:1,966 sq. ft.
Heating and cooling
- Cooling:Central Air, Electric
- Heating:Central, Electric
Structure and exterior
- Roof:Asphalt, Flat
- Year built:1965
- Building area:1,966 sq. ft.
Schools
- High school:Clark Ed. W.
- Middle school:Hyde Park
- Elementary school:Wasden, Howard,Wasden, Howard
Utilities
- Water:Public
Finances and disclosures
- Price:$369,900
- Price per sq. ft.:$188.15
- Tax amount:$1,027
New listings near 3004 El Camino Avenue
- New
 $415,000Active3 beds 3 baths1,557 sq. ft.
$415,000Active3 beds 3 baths1,557 sq. ft.7595 Peaceful Trellis Drive, Las Vegas, NV 89179
MLS# 2745237Listed by: REAL BROKER LLC - New
 $205,000Active2 beds 2 baths1,029 sq. ft.
$205,000Active2 beds 2 baths1,029 sq. ft.2725 S Nellis Boulevard #2074, Las Vegas, NV 89121
MLS# 2745368Listed by: HUNTINGTON & ELLIS, A REAL EST - New
 $1,124,990Active5 beds 4 baths2,917 sq. ft.
$1,124,990Active5 beds 4 baths2,917 sq. ft.748 Big Meadow Street, Las Vegas, NV 89138
MLS# 2745867Listed by: BHHS NEVADA PROPERTIES - New
 $520,000Active4 beds 3 baths2,401 sq. ft.
$520,000Active4 beds 3 baths2,401 sq. ft.8623 Hill Alto Court, Las Vegas, NV 89131
MLS# 2746028Listed by: REAL BROKER LLC - New
 $339,000Active3 beds 2 baths1,096 sq. ft.
$339,000Active3 beds 2 baths1,096 sq. ft.5209 Del Monte Avenue, Las Vegas, NV 89146
MLS# 2746446Listed by: CITY NATIONAL PROPERTIES - New
 $147,000Active1 beds 1 baths462 sq. ft.
$147,000Active1 beds 1 baths462 sq. ft.510 Elm Drive #106, Las Vegas, NV 89169
MLS# 2746467Listed by: SIGNATURE REAL ESTATE GROUP - New
 $365,000Active3 beds 2 baths1,620 sq. ft.
$365,000Active3 beds 2 baths1,620 sq. ft.4518 El Canela Way, Las Vegas, NV 89121
MLS# 2743126Listed by: SIGNATURE REAL ESTATE GROUP - New
 $1,935,000Active4 beds 4 baths3,904 sq. ft.
$1,935,000Active4 beds 4 baths3,904 sq. ft.23 Tea Olive Drive, Las Vegas, NV 89141
MLS# 2745030Listed by: KELLER WILLIAMS VIP - New
 $635,000Active5 beds 3 baths2,005 sq. ft.
$635,000Active5 beds 3 baths2,005 sq. ft.10765 Turquoise Valley Drive, Las Vegas, NV 89144
MLS# 2745373Listed by: HEIDEL REALTY - New
 $820,000Active3 beds 2 baths2,478 sq. ft.
$820,000Active3 beds 2 baths2,478 sq. ft.4932 Tierra Del Sol Drive, Las Vegas, NV 89113
MLS# 2745552Listed by: WEICHERT REALTORS-MILLENNIUM
