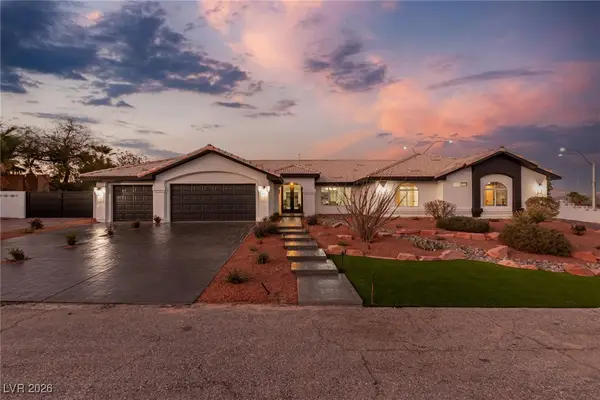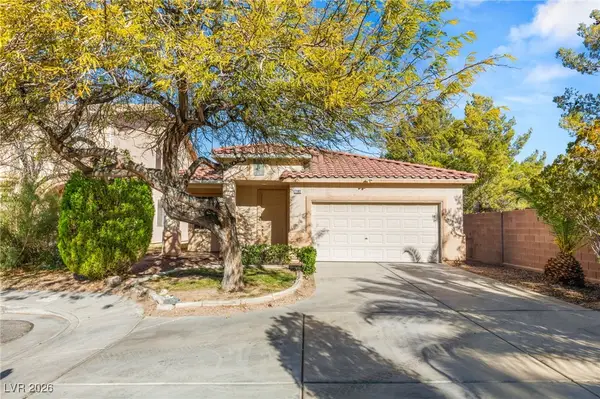3008 Astoria Pines Circle, Las Vegas, NV 89107
Local realty services provided by:Better Homes and Gardens Real Estate Universal
3008 Astoria Pines Circle,Las Vegas, NV 89107
$1,750,000
- 4 Beds
- 5 Baths
- 4,042 sq. ft.
- Single family
- Active
Listed by: michael i. blonsky(702) 848-2971
Office: change real estate, llc.
MLS#:2740851
Source:GLVAR
Price summary
- Price:$1,750,000
- Price per sq. ft.:$432.95
- Monthly HOA dues:$290
About this home
Rare Luxury on Expansive Private Lot! Nestled in a charming, double-gated enclave minutes from Downtown Las Vegas, Summerlin, and the entire Valley, this exquisite one-story home offers unmatched elegance and privacy. Soaring ceilings and superior construction define every inch, blending timeless craftsmanship with modern sophistication. Spacious & Bright: Two grand living areas are bathed in natural light—ideal for entertaining or unwinding in style. En-Suite Comfort: Each of the four oversized bedrooms features its own private bath, delivering hotel-like luxury at home. Chef’s Dream Kitchen: Generous counter space and sleek design await your culinary creativity. Private Primary Escape: The secluded primary suite offers a spa-inspired bath and direct courtyard access. Solar panels (fully paid) and newly refinished concrete add lasting value and efficiency. This home is more than special: it is a rare opportunity in one of Vegas’ best-kept secret communities. Owner Financing Available
Contact an agent
Home facts
- Year built:1995
- Listing ID #:2740851
- Added:372 day(s) ago
- Updated:December 24, 2025 at 11:59 AM
Rooms and interior
- Bedrooms:4
- Total bathrooms:5
- Full bathrooms:4
- Half bathrooms:1
- Living area:4,042 sq. ft.
Heating and cooling
- Cooling:Central Air, Electric
- Heating:Central, Gas, Multiple Heating Units
Structure and exterior
- Roof:Tile
- Year built:1995
- Building area:4,042 sq. ft.
- Lot area:0.45 Acres
Schools
- High school:Clark Ed. W.
- Middle school:Hyde Park
- Elementary school:Wasden, Howard,Wasden, Howard
Utilities
- Water:Public
Finances and disclosures
- Price:$1,750,000
- Price per sq. ft.:$432.95
- Tax amount:$7,292
New listings near 3008 Astoria Pines Circle
 $280,000Pending3 beds 2 baths1,648 sq. ft.
$280,000Pending3 beds 2 baths1,648 sq. ft.4696 E Twain Avenue, Las Vegas, NV 89121
MLS# 2748356Listed by: RESIDE LLC- New
 $988,888Active4 beds 4 baths3,309 sq. ft.
$988,888Active4 beds 4 baths3,309 sq. ft.4785 N Grand Canyon Drive, Las Vegas, NV 89129
MLS# 2747130Listed by: CUSTOM FIT REAL ESTATE - New
 $595,000Active3 beds 3 baths2,326 sq. ft.
$595,000Active3 beds 3 baths2,326 sq. ft.8355 Belay Street, Las Vegas, NV 89166
MLS# 2747947Listed by: BARRETT & CO, INC - New
 $345,000Active3 beds 3 baths1,510 sq. ft.
$345,000Active3 beds 3 baths1,510 sq. ft.10154 Quilt Tree Street, Las Vegas, NV 89183
MLS# 2748463Listed by: REAL PROPERTIES MANAGEMENT GRO - New
 $399,900Active3 beds 3 baths1,721 sq. ft.
$399,900Active3 beds 3 baths1,721 sq. ft.7224 N Decatur Boulevard #2, Las Vegas, NV 89131
MLS# 2748161Listed by: SIMPLY VEGAS - New
 $400,000Active3 beds 2 baths1,218 sq. ft.
$400,000Active3 beds 2 baths1,218 sq. ft.2395 Los Feliz Street, Las Vegas, NV 89156
MLS# 2742666Listed by: BHHS NEVADA PROPERTIES - New
 $1,039,000Active3 beds 3 baths2,148 sq. ft.
$1,039,000Active3 beds 3 baths2,148 sq. ft.11730 Hatchling Avenue, Las Vegas, NV 89138
MLS# 2743098Listed by: LUXURY ESTATES INTERNATIONAL - New
 $424,900Active4 beds 3 baths2,161 sq. ft.
$424,900Active4 beds 3 baths2,161 sq. ft.6547 Ellerhurst Drive, Las Vegas, NV 89103
MLS# 2744718Listed by: KELLER WILLIAMS MARKETPLACE - New
 $650,000Active4 beds 3 baths3,149 sq. ft.
$650,000Active4 beds 3 baths3,149 sq. ft.2009 Plaza De Cielo, Las Vegas, NV 89102
MLS# 2745022Listed by: COLDWELL BANKER PREMIER - New
 $434,900Active3 beds 2 baths1,602 sq. ft.
$434,900Active3 beds 2 baths1,602 sq. ft.7192 Ophelia Court, Las Vegas, NV 89113
MLS# 2745443Listed by: HUNTINGTON & ELLIS, A REAL EST
