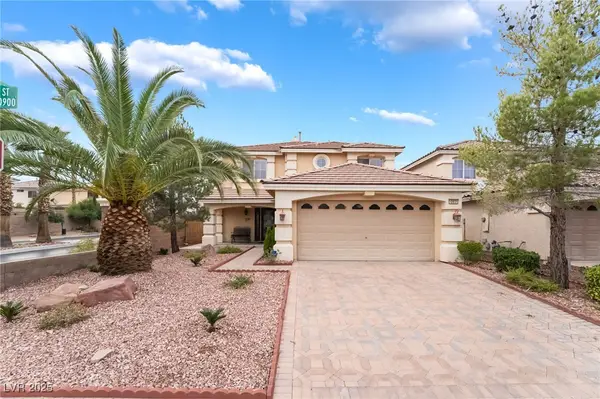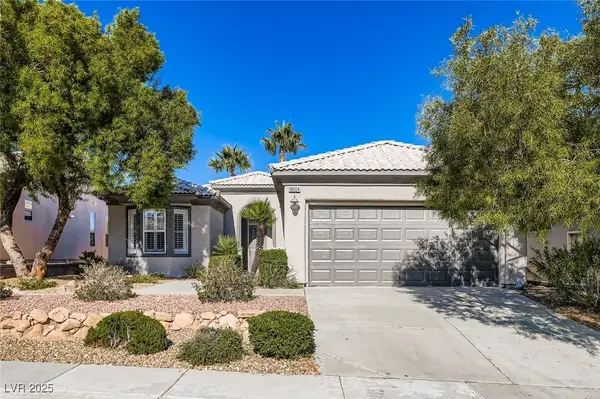301 Talon Heights Street, Las Vegas, NV 89138
Local realty services provided by:Better Homes and Gardens Real Estate Universal
Listed by: paul conforte(702) 308-9670
Office: xpand realty & property mgmt
MLS#:2688871
Source:GLVAR
Price summary
- Price:$1,795,000
- Price per sq. ft.:$469.4
- Monthly HOA dues:$136
About this home
GLENROCK by TOLL BROTHERS, Ready for Move-In November 2025 (Blackwood Elite Cottage - Lot 2) **Limited Time Incentive up to 100K towards design options or towards closing cost through TBM. Buyer still has time to personalize hard surfaces - flooring, countertops and wall tiles. Featuring a three car garage w an attached casita w a walk-in closet, full bath, ideal for guests or multi-gen living. Gated courtyard, Dramatic 14' high foyer opening to the expansive great room w sleek linear fireplace, flex space & glass sliders that extend the living area to the covered patio beyond. Gourmet kitchen w Wolf appliance package, island + brkfst bar, walk-in pantry & casual dining area. Primary suite w a spacious shower, separate vanities, a freestanding tub, and dual walk-in closets. Upstairs, a versatile flex room w an interior wet bar and a 12-ft multi-slide stacked door. A private covered deck off upstairs bedroom provides a tranquil space to unwind. Secondary beds include full en-suite baths
Contact an agent
Home facts
- Year built:2025
- Listing ID #:2688871
- Added:163 day(s) ago
- Updated:November 15, 2025 at 09:25 AM
Rooms and interior
- Bedrooms:4
- Total bathrooms:5
- Full bathrooms:4
- Half bathrooms:1
- Living area:3,824 sq. ft.
Heating and cooling
- Cooling:Central Air, Electric
- Heating:Central, Gas, Multiple Heating Units
Structure and exterior
- Roof:Pitched, Tile
- Year built:2025
- Building area:3,824 sq. ft.
- Lot area:0.22 Acres
Schools
- High school:Palo Verde
- Middle school:Becker
- Elementary school:Givens, Linda Rankin,Givens, Linda Rankin
Utilities
- Water:Public
Finances and disclosures
- Price:$1,795,000
- Price per sq. ft.:$469.4
- Tax amount:$4,991
New listings near 301 Talon Heights Street
- New
 $415,000Active3 beds 2 baths1,622 sq. ft.
$415,000Active3 beds 2 baths1,622 sq. ft.5910 Terra Grande Avenue, Las Vegas, NV 89122
MLS# 2735379Listed by: HUNTINGTON & ELLIS, A REAL EST - New
 $501,000Active3 beds 4 baths2,247 sq. ft.
$501,000Active3 beds 4 baths2,247 sq. ft.10931 Fintry Hills Street, Las Vegas, NV 89141
MLS# 2735382Listed by: REALTY ONE GROUP, INC - New
 $975,000Active4 beds 4 baths3,459 sq. ft.
$975,000Active4 beds 4 baths3,459 sq. ft.6332 Cascade Range Street, Las Vegas, NV 89149
MLS# 2735426Listed by: KELLER WILLIAMS REALTY LAS VEG - New
 $285,000Active2 beds 3 baths1,365 sq. ft.
$285,000Active2 beds 3 baths1,365 sq. ft.3165 Batavia Drive, Las Vegas, NV 89102
MLS# 2734880Listed by: VIRTUE REAL ESTATE GROUP - New
 $515,000Active5 beds 3 baths2,460 sq. ft.
$515,000Active5 beds 3 baths2,460 sq. ft.9835 Colenso Court, Las Vegas, NV 89148
MLS# 2734948Listed by: COLDWELL BANKER PREMIER - New
 $729,000Active4 beds 2 baths2,138 sq. ft.
$729,000Active4 beds 2 baths2,138 sq. ft.4176 Demoline Circle, Las Vegas, NV 89141
MLS# 2735404Listed by: SERHANT - New
 $205,000Active1 beds 1 baths700 sq. ft.
$205,000Active1 beds 1 baths700 sq. ft.6955 N Durango Drive #2085, Las Vegas, NV 89149
MLS# 2735419Listed by: LIGHTHOUSE HOMES AND PROPERTY - New
 $185,000Active2 beds 2 baths896 sq. ft.
$185,000Active2 beds 2 baths896 sq. ft.2980 Juniper Hills Boulevard #102, Las Vegas, NV 89142
MLS# 2733896Listed by: EXP REALTY - New
 $407,700Active4 beds 3 baths1,643 sq. ft.
$407,700Active4 beds 3 baths1,643 sq. ft.4981 Quiet Morning Street, Las Vegas, NV 89122
MLS# 2734307Listed by: PRESTIGE REALTY & PROPERTY MGT - New
 $518,800Active2 beds 2 baths1,289 sq. ft.
$518,800Active2 beds 2 baths1,289 sq. ft.10554 Sopra Court, Las Vegas, NV 89135
MLS# 2735394Listed by: SIENA MONTE REALTY
