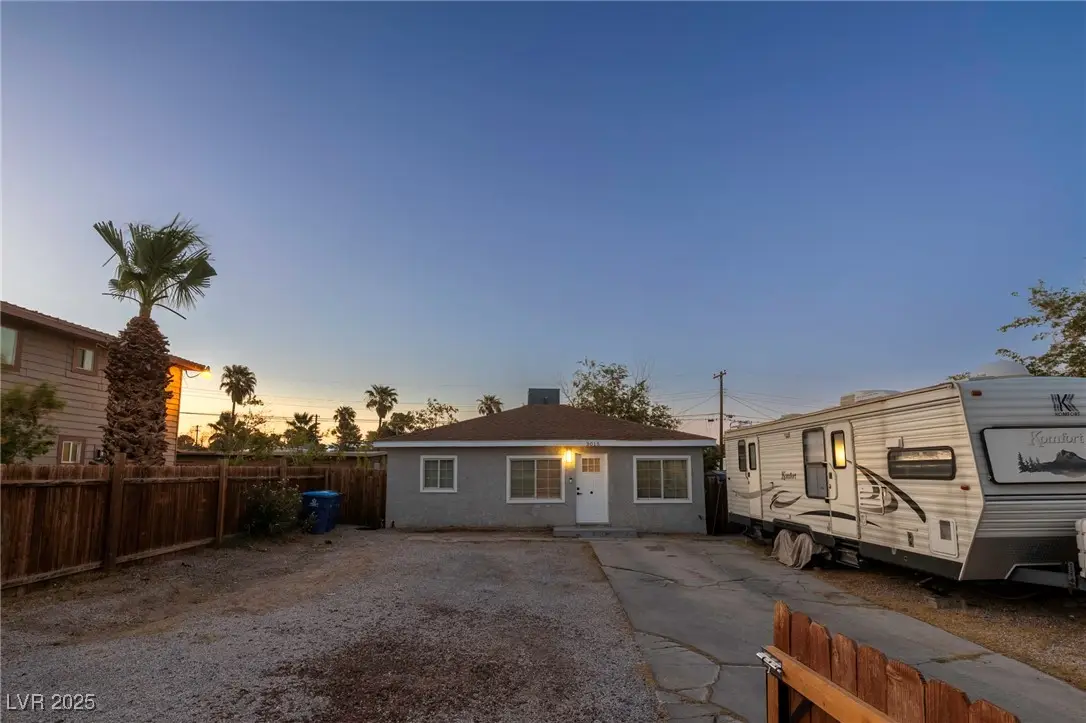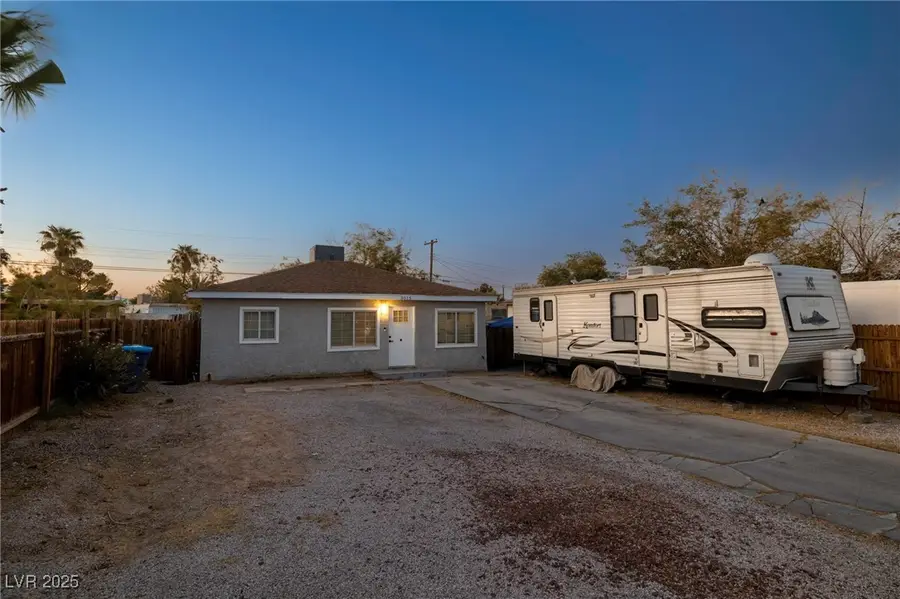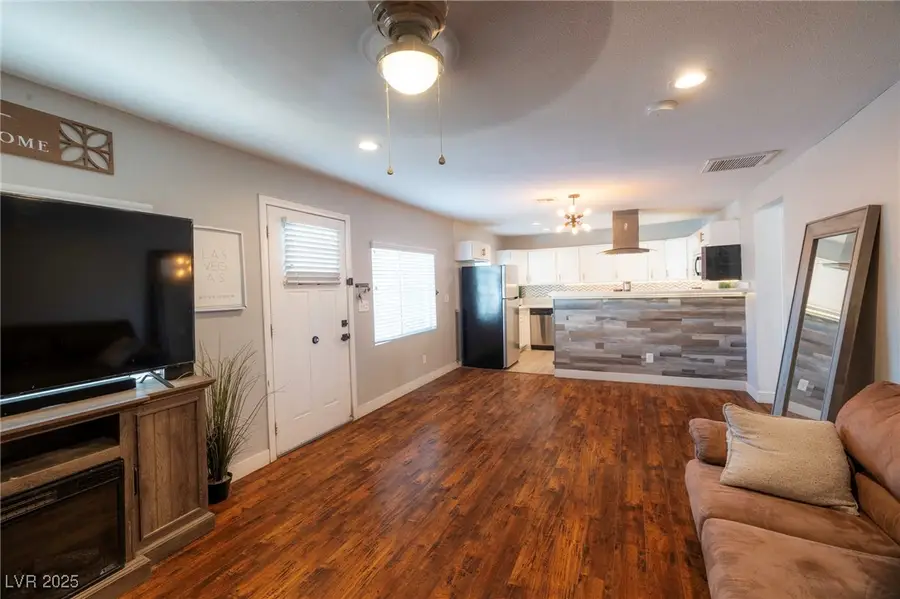3015 Cedar Street, Las Vegas, NV 89104
Local realty services provided by:Better Homes and Gardens Real Estate Universal



Listed by:terrence l. stewart(725) 900-8071
Office:life realty district
MLS#:2706874
Source:GLVAR
Price summary
- Price:$275,000
- Price per sq. ft.:$352.56
About this home
Discover the perfect blend of charm, comfort, and convenience of your new home! This move-in ready 2 bed, 1 bath home offers a spacious layout with a large backyard potential for entertaining, gardening, or relaxing. The remodeled kitchen features stylish finishes and modern functionality, while the updated flooring add a fresh, cozy touch throughout. You'll stay cool and comfortable all year with a newer A/C unit and water heater. Plus, enjoy the rare perks of RV PARKING and NO HOA! Need extra space? The detached shed in the backyard comes with its own A/C, perfect for a personal office, creative studio, or extra storage. Conveniently located near shopping, dining, and freeway access, this home offers unbeatable value and versatility. Whether you're a first-time buyer, downsizing, or looking for an investment, this property checks every box. Don’t miss this incredible opportunity, schedule your tour today!
Contact an agent
Home facts
- Year built:1949
- Listing Id #:2706874
- Added:5 day(s) ago
- Updated:August 09, 2025 at 08:39 PM
Rooms and interior
- Bedrooms:2
- Total bathrooms:1
- Full bathrooms:1
- Living area:780 sq. ft.
Heating and cooling
- Cooling:Central Air, Electric
- Heating:Central, Electric
Structure and exterior
- Roof:Shingle
- Year built:1949
- Building area:780 sq. ft.
- Lot area:0.14 Acres
Schools
- High school:Desert Pines
- Middle school:Mack Jerome
- Elementary school:Long, Walter V.,Long, Walter V.
Utilities
- Water:Public
Finances and disclosures
- Price:$275,000
- Price per sq. ft.:$352.56
- Tax amount:$782
New listings near 3015 Cedar Street
- New
 $410,000Active4 beds 3 baths1,533 sq. ft.
$410,000Active4 beds 3 baths1,533 sq. ft.6584 Cotsfield Avenue, Las Vegas, NV 89139
MLS# 2707932Listed by: REDFIN - New
 $369,900Active1 beds 2 baths874 sq. ft.
$369,900Active1 beds 2 baths874 sq. ft.135 Harmon Avenue #920, Las Vegas, NV 89109
MLS# 2709866Listed by: THE BROKERAGE A RE FIRM - New
 $698,990Active4 beds 3 baths2,543 sq. ft.
$698,990Active4 beds 3 baths2,543 sq. ft.10526 Harvest Wind Drive, Las Vegas, NV 89135
MLS# 2710148Listed by: RAINTREE REAL ESTATE - New
 $539,000Active2 beds 2 baths1,804 sq. ft.
$539,000Active2 beds 2 baths1,804 sq. ft.10009 Netherton Drive, Las Vegas, NV 89134
MLS# 2710183Listed by: REALTY ONE GROUP, INC - New
 $620,000Active5 beds 2 baths2,559 sq. ft.
$620,000Active5 beds 2 baths2,559 sq. ft.7341 Royal Melbourne Drive, Las Vegas, NV 89131
MLS# 2710184Listed by: REALTY ONE GROUP, INC - New
 $359,900Active4 beds 2 baths1,160 sq. ft.
$359,900Active4 beds 2 baths1,160 sq. ft.4686 Gabriel Drive, Las Vegas, NV 89121
MLS# 2710209Listed by: REAL BROKER LLC - New
 $160,000Active1 beds 1 baths806 sq. ft.
$160,000Active1 beds 1 baths806 sq. ft.5795 Medallion Drive #202, Las Vegas, NV 89122
MLS# 2710217Listed by: PRESIDIO REAL ESTATE SERVICES - New
 $3,399,999Active5 beds 6 baths4,030 sq. ft.
$3,399,999Active5 beds 6 baths4,030 sq. ft.12006 Port Labelle Drive, Las Vegas, NV 89141
MLS# 2708510Listed by: SIMPLY VEGAS - New
 $2,330,000Active3 beds 3 baths2,826 sq. ft.
$2,330,000Active3 beds 3 baths2,826 sq. ft.508 Vista Sunset Avenue, Las Vegas, NV 89138
MLS# 2708550Listed by: LAS VEGAS SOTHEBY'S INT'L - New
 $445,000Active4 beds 3 baths1,726 sq. ft.
$445,000Active4 beds 3 baths1,726 sq. ft.6400 Deadwood Road, Las Vegas, NV 89108
MLS# 2708552Listed by: REDFIN

