3044 Harborside Drive, Las Vegas, NV 89117
Local realty services provided by:Better Homes and Gardens Real Estate Universal
Upcoming open houses
- Sun, Oct 1911:00 am - 02:00 pm
Listed by:kevin cotton
Office:lpt realty, llc.
MLS#:2727284
Source:GLVAR
Price summary
- Price:$579,900
- Price per sq. ft.:$333.66
- Monthly HOA dues:$40
About this home
Beautiful Open-Concept Home with Pool, Spa & Stunning Views!! Step inside this inviting open-concept home, where the spacious living room welcomes you with a vaulted ceiling and a decorative fireplace that adds warmth and charm. The gourmet kitchen is a chef’s dream, featuring Viking appliances, granite countertops, a large center island, custom cabinetry, and a walk-in pantry—perfect for both everyday living and entertaining. An adjoining dining area provides an ideal space for gatherings, Upstairs, you’ll find generously sized bedrooms, including a luxurious owner’s suite complete with a jetted tub and custom shower. Enjoy shutters throughout, a covered patio and balcony showcasing breathtaking city, lake, and mountain views, and the convenience of a handicap chair lift for easy access to the upper level.
Outside, relax or entertain in your private sparkling pool and spa, recently replastered with reconditioned equipment, water softener and built-in storage cabinets in the garage.
Contact an agent
Home facts
- Year built:1985
- Listing ID #:2727284
- Added:1 day(s) ago
- Updated:October 18, 2025 at 12:47 PM
Rooms and interior
- Bedrooms:3
- Total bathrooms:3
- Full bathrooms:1
- Half bathrooms:1
- Living area:1,738 sq. ft.
Heating and cooling
- Cooling:Central Air, Electric
- Heating:Central, Gas
Structure and exterior
- Roof:Tile
- Year built:1985
- Building area:1,738 sq. ft.
- Lot area:0.11 Acres
Schools
- High school:Spring Valley HS
- Middle school:Lawrence
- Elementary school:Christensen, MJ,Christensen, MJ
Utilities
- Water:Public
Finances and disclosures
- Price:$579,900
- Price per sq. ft.:$333.66
- Tax amount:$2,436
New listings near 3044 Harborside Drive
- New
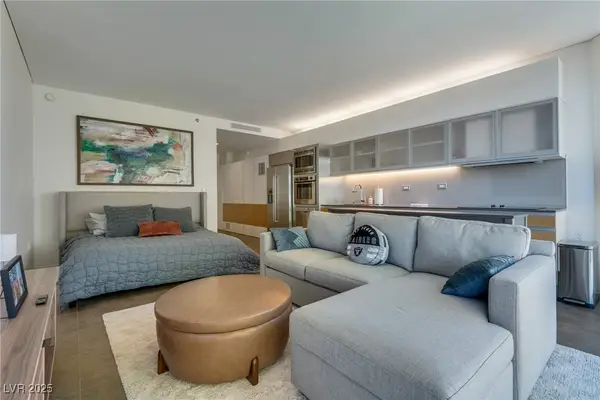 $314,000Active-- beds 1 baths577 sq. ft.
$314,000Active-- beds 1 baths577 sq. ft.3726 Las Vegas Boulevard #1709, Las Vegas, NV 89158
MLS# 2727615Listed by: VIRTUE REAL ESTATE GROUP - New
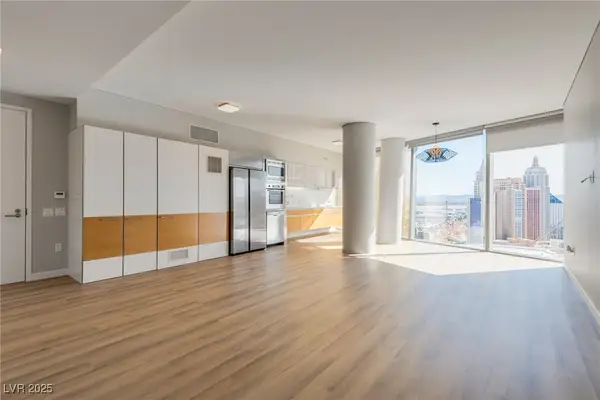 $379,000Active-- beds 1 baths716 sq. ft.
$379,000Active-- beds 1 baths716 sq. ft.3726 Las Vegas Boulevard #2407, Las Vegas, NV 89158
MLS# 2728084Listed by: VIRTUE REAL ESTATE GROUP - New
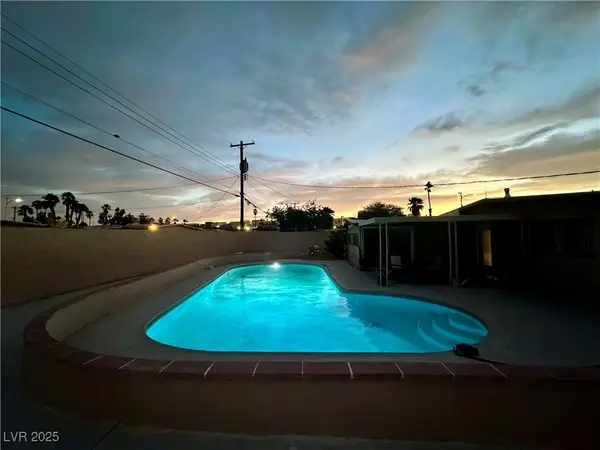 $378,000Active3 beds 2 baths1,453 sq. ft.
$378,000Active3 beds 2 baths1,453 sq. ft.1615 Palora Avenue, Las Vegas, NV 89169
MLS# 2728244Listed by: BLACK & CHERRY REAL ESTATE - New
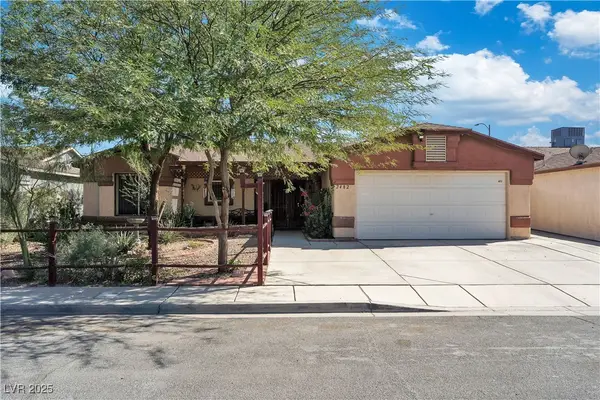 $345,000Active3 beds 2 baths1,284 sq. ft.
$345,000Active3 beds 2 baths1,284 sq. ft.2482 Desert Glow Court, Las Vegas, NV 89115
MLS# 2724219Listed by: GALINDO GROUP REAL ESTATE - New
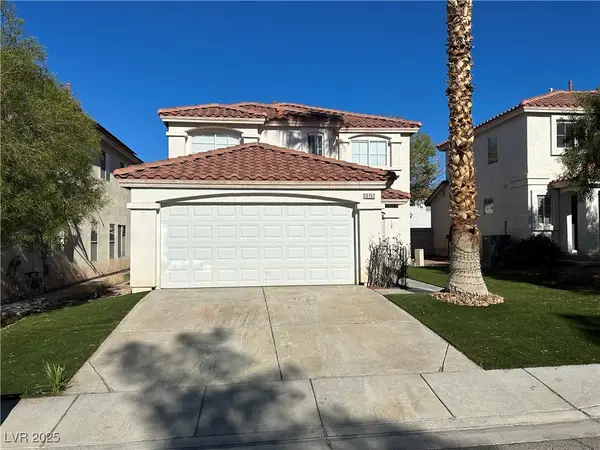 $455,000Active4 beds 3 baths1,575 sq. ft.
$455,000Active4 beds 3 baths1,575 sq. ft.10152 Climbing Lily Street, Las Vegas, NV 89183
MLS# 2725966Listed by: NV SUPERIOR PROPERTIES - New
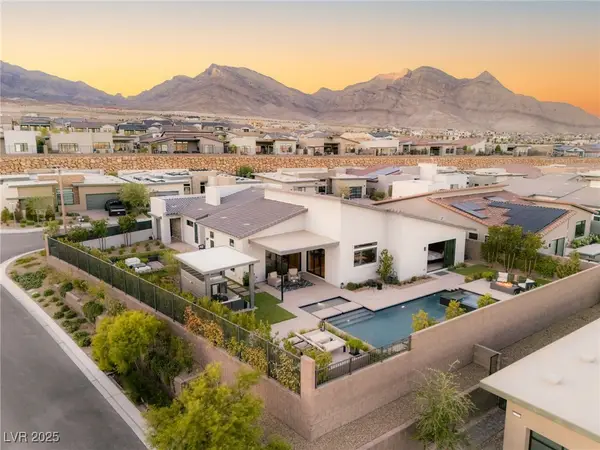 $2,595,000Active4 beds 4 baths3,254 sq. ft.
$2,595,000Active4 beds 4 baths3,254 sq. ft.396 Cliff Terrace Avenue, Las Vegas, NV 89138
MLS# 2726991Listed by: HUNTINGTON & ELLIS, A REAL EST - New
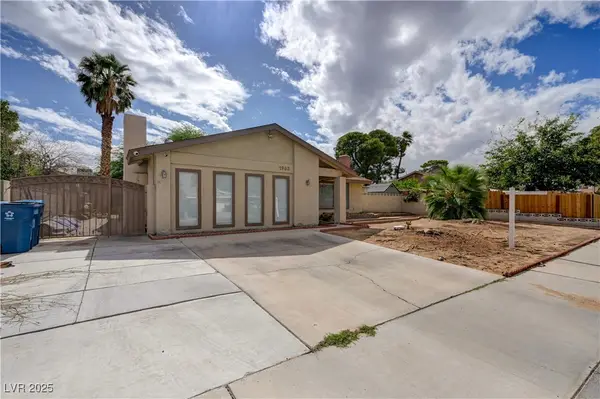 $462,600Active4 beds 3 baths1,640 sq. ft.
$462,600Active4 beds 3 baths1,640 sq. ft.1963 Rawhide Street, Las Vegas, NV 89119
MLS# 2728330Listed by: CITY VILLA REALTY & MANAGEMENT - New
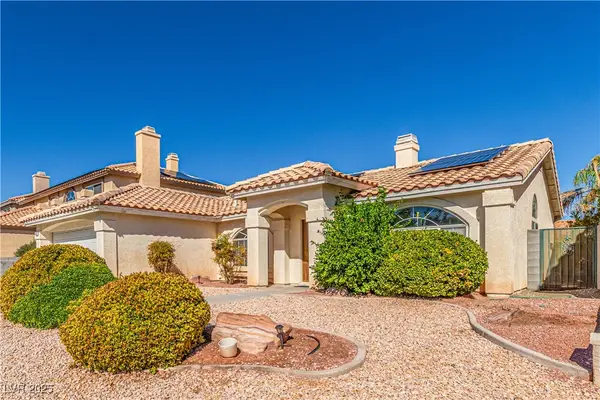 $439,999Active3 beds 2 baths1,687 sq. ft.
$439,999Active3 beds 2 baths1,687 sq. ft.9102 Baysinger Drive, Las Vegas, NV 89129
MLS# 2728422Listed by: LPT REALTY LLC - New
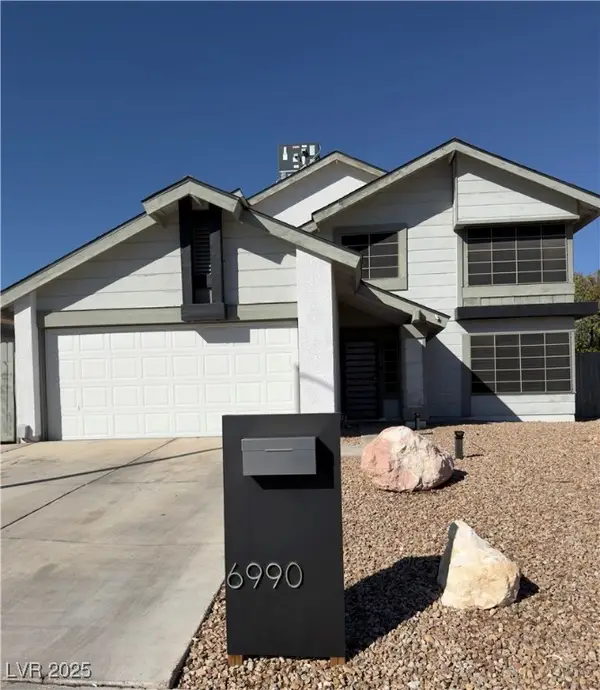 $452,000Active4 beds 3 baths1,638 sq. ft.
$452,000Active4 beds 3 baths1,638 sq. ft.6990 Paddington Way, Las Vegas, NV 89147
MLS# 2728635Listed by: NORTHSTAR REALTY GROUP INC
