3060 Tarpon Drive #204, Las Vegas, NV 89120
Local realty services provided by:Better Homes and Gardens Real Estate Universal
Listed by: wasim faranesh702-536-9000
Office: faranesh real estate
MLS#:2736423
Source:GLVAR
Price summary
- Price:$230,000
- Price per sq. ft.:$193.28
- Monthly HOA dues:$269
About this home
Welcome to this inviting 3-bedroom, 2-bath condo located in the desirable gated Canyon Willow community! Step into an open and airy living, dining, and kitchen layout that creates the perfect space for relaxing, entertaining, or working from home. The well-designed floor plan offers comfortable bedroom separation, generous natural light, and a warm, welcoming atmosphere throughout. Whether you're preparing meals in the functional kitchen or enjoying quiet evenings in the spacious living area, this home provides the ideal blend of comfort and convenience. Outside your door, the community offers exceptional amenities—including three sparkling pools, soothing spas, and a fully equipped indoor gym—giving you resort-style living without ever leaving home. Conveniently located near shopping, dining, parks, and major roadways, this condo delivers both lifestyle and accessibility. Don’t miss your chance to enjoy all that Canyon Willow has to offer!
Contact an agent
Home facts
- Year built:1995
- Listing ID #:2736423
- Added:57 day(s) ago
- Updated:January 18, 2026 at 05:45 PM
Rooms and interior
- Bedrooms:3
- Total bathrooms:2
- Full bathrooms:2
- Living area:1,190 sq. ft.
Heating and cooling
- Cooling:Central Air, Electric
- Heating:Central, Gas
Structure and exterior
- Roof:Tile
- Year built:1995
- Building area:1,190 sq. ft.
- Lot area:0.11 Acres
Schools
- High school:Del Sol HS
- Middle school:Cannon Helen C.
- Elementary school:French, Doris,French, Doris
Utilities
- Water:Public
Finances and disclosures
- Price:$230,000
- Price per sq. ft.:$193.28
- Tax amount:$682
New listings near 3060 Tarpon Drive #204
- New
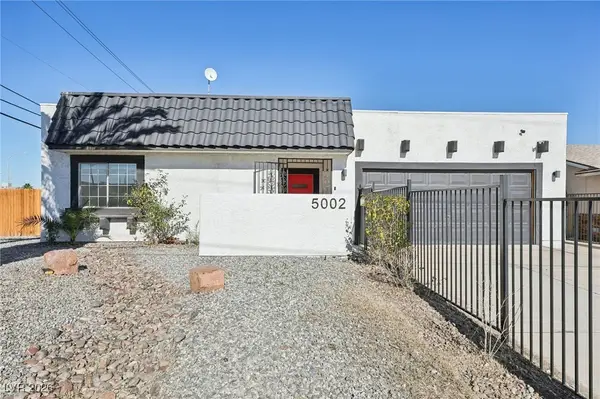 $375,000Active3 beds 2 baths1,472 sq. ft.
$375,000Active3 beds 2 baths1,472 sq. ft.5002 E Hacienda Avenue, Las Vegas, NV 89122
MLS# 2748301Listed by: BHGRE UNIVERSAL - New
 $659,000Active6 beds 4 baths4,082 sq. ft.
$659,000Active6 beds 4 baths4,082 sq. ft.1437 Blazing Sand Street, Las Vegas, NV 89110
MLS# 2745234Listed by: SELL FOR ONE REALTY - New
 $195,000Active1 beds 1 baths695 sq. ft.
$195,000Active1 beds 1 baths695 sq. ft.5710 E Tropicana Avenue #1093, Las Vegas, NV 89122
MLS# 2746050Listed by: WARDLEY REAL ESTATE - New
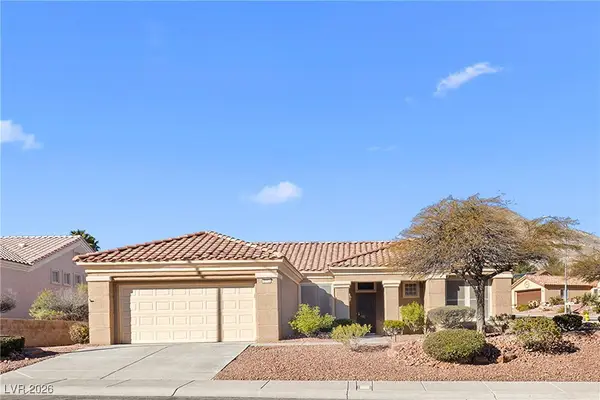 $569,999Active2 beds 2 baths1,713 sq. ft.
$569,999Active2 beds 2 baths1,713 sq. ft.2413 Bluffton Court, Las Vegas, NV 89134
MLS# 2746655Listed by: ROSSUM REALTY UNLIMITED - New
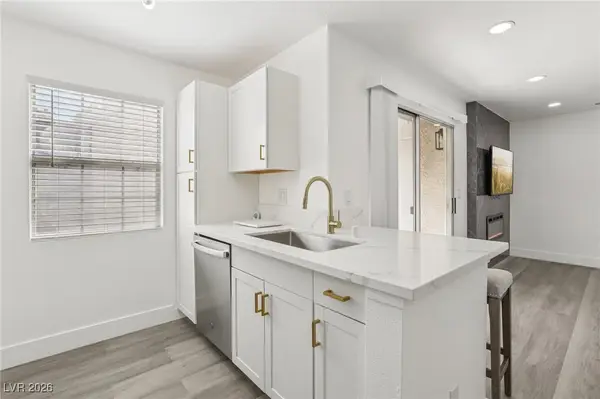 $185,000Active1 beds 1 baths690 sq. ft.
$185,000Active1 beds 1 baths690 sq. ft.3150 Soft Breezes Drive #1034, Las Vegas, NV 89128
MLS# 2748922Listed by: REALTY ONE GROUP, INC - New
 $230,000Active3 beds 2 baths1,103 sq. ft.
$230,000Active3 beds 2 baths1,103 sq. ft.2801 N Rainbow Boulevard #178, Las Vegas, NV 89108
MLS# 2748943Listed by: REALTY ONE GROUP, INC - New
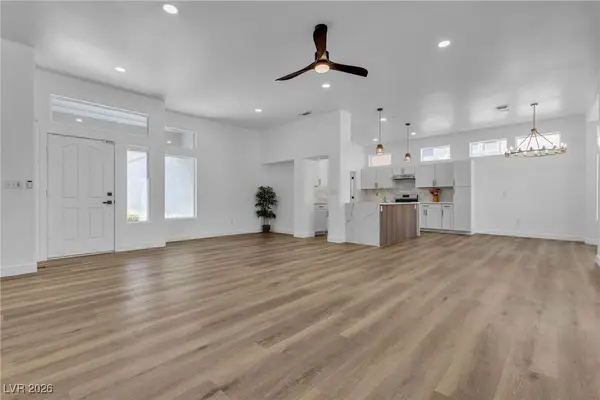 $529,000Active2 beds 2 baths1,533 sq. ft.
$529,000Active2 beds 2 baths1,533 sq. ft.10636 Argents Hill Drive, Las Vegas, NV 89134
MLS# 2748507Listed by: ROI ASSETS REALTY - New
 $530,000Active3 beds 3 baths2,032 sq. ft.
$530,000Active3 beds 3 baths2,032 sq. ft.7960 Granite Walk Avenue, Las Vegas, NV 89178
MLS# 2747826Listed by: SIMPLY VEGAS - New
 $475,000Active3 beds 2 baths1,904 sq. ft.
$475,000Active3 beds 2 baths1,904 sq. ft.9011 Sunny Hills Court, Las Vegas, NV 89147
MLS# 2748755Listed by: BHHS NEVADA PROPERTIES - New
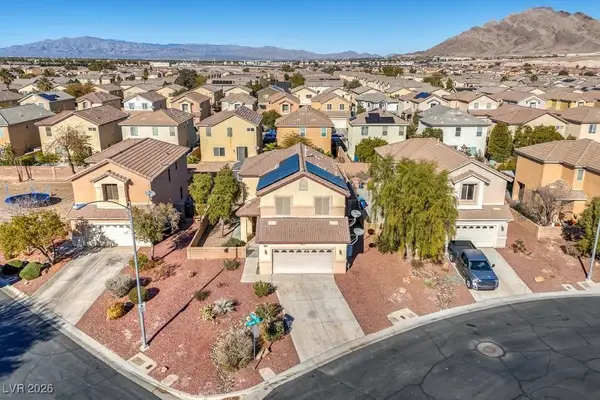 $445,000Active3 beds 3 baths1,736 sq. ft.
$445,000Active3 beds 3 baths1,736 sq. ft.6394 Jackrabbit Run Avenue, Las Vegas, NV 89122
MLS# 2748159Listed by: BHHS NEVADA PROPERTIES
