3066 Tarpon Drive #204, Las Vegas, NV 89120
Local realty services provided by:Better Homes and Gardens Real Estate Universal
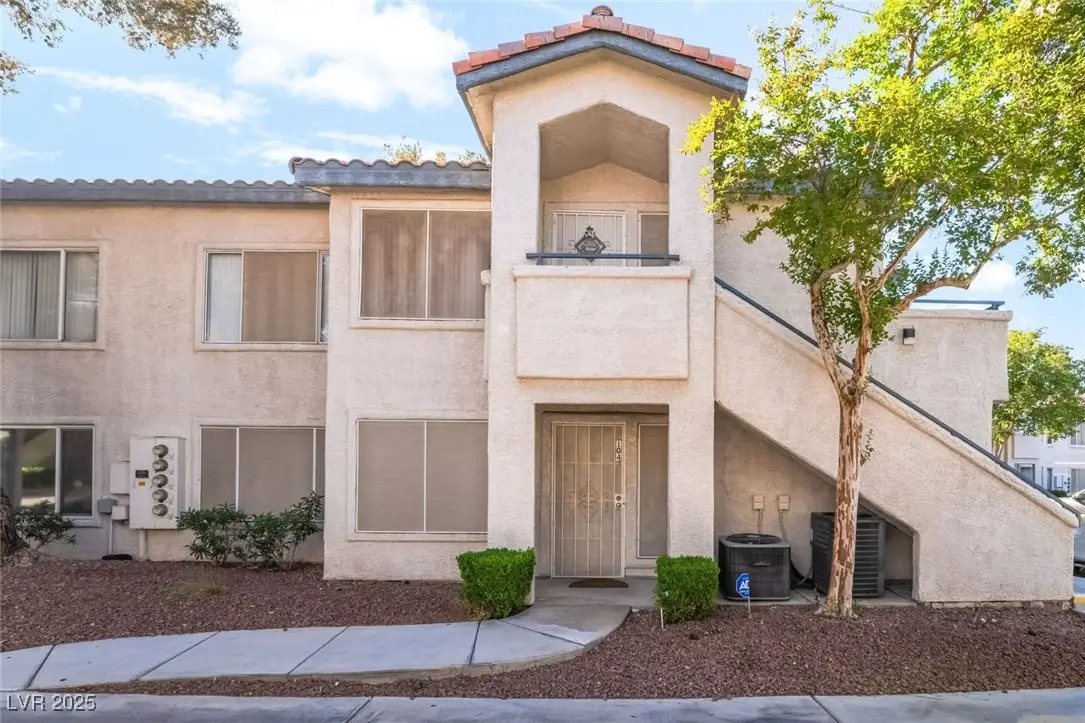
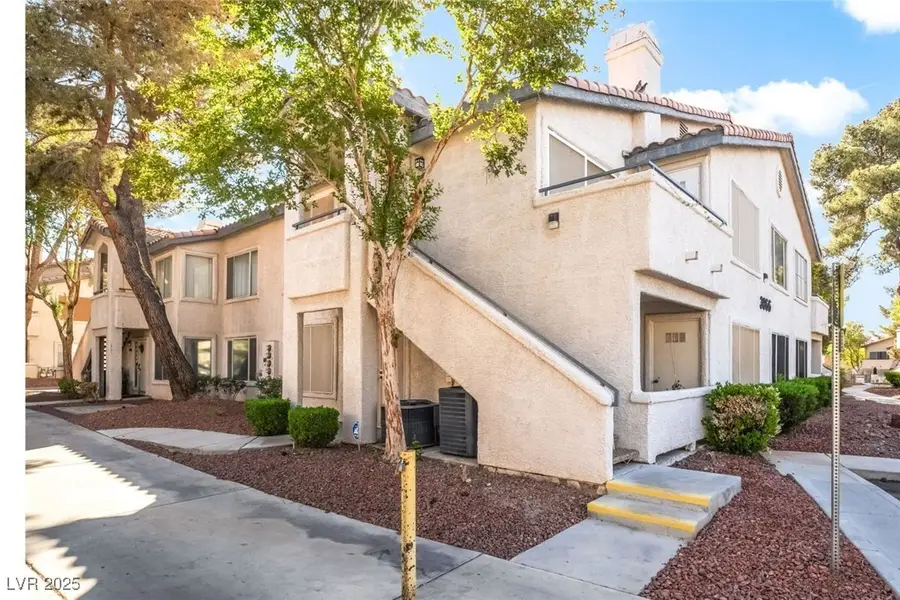
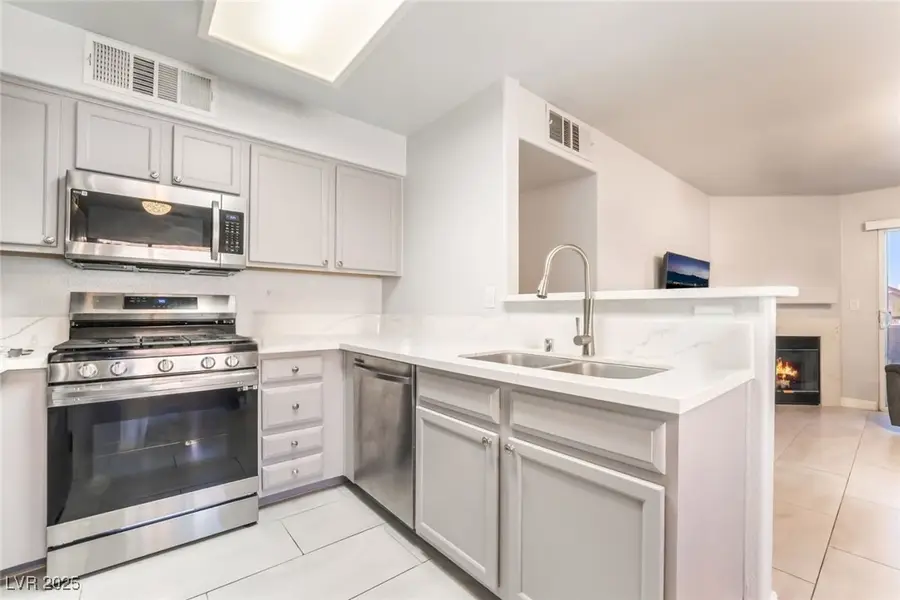
Listed by:mike s. roland(702) 575-7217
Office:platinum real estate prof
MLS#:2713402
Source:GLVAR
Price summary
- Price:$199,997
- Price per sq. ft.:$196.08
- Monthly HOA dues:$310
About this home
Discover the perfect blend of comfort and convenience in this beautifully maintained 2-bedroom, 2-bathroom upper-level condo, ideally situated in a gated Las Vegas community. Spanning 1,020 square feet, this inviting residence features a spacious living room adorned with a cozy gas fireplace, creating a warm and welcoming atmosphere.
The well-appointed kitchen offers ample counter space and cabinetry, catering to both everyday living and entertaining needs. Retreat to the primary suite, which boasts a generous walk-in closet and a private en-suite bathroom. Step outside to a private balcony that provides serene views of the community, perfect for relaxation.
Residents enjoy access to a range of community amenities, including a sparkling pool, spa, and clubhouse, all maintained by the HOA. The condo also includes assigned covered parking and is conveniently located near shopping, dining, and entertainment options.
Contact an agent
Home facts
- Year built:1994
- Listing Id #:2713402
- Added:1 day(s) ago
- Updated:August 26, 2025 at 06:41 PM
Rooms and interior
- Bedrooms:2
- Total bathrooms:2
- Full bathrooms:2
- Living area:1,020 sq. ft.
Heating and cooling
- Cooling:Central Air, Electric
- Heating:Central, Gas
Structure and exterior
- Year built:1994
- Building area:1,020 sq. ft.
Schools
- High school:Del Sol HS
- Middle school:Cannon Helen C.
- Elementary school:French, Doris,French, Doris
Utilities
- Water:Public
Finances and disclosures
- Price:$199,997
- Price per sq. ft.:$196.08
- Tax amount:$759
New listings near 3066 Tarpon Drive #204
- New
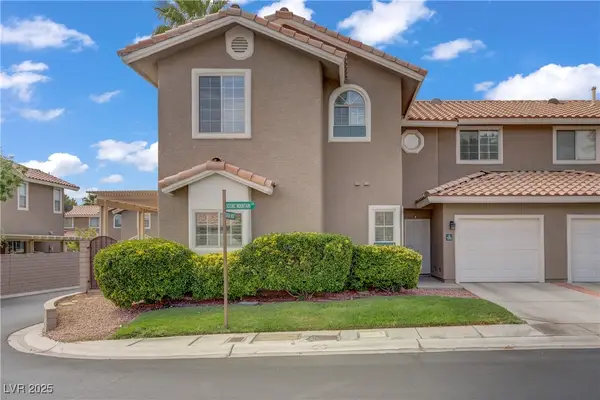 $365,000Active3 beds 3 baths1,598 sq. ft.
$365,000Active3 beds 3 baths1,598 sq. ft.9325 Scenic Mountain Lane, Las Vegas, NV 89117
MLS# 2707864Listed by: REDFIN - New
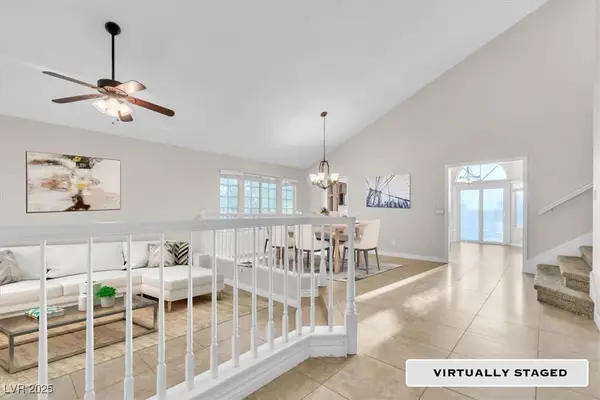 $515,000Active4 beds 3 baths2,469 sq. ft.
$515,000Active4 beds 3 baths2,469 sq. ft.7585 Hartwell Drive, Las Vegas, NV 89123
MLS# 2713259Listed by: PAK HOME REALTY - New
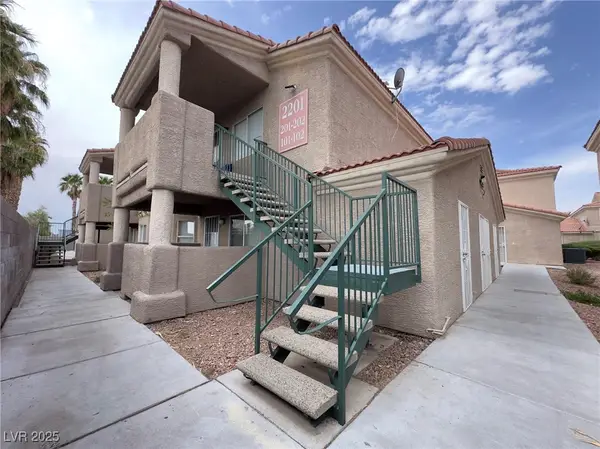 $850,000Active-- beds -- baths3,976 sq. ft.
$850,000Active-- beds -- baths3,976 sq. ft.2201 James Bilbray Drive, Las Vegas, NV 89108
MLS# 2713304Listed by: SIMPLY VEGAS - New
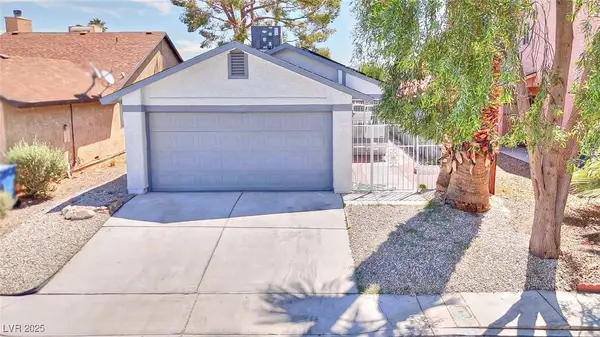 $369,999Active2 beds 2 baths1,027 sq. ft.
$369,999Active2 beds 2 baths1,027 sq. ft.1825 Ann Greta Drive, Las Vegas, NV 89108
MLS# 2713343Listed by: PARK PLACE REALTY - New
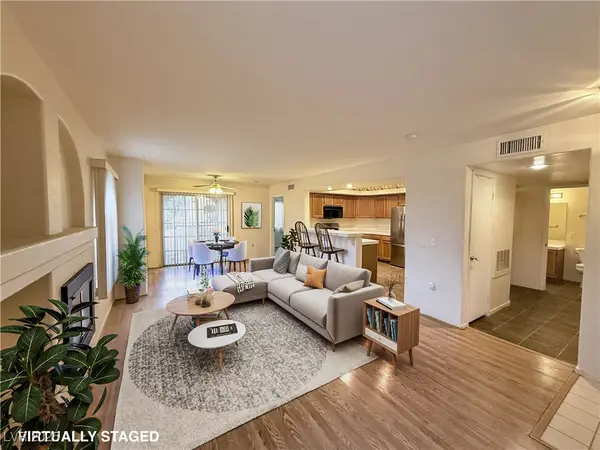 $275,000Active2 beds 2 baths1,023 sq. ft.
$275,000Active2 beds 2 baths1,023 sq. ft.7950 W Flamingo Road #1169, Las Vegas, NV 89147
MLS# 2711021Listed by: 775 REALTY - New
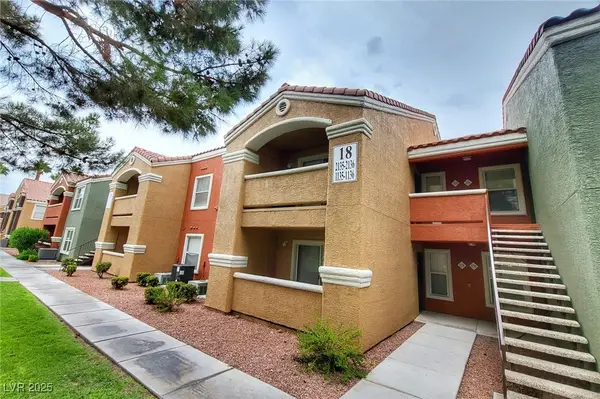 $219,000Active1 beds 1 baths728 sq. ft.
$219,000Active1 beds 1 baths728 sq. ft.8101 W Flamingo Road #1135, Las Vegas, NV 89147
MLS# 2712387Listed by: NEVADA REAL ESTATE CORP - New
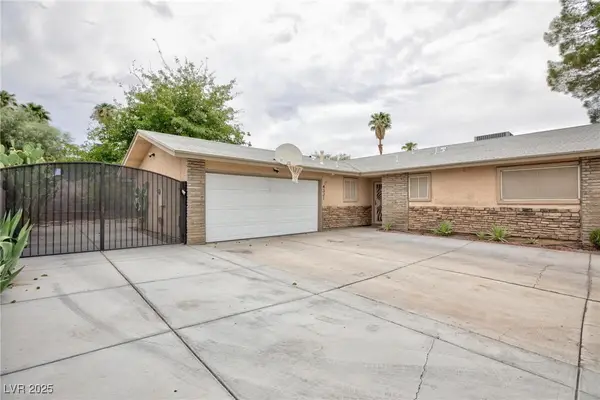 $395,000Active3 beds 2 baths1,358 sq. ft.
$395,000Active3 beds 2 baths1,358 sq. ft.4321 El Antonio Place, Las Vegas, NV 89121
MLS# 2713032Listed by: KELLER WILLIAMS VIP - New
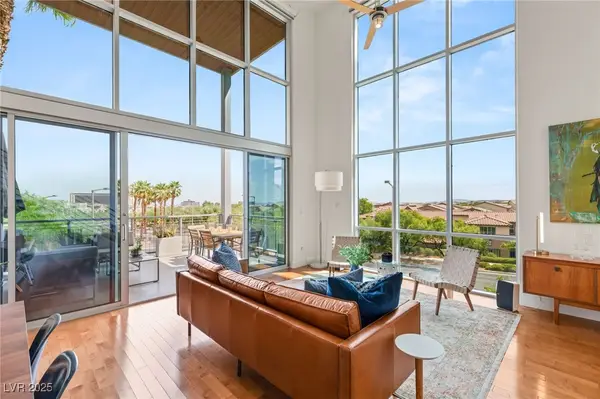 $949,000Active3 beds 3 baths2,547 sq. ft.
$949,000Active3 beds 3 baths2,547 sq. ft.11441 Allerton Park Drive #212, Las Vegas, NV 89135
MLS# 2713117Listed by: IS LUXURY - New
 $430,000Active3 beds 2 baths1,687 sq. ft.
$430,000Active3 beds 2 baths1,687 sq. ft.7222 Platinum Creek Street, Las Vegas, NV 89131
MLS# 2713159Listed by: LUXURY ESTATES INTERNATIONAL - New
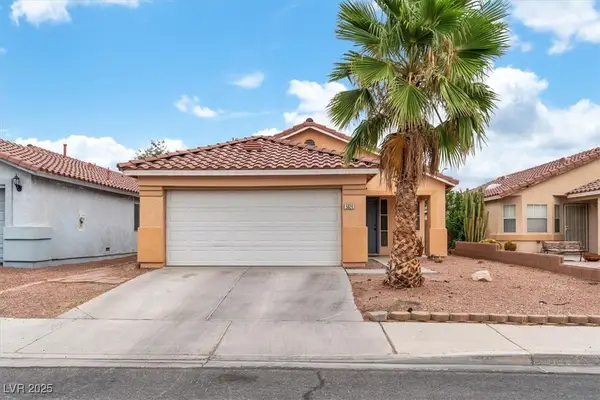 $375,000Active3 beds 2 baths1,442 sq. ft.
$375,000Active3 beds 2 baths1,442 sq. ft.5824 Round Castle Street, Las Vegas, NV 89130
MLS# 2713223Listed by: EXP REALTY

