3115 Casey Drive #201, Las Vegas, NV 89120
Local realty services provided by:Better Homes and Gardens Real Estate Universal
Listed by: kristopher l. grantham(702) 813-6467
Office: simply vegas
MLS#:2733100
Source:GLVAR
Price summary
- Price:$200,000
- Price per sq. ft.:$202.63
- Monthly HOA dues:$245
About this home
This welcoming 2-bed, 2-bath upstairs corner condo offers comfort, privacy, and convenience in a gated community. Bright and airy layout with plenty of natural light, a spacious living area, and a cozy dining nook surrounded by windows. Enjoy a private balcony shaded by mature trees, providing a relaxing outdoor space. The kitchen features generous cabinet storage, a breakfast bar overlooking the living room, and an efficient layout for everyday use. Both bedrooms are well-sized, offering flexibility for sleeping, work, or hobbies. The private primary suite includes its own bathroom and ample closet space. Community amenities include gated entry with security, a clubhouse, and a pool for leisure and recreation. Centrally located just minutes from shopping, dining, public transportation, UNLV, and Harry Reid International Airport, offering easy access to major conveniences and city hotspots. A low-maintenance living option in a desirable central Las Vegas location.
Contact an agent
Home facts
- Year built:1993
- Listing ID #:2733100
- Added:743 day(s) ago
- Updated:February 10, 2026 at 11:59 AM
Rooms and interior
- Bedrooms:2
- Total bathrooms:2
- Full bathrooms:2
- Living area:987 sq. ft.
Heating and cooling
- Cooling:Central Air, Electric
- Heating:Central, Electric
Structure and exterior
- Roof:Tile
- Year built:1993
- Building area:987 sq. ft.
Schools
- High school:Del Sol HS
- Middle school:Cannon Helen C.
- Elementary school:French, Doris,French, Doris
Utilities
- Water:Public
Finances and disclosures
- Price:$200,000
- Price per sq. ft.:$202.63
- Tax amount:$684
New listings near 3115 Casey Drive #201
- New
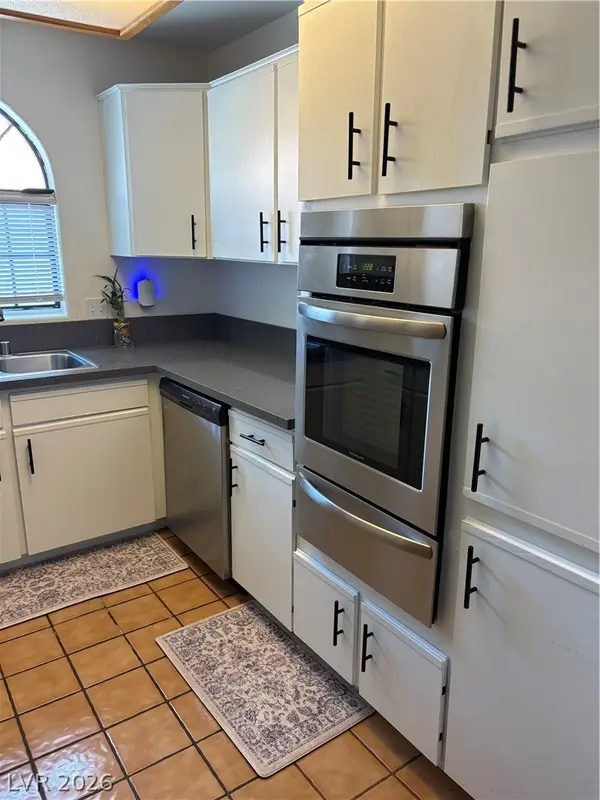 $225,000Active2 beds 2 baths1,056 sq. ft.
$225,000Active2 beds 2 baths1,056 sq. ft.1403 Santa Margarita Street #G, Las Vegas, NV 89146
MLS# 2755098Listed by: REAL BROKER LLC - New
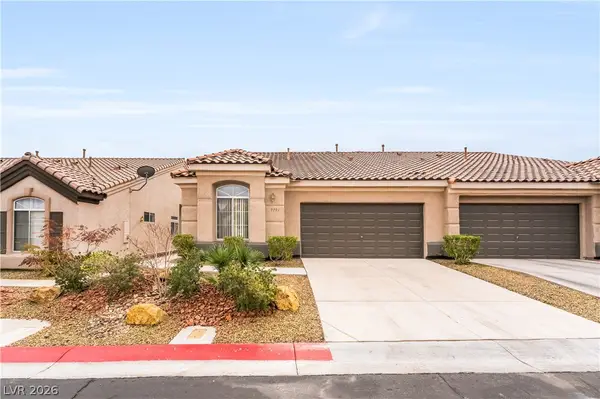 $435,000Active3 beds 2 baths1,424 sq. ft.
$435,000Active3 beds 2 baths1,424 sq. ft.9791 Hickory Crest Court, Las Vegas, NV 89147
MLS# 2755105Listed by: GALINDO GROUP REAL ESTATE - Open Sat, 11am to 4pmNew
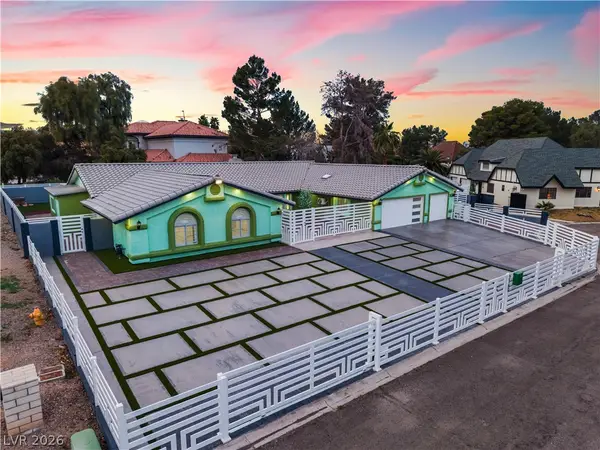 $1,150,000Active6 beds 6 baths4,674 sq. ft.
$1,150,000Active6 beds 6 baths4,674 sq. ft.3160 E Viking Road, Las Vegas, NV 89121
MLS# 2755851Listed by: UNITED REALTY GROUP - New
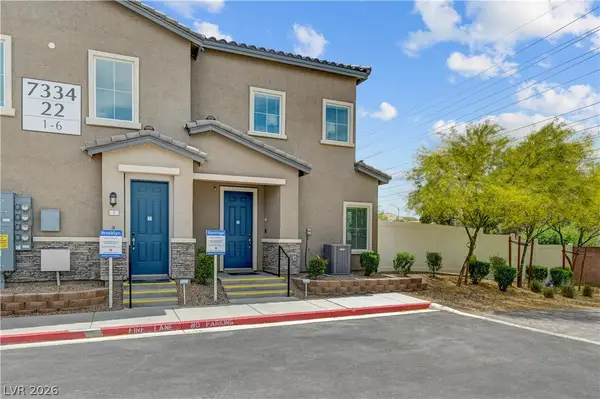 $380,000Active3 beds 3 baths1,768 sq. ft.
$380,000Active3 beds 3 baths1,768 sq. ft.7334 N Decatur Boulevard #2, Las Vegas, NV 89131
MLS# 2756110Listed by: REAL BROKER LLC - New
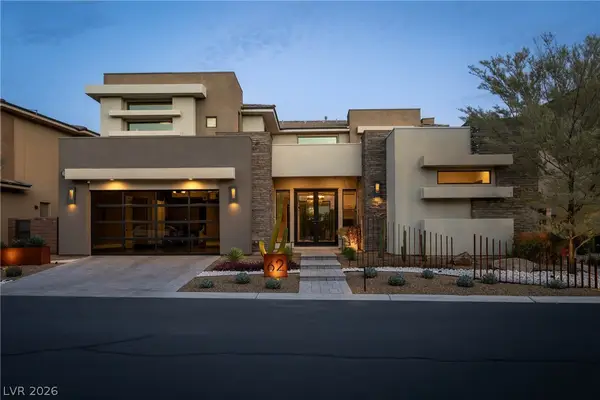 $2,495,000Active4 beds 5 baths3,776 sq. ft.
$2,495,000Active4 beds 5 baths3,776 sq. ft.62 Grey Feather Drive, Las Vegas, NV 89135
MLS# 2756261Listed by: HUNTINGTON & ELLIS, A REAL EST - New
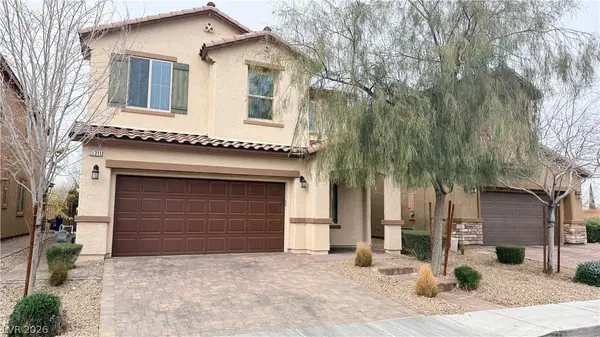 $529,750Active3 beds 3 baths2,323 sq. ft.
$529,750Active3 beds 3 baths2,323 sq. ft.11311 Beta Ceti Street, Las Vegas, NV 89183
MLS# 2756324Listed by: BHHS NEVADA PROPERTIES - New
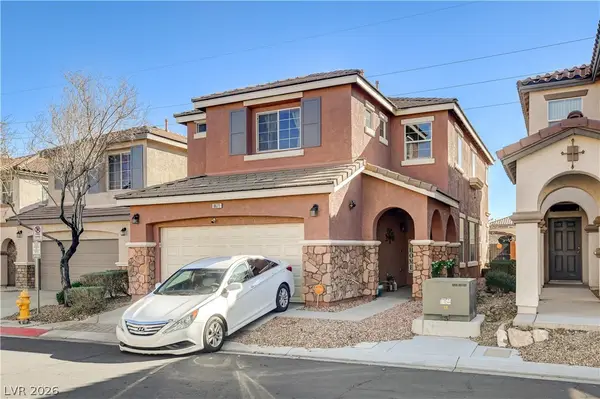 $470,000Active4 beds 3 baths1,924 sq. ft.
$470,000Active4 beds 3 baths1,924 sq. ft.8671 Canfield Canyon Avenue, Las Vegas, NV 89178
MLS# 2756339Listed by: MODERN EDGE REAL ESTATE - New
 $379,900Active3 beds 2 baths1,296 sq. ft.
$379,900Active3 beds 2 baths1,296 sq. ft.3737 Bossa Nova Drive, Las Vegas, NV 89129
MLS# 2755233Listed by: EXP REALTY - New
 $310,000Active2 beds 3 baths1,205 sq. ft.
$310,000Active2 beds 3 baths1,205 sq. ft.9116 Tantalizing Avenue, Las Vegas, NV 89149
MLS# 2756122Listed by: PREMIER REALTY GROUP - New
 $299,900Active4 beds 2 baths1,748 sq. ft.
$299,900Active4 beds 2 baths1,748 sq. ft.5804 Eugene Avenue, Las Vegas, NV 89108
MLS# 2756267Listed by: RUSTIC PROPERTIES

