3125 N Buffalo Drive #1089, Las Vegas, NV 89128
Local realty services provided by:Better Homes and Gardens Real Estate Universal
Listed by: kevin r. brannan702-732-7282
Office: century 21 consolidated
MLS#:2627854
Source:GLVAR
Price summary
- Price:$238,000
- Price per sq. ft.:$232.2
- Monthly HOA dues:$296
About this home
Newer a/c cooling unit and water heater installed 05/2023*The best buy in Desert Shores, a panoramic tropical setting in Las Vegas Nevada* This home features upgraded wood laminate flooring, and slate tile in kitchen and bathrooms*Stainless steel appliances in kitchen*Open floor plan is one of the larger models in this community*En suite bathroom primary bedroom*Spacious bedrooms with walk in closets*Gated neighborhood has 2 swimming pools, a community rec. center with exercise room, sauna, and on-site office*Desert Shores features miles of shore line, recreation center, with lagoon pool, sandy beaches, picnic and park area, volley ball and basketball. Lakeside Center in the heart of Desert Shores features retail shops, restaurants, and in the historic tradition of Las Vegas, a wedding chapel.
Contact an agent
Home facts
- Year built:1995
- Listing ID #:2627854
- Added:371 day(s) ago
- Updated:November 11, 2025 at 12:01 PM
Rooms and interior
- Bedrooms:2
- Total bathrooms:2
- Full bathrooms:1
- Living area:1,025 sq. ft.
Heating and cooling
- Cooling:Central Air, Electric
- Heating:Central, Gas
Structure and exterior
- Roof:Asphalt, Tile
- Year built:1995
- Building area:1,025 sq. ft.
Schools
- High school:Cimarron-Memorial
- Middle school:Becker
- Elementary school:Eisenberg, Dorothy,Eisenberg, Dorothy
Utilities
- Water:Public
Finances and disclosures
- Price:$238,000
- Price per sq. ft.:$232.2
- Tax amount:$857
New listings near 3125 N Buffalo Drive #1089
- New
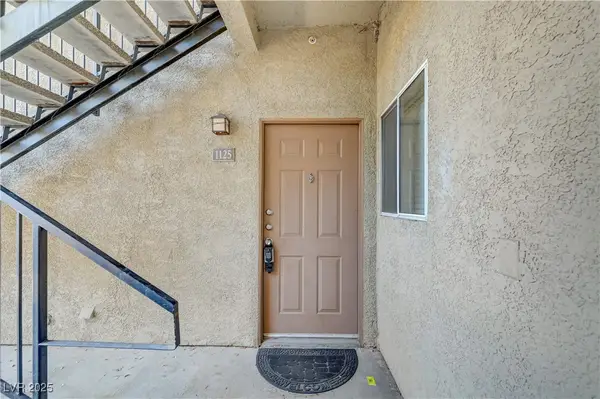 $225,000Active2 beds 2 baths994 sq. ft.
$225,000Active2 beds 2 baths994 sq. ft.4400 S Jones Boulevard #1125, Las Vegas, NV 89103
MLS# 2734000Listed by: EXP REALTY - New
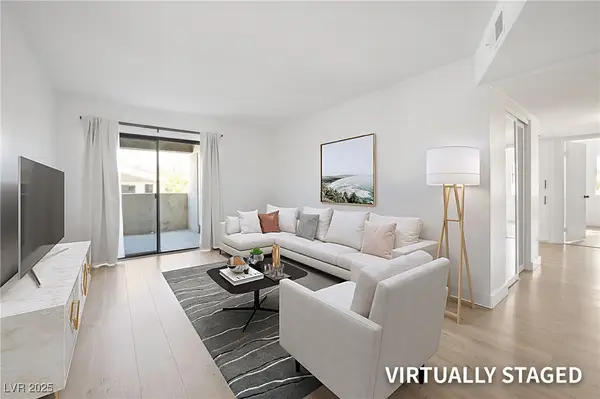 $229,999Active3 beds 2 baths1,109 sq. ft.
$229,999Active3 beds 2 baths1,109 sq. ft.3151 Soaring Gulls Drive #2121, Las Vegas, NV 89128
MLS# 2734228Listed by: KELLER WILLIAMS VIP - New
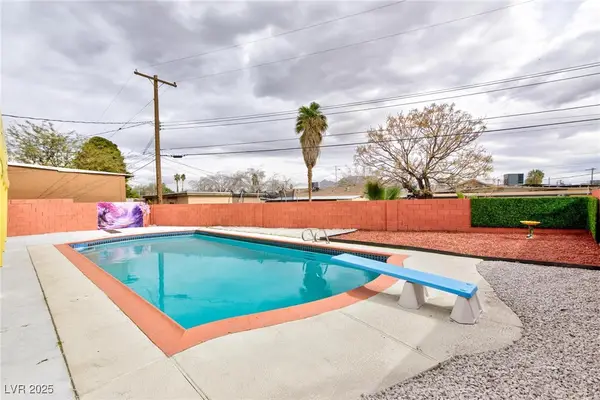 $465,000Active4 beds 2 baths1,479 sq. ft.
$465,000Active4 beds 2 baths1,479 sq. ft.3008 Lawndale Street, Las Vegas, NV 89121
MLS# 2734362Listed by: HOMESMART ENCORE - New
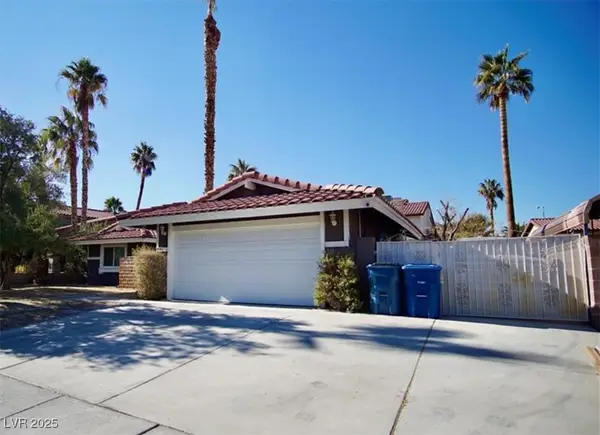 $480,000Active3 beds 2 baths1,640 sq. ft.
$480,000Active3 beds 2 baths1,640 sq. ft.7393 Puritan Avenue, Las Vegas, NV 89123
MLS# 2734391Listed by: SIGNATURE REAL ESTATE GROUP - New
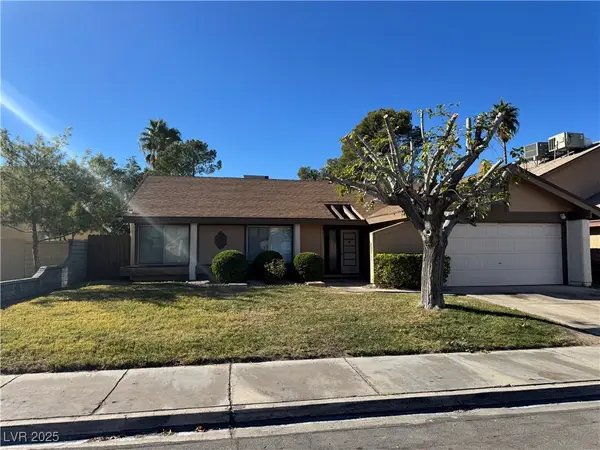 $380,000Active3 beds 2 baths1,538 sq. ft.
$380,000Active3 beds 2 baths1,538 sq. ft.4227 Newcastle Road, Las Vegas, NV 89103
MLS# 2734401Listed by: SIGNATURE REAL ESTATE GROUP - New
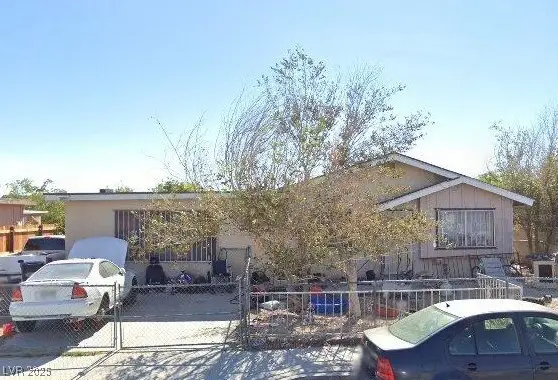 $305,000Active4 beds 2 baths1,679 sq. ft.
$305,000Active4 beds 2 baths1,679 sq. ft.3651 Bear Creek Drive, Las Vegas, NV 89115
MLS# 2733278Listed by: SIGNATURE REAL ESTATE GROUP - New
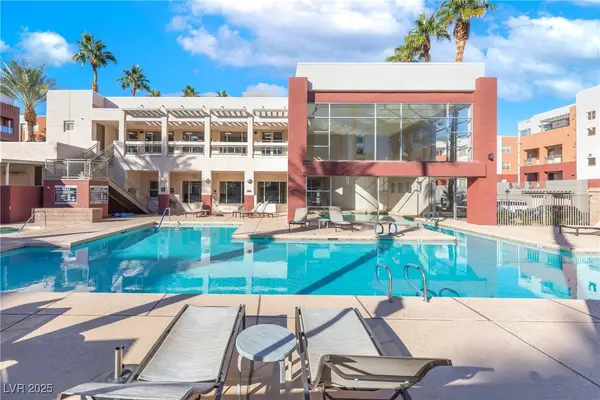 $272,000Active2 beds 2 baths1,198 sq. ft.
$272,000Active2 beds 2 baths1,198 sq. ft.35 E Agate Avenue #208, Las Vegas, NV 89123
MLS# 2733349Listed by: HUNTINGTON & ELLIS, A REAL EST - New
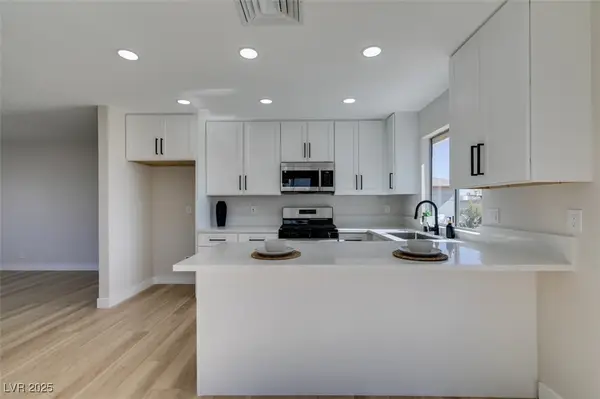 $379,500Active4 beds 2 baths1,471 sq. ft.
$379,500Active4 beds 2 baths1,471 sq. ft.5457 Tunis Avenue, Las Vegas, NV 89122
MLS# 2733490Listed by: ALCHEMY INVESTMENTS RE - New
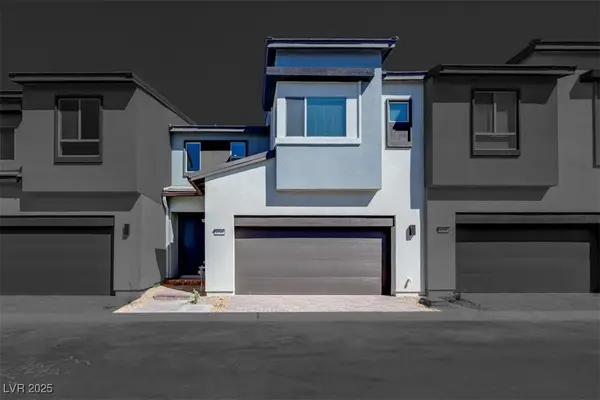 $434,909Active2 beds 3 baths1,529 sq. ft.
$434,909Active2 beds 3 baths1,529 sq. ft.9245 Litvin Street, Las Vegas, NV 89166
MLS# 2734066Listed by: NEW DOOR RESIDENTIAL - New
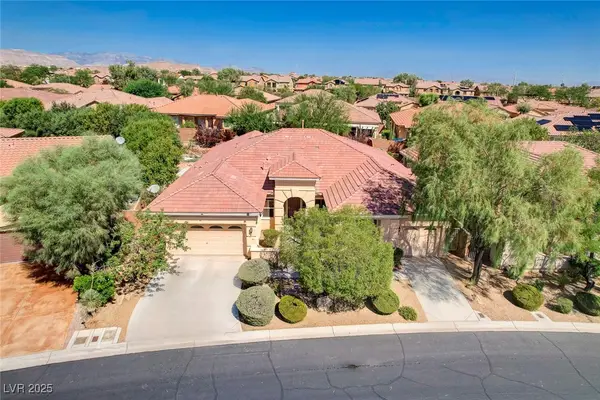 $726,000Active4 beds 4 baths2,778 sq. ft.
$726,000Active4 beds 4 baths2,778 sq. ft.9092 National Park Drive, Las Vegas, NV 89178
MLS# 2734115Listed by: THE ZHU REALTY GROUP, LLC
