9020 Grizzly Street, Las Vegas, NV 89131
Local realty services provided by:Better Homes and Gardens Real Estate Universal
Listed by:robert w. little jr(702) 460-2712
Office:re/max advantage
MLS#:2721023
Source:GLVAR
Price summary
- Price:$1,300,000
- Price per sq. ft.:$324.03
- Monthly HOA dues:$69
About this home
Wow! Rare find—nearly ½ acre custom home with casita, resort-style backyard, pool, spa & waterfall, located next to Floyd Lamb State Park with private community access. Recently updated gourmet kitchen with custom cabinets, Wolf range and Microwave + granite counters. New tile floors. Wet bar. 2 Fireplaces. Casita & extra storage room added in 2021; pool & spa in 2000. Total of 5 bedrooms, 5 baths plus 2 dens ideal for office/gym. Massive primary suite with sitting area, spa-like bath & custom walk-in closet. Outdoor kitchen, 2 covered patios, surround sound in & out, high-pressure misters, retractable shades, Everlights. Solar Panels for efficiency. Storage shed, water softener & freshly painted decks. Truly an entertainer’s dream—must see in person!
Contact an agent
Home facts
- Year built:2008
- Listing ID #:2721023
- Added:1 day(s) ago
- Updated:September 26, 2025 at 02:41 AM
Rooms and interior
- Bedrooms:5
- Total bathrooms:6
- Full bathrooms:4
- Half bathrooms:1
- Living area:4,012 sq. ft.
Heating and cooling
- Cooling:Central Air, Electric
- Heating:Central, Gas, Multiple Heating Units, Zoned
Structure and exterior
- Roof:Tile
- Year built:2008
- Building area:4,012 sq. ft.
- Lot area:0.46 Acres
Schools
- High school:Arbor View
- Middle school:Cadwallader Ralph
- Elementary school:O' Roarke, Thomas,O' Roarke, Thomas
Utilities
- Water:Public
Finances and disclosures
- Price:$1,300,000
- Price per sq. ft.:$324.03
- Tax amount:$8,172
New listings near 9020 Grizzly Street
- New
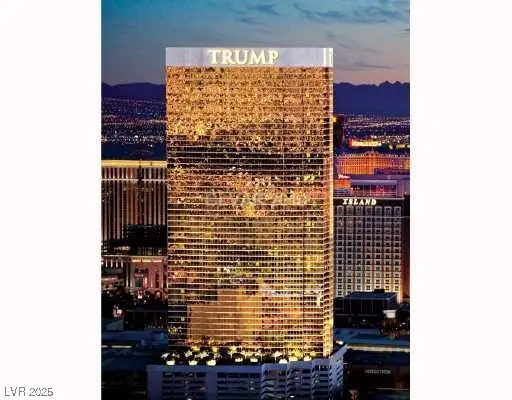 $1,175,000Active1 beds 3 baths910 sq. ft.
$1,175,000Active1 beds 3 baths910 sq. ft.2000 N Fashion Show Drive #5906 & 5905, Las Vegas, NV 89109
MLS# 2722224Listed by: SCHUMACHER REALTY GROUP - New
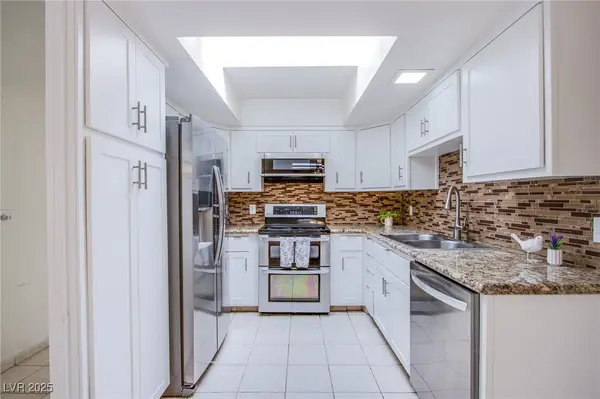 $299,000Active2 beds 2 baths1,788 sq. ft.
$299,000Active2 beds 2 baths1,788 sq. ft.3231 S Heritage Way, Las Vegas, NV 89121
MLS# 2722308Listed by: ORANGE REALTY GROUP LLC - New
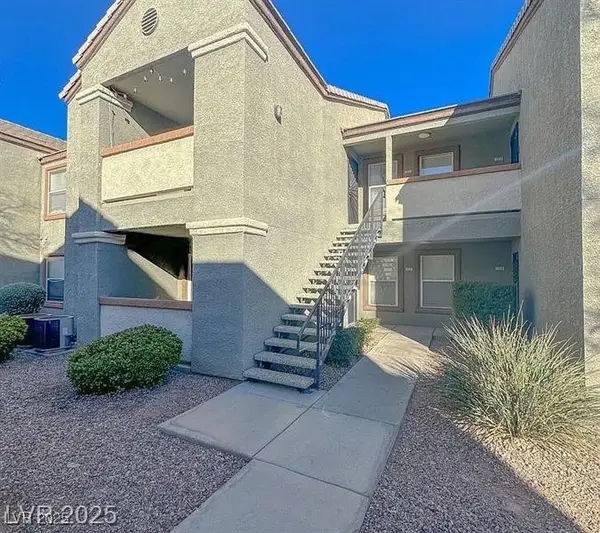 $214,900Active1 beds 1 baths776 sq. ft.
$214,900Active1 beds 1 baths776 sq. ft.555 E Silverado Ranch Boulevard #2130, Las Vegas, NV 89183
MLS# 2721716Listed by: KELLER WILLIAMS MARKETPLACE - Open Sat, 11am to 2pmNew
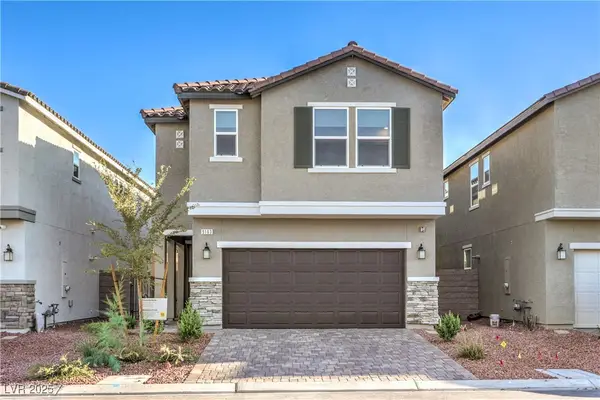 $635,000Active5 beds 4 baths2,475 sq. ft.
$635,000Active5 beds 4 baths2,475 sq. ft.9163 Vesey Avenue, Las Vegas, NV 89148
MLS# 2721629Listed by: REAL BROKER LLC - New
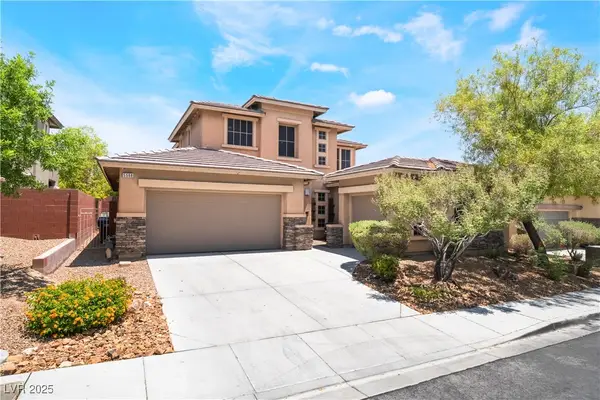 $685,000Active4 beds 3 baths2,325 sq. ft.
$685,000Active4 beds 3 baths2,325 sq. ft.5568 Table Top Lane, Las Vegas, NV 89135
MLS# 2721859Listed by: GALINDO GROUP REAL ESTATE - New
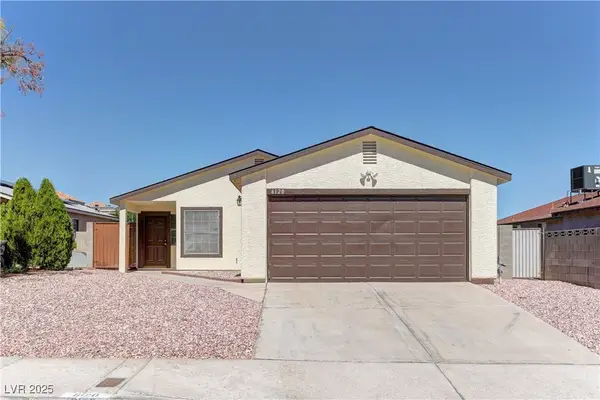 $350,000Active3 beds 2 baths1,238 sq. ft.
$350,000Active3 beds 2 baths1,238 sq. ft.6120 Rosalita Avenue, Las Vegas, NV 89108
MLS# 2721881Listed by: KELLER WILLIAMS VIP - Open Sat, 11am to 2pmNew
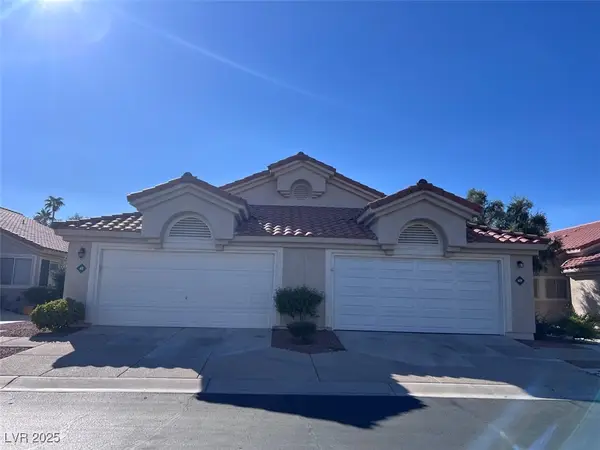 $319,900Active2 beds 2 baths1,058 sq. ft.
$319,900Active2 beds 2 baths1,058 sq. ft.613 Yacht Harbor Drive, Las Vegas, NV 89145
MLS# 2721971Listed by: KEY REALTY - New
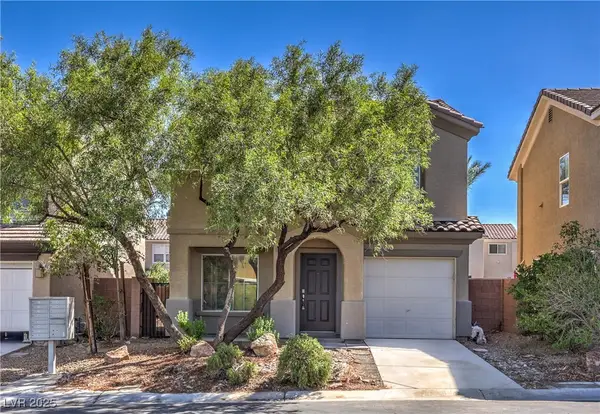 $369,000Active3 beds 3 baths1,266 sq. ft.
$369,000Active3 beds 3 baths1,266 sq. ft.533 Warminster Avenue, Las Vegas, NV 89178
MLS# 2722085Listed by: JSMITTY VEGAS REALTY LLC - New
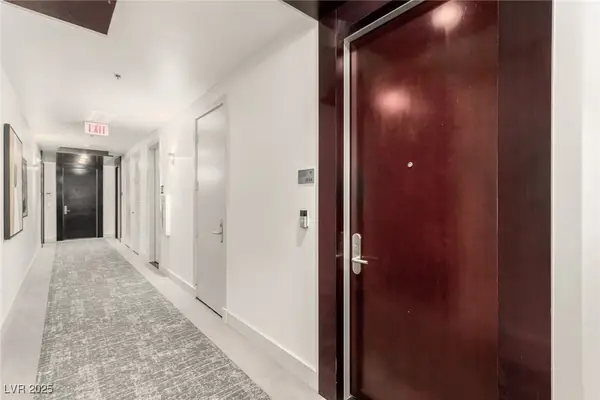 $525,000Active2 beds 2 baths946 sq. ft.
$525,000Active2 beds 2 baths946 sq. ft.4575 Dean Martin Drive #1104, Las Vegas, NV 89103
MLS# 2722184Listed by: LIFE REALTY DISTRICT - New
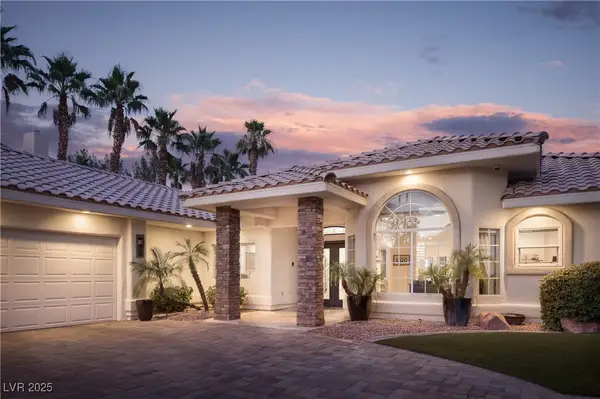 $1,399,000Active3 beds 4 baths3,256 sq. ft.
$1,399,000Active3 beds 4 baths3,256 sq. ft.2596 Sun Reef Road, Las Vegas, NV 89128
MLS# 2722274Listed by: SIMPLY VEGAS
