3132 El Camino Road, Las Vegas, NV 89146
Local realty services provided by:Better Homes and Gardens Real Estate Universal
3132 El Camino Road,Las Vegas, NV 89146
$1,449,000
- 6 Beds
- 5 Baths
- 4,164 sq. ft.
- Single family
- Active
Listed by: kenneth j. bressers(920) 379-0546
Office: coldwell banker premier
MLS#:2707844
Source:GLVAR
Price summary
- Price:$1,449,000
- Price per sq. ft.:$347.98
About this home
Motivated seller. No HOA! $266 per square foot!! This one-of-a-kind entertainment home sits on a .86-acre horse-zoned lot with RV parking, privacy, and mature landscaping. The main home offers 4 bedrooms, 3 baths, and 4,164 sq ft of open living space with a bright kitchen, granite counters, stainless appliances, and a spacious primary suite. The backyard is a resort-style oasis with heated pool, spa, rock grotto, waterslide, and covered patio with misters. A detached 1,272 sq ft guest house includes 2 bedrooms, 2 baths, full kitchen, and laundry ideal for guests or rental income. Centrally located near Desert Inn and Jones, close to shopping, dining, and the Strip. A rare opportunity!!
Contact an agent
Home facts
- Year built:1976
- Listing ID #:2707844
- Added:282 day(s) ago
- Updated:December 28, 2025 at 01:05 AM
Rooms and interior
- Bedrooms:6
- Total bathrooms:5
- Full bathrooms:2
- Half bathrooms:1
- Living area:4,164 sq. ft.
Heating and cooling
- Cooling:Central Air, Electric
- Heating:Central, Gas, Multiple Heating Units, Zoned
Structure and exterior
- Roof:Tile
- Year built:1976
- Building area:4,164 sq. ft.
- Lot area:0.85 Acres
Schools
- High school:Bonanza
- Middle school:Guinn Kenny C.
- Elementary school:Gray, Guild R.,Gray, Guild R.
Utilities
- Water:Public
Finances and disclosures
- Price:$1,449,000
- Price per sq. ft.:$347.98
- Tax amount:$5,385
New listings near 3132 El Camino Road
- New
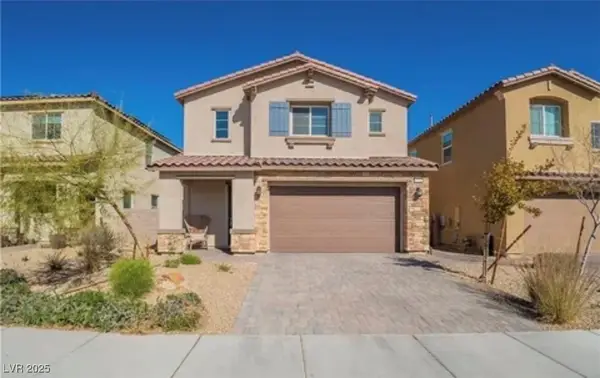 $650,000Active4 beds 3 baths2,275 sq. ft.
$650,000Active4 beds 3 baths2,275 sq. ft.4138 Bayley Skye Avenue, Las Vegas, NV 89141
MLS# 2743587Listed by: LOVE LAS VEGAS REALTY - New
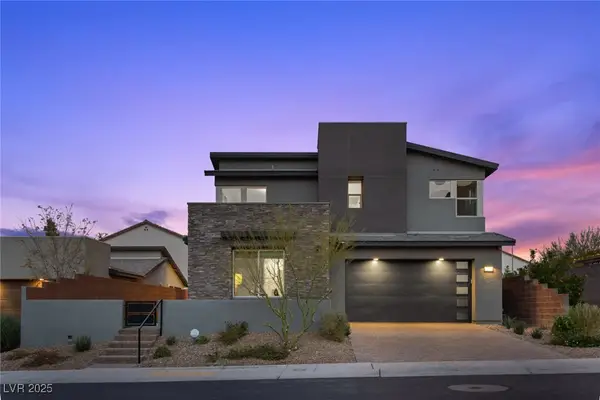 $1,150,000Active4 beds 4 baths2,983 sq. ft.
$1,150,000Active4 beds 4 baths2,983 sq. ft.7170 Galaxy Dune Street, Las Vegas, NV 89148
MLS# 2742115Listed by: LAS VEGAS SOTHEBY'S INT'L - New
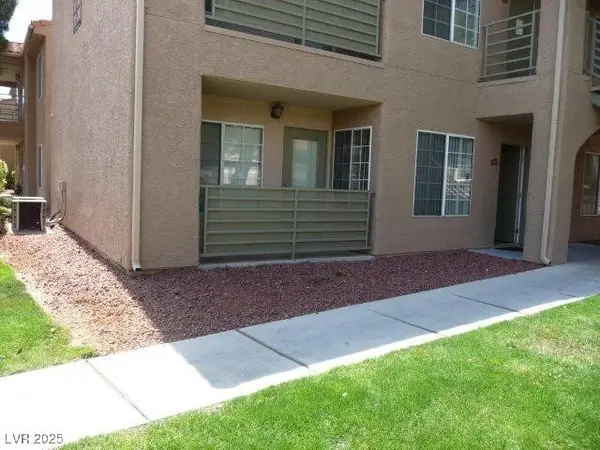 $153,000Active1 beds 1 baths659 sq. ft.
$153,000Active1 beds 1 baths659 sq. ft.7631 Tackle Drive #108, Las Vegas, NV 89128
MLS# 2743570Listed by: ORANGE REALTY GROUP LLC - New
 $2,800,000Active5 beds 6 baths4,970 sq. ft.
$2,800,000Active5 beds 6 baths4,970 sq. ft.4829 Shady Ridge Drive, Las Vegas, NV 89135
MLS# 2743375Listed by: HUNTINGTON & ELLIS, A REAL EST - Open Tue, 12 to 4pmNew
 $2,100,000Active3 beds 3 baths2,597 sq. ft.
$2,100,000Active3 beds 3 baths2,597 sq. ft.11569 Snow Creek Avenue, Las Vegas, NV 89135
MLS# 2743592Listed by: RED ROCK REALTY - New
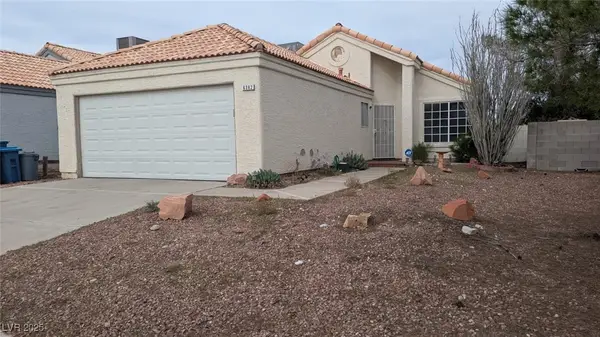 $330,000Active2 beds 2 baths1,033 sq. ft.
$330,000Active2 beds 2 baths1,033 sq. ft.6382 Canyon Dawn Avenue, Las Vegas, NV 89108
MLS# 2738396Listed by: BHHS NEVADA PROPERTIES - New
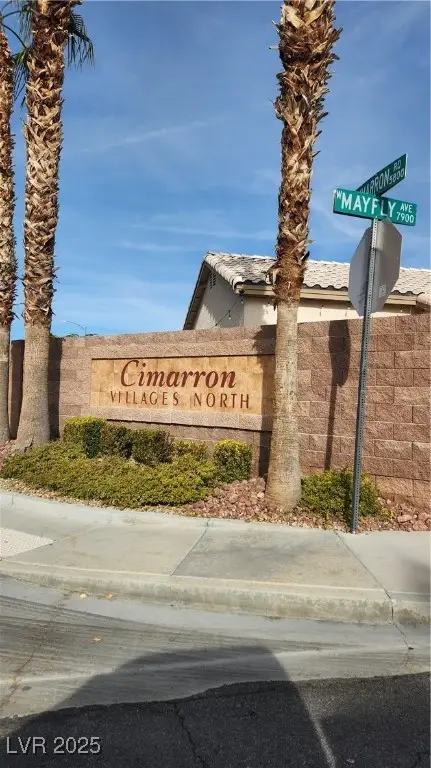 $370,000Active3 beds 2 baths1,303 sq. ft.
$370,000Active3 beds 2 baths1,303 sq. ft.7841 Quill Gordon Avenue, Las Vegas, NV 89149
MLS# 2742992Listed by: KELLER WILLIAMS MARKETPLACE - New
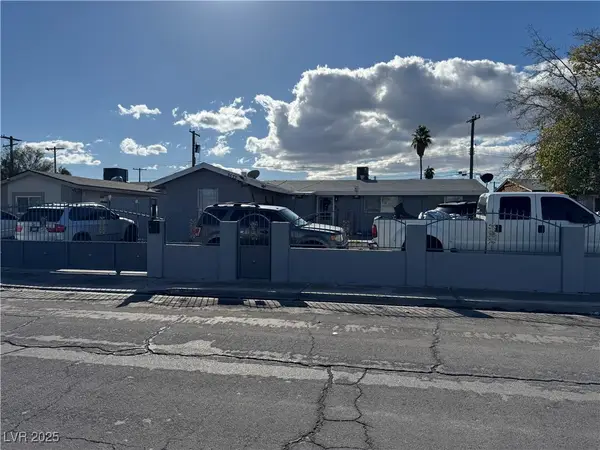 $450,000Active4 beds 4 baths1,365 sq. ft.
$450,000Active4 beds 4 baths1,365 sq. ft.3573 San Pascual Avenue, Las Vegas, NV 89115
MLS# 2743582Listed by: GOLDEN STARS REALTY GROUP LLC - New
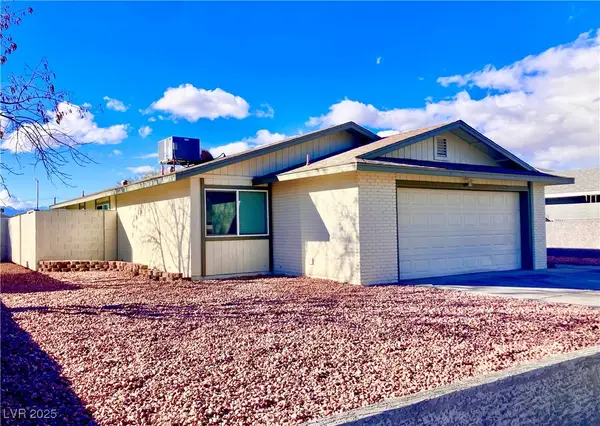 $380,000Active3 beds 2 baths1,311 sq. ft.
$380,000Active3 beds 2 baths1,311 sq. ft.1715 Rockwell Lane, Las Vegas, NV 89156
MLS# 2743425Listed by: BRYAN KYLE REALTY - New
 $265,000Active2 beds 2 baths1,205 sq. ft.
$265,000Active2 beds 2 baths1,205 sq. ft.3924 Lazy Pine Street #101, Las Vegas, NV 89108
MLS# 2743578Listed by: SIGNATURE REAL ESTATE GROUP
