3140 Darby Falls Drive, Las Vegas, NV 89134
Local realty services provided by:Better Homes and Gardens Real Estate Universal
Listed by: anna m. rothannaroth@cox.net
Office: bhhs nevada properties
MLS#:2732648
Source:GLVAR
Price summary
- Price:$775,000
- Price per sq. ft.:$356.16
- Monthly HOA dues:$208
About this home
BEAUTIFUL GOLF COURSE HOME LOCATED HIGH ON THE 11TH FAIRWAY AT HIGHLAND FALLS GOLF COURSE. THIS REGAL MODEL 2176 SQFT HAS 2 BEDROOMS, 2 BATHS AND EXPANDED FAMILY ROOM. 2 NEW HVAC AS OF 3/2024, ACTUAL HARDWOOD FLOORS AND UPGRADED TILE THRU-OUT, HOT WATER HEATER 2020, HOT WATER ACCELERATOR, WATER SOFTENER, CENTRAL VACUUM. KITCHEN IS SPACIOUS W/NEWER MATCHING GE STAINLESS STEEL APPLIANCES, NEWLY STAINED CABINETS. BAY WINDOW IN KITCHEN NOOK LOOKS OUT TO A TRANQUIL BACKYARD SETTING. PRIVATE LARGE COVERED PATIO OFFERS SERENE VIEWS OF EXPANSIVE GOLF COURSE. LIVINGROOM WITH GAS FIREPLACE AND FORMAL DINING ROOM WITH BUILT-IN SERVING COUNTER. LARGE PRIMARY BEDROOM WITH BAY WINDOW OVERLOOKING GREENS, TREY CEILINGS AND PRIMARY BATH EN SUITE, SEPARATE TUB AND WALK-IN SHOWER, DOUBLE SINK VANITY, AND LARGE WALK-IN CLOSET. HOME OFFICE WITH BUILT-IN DESK. DOUBLE GARAGE WITH DESIGNATED AREA FOR GOLF CART. 3140 DARBY FALLS HAS BEEN WELL MAINTAINED, PRIDE OF OWNERSHIP. DON’T MISS THIS ONE!
Contact an agent
Home facts
- Year built:1997
- Listing ID #:2732648
- Added:99 day(s) ago
- Updated:February 10, 2026 at 08:53 AM
Rooms and interior
- Bedrooms:2
- Total bathrooms:2
- Full bathrooms:2
- Living area:2,176 sq. ft.
Heating and cooling
- Cooling:Central Air, Electric
- Heating:Central, Gas, Multiple Heating Units
Structure and exterior
- Roof:Tile
- Year built:1997
- Building area:2,176 sq. ft.
- Lot area:0.17 Acres
Schools
- High school:Palo Verde
- Middle school:Becker
- Elementary school:Lummis, William,Lummis, William
Utilities
- Water:Public
Finances and disclosures
- Price:$775,000
- Price per sq. ft.:$356.16
- Tax amount:$3,070
New listings near 3140 Darby Falls Drive
- New
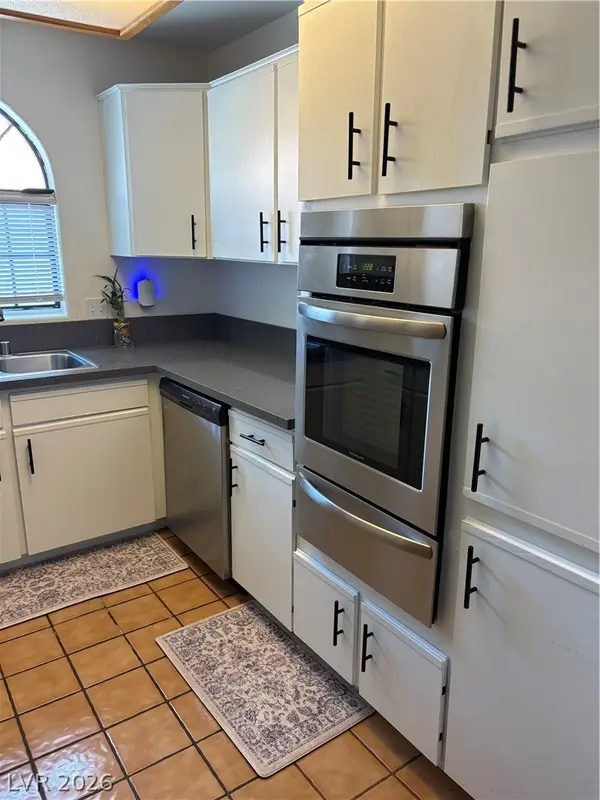 $225,000Active2 beds 2 baths1,056 sq. ft.
$225,000Active2 beds 2 baths1,056 sq. ft.1403 Santa Margarita Street #G, Las Vegas, NV 89146
MLS# 2755098Listed by: REAL BROKER LLC - New
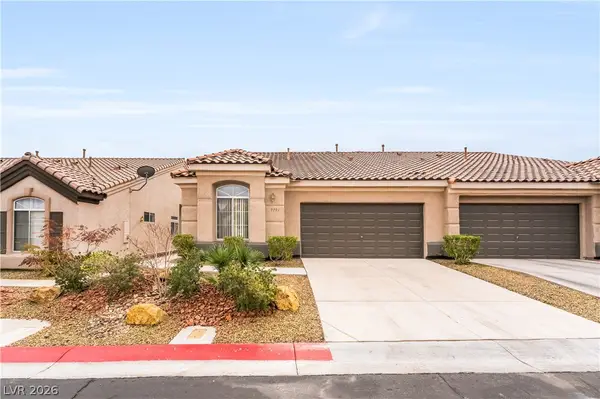 $435,000Active3 beds 2 baths1,424 sq. ft.
$435,000Active3 beds 2 baths1,424 sq. ft.9791 Hickory Crest Court, Las Vegas, NV 89147
MLS# 2755105Listed by: GALINDO GROUP REAL ESTATE - Open Sat, 11am to 4pmNew
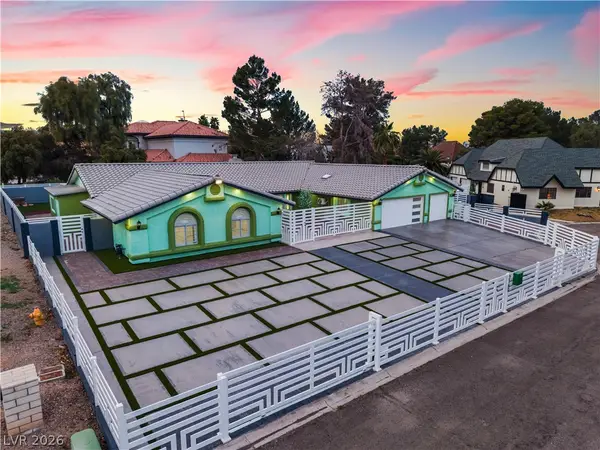 $1,150,000Active6 beds 6 baths4,674 sq. ft.
$1,150,000Active6 beds 6 baths4,674 sq. ft.3160 E Viking Road, Las Vegas, NV 89121
MLS# 2755851Listed by: UNITED REALTY GROUP - New
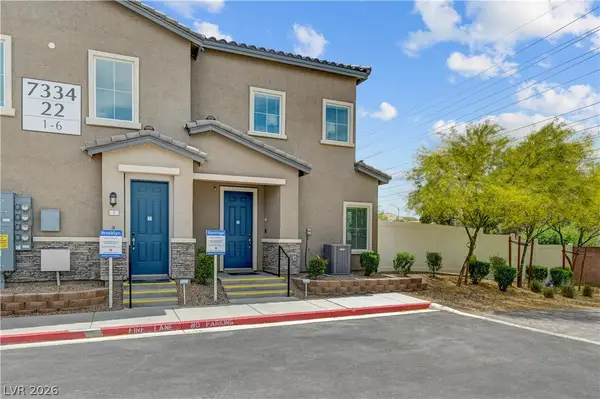 $380,000Active3 beds 3 baths1,768 sq. ft.
$380,000Active3 beds 3 baths1,768 sq. ft.7334 N Decatur Boulevard #2, Las Vegas, NV 89131
MLS# 2756110Listed by: REAL BROKER LLC - New
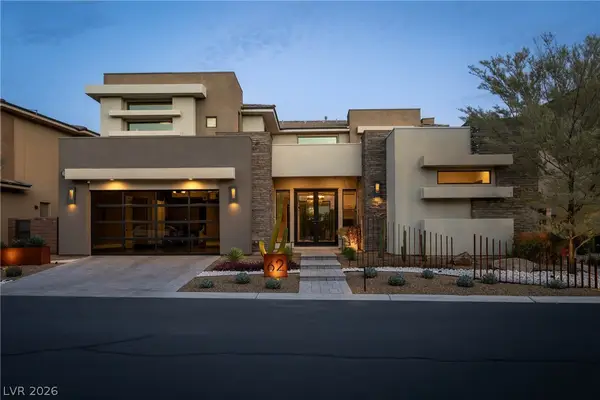 $2,495,000Active4 beds 5 baths3,776 sq. ft.
$2,495,000Active4 beds 5 baths3,776 sq. ft.62 Grey Feather Drive, Las Vegas, NV 89135
MLS# 2756261Listed by: HUNTINGTON & ELLIS, A REAL EST - New
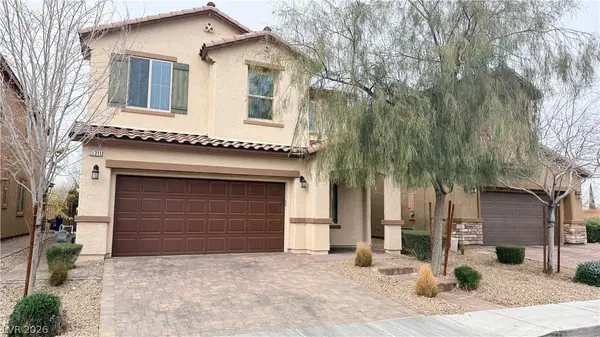 $529,750Active3 beds 3 baths2,323 sq. ft.
$529,750Active3 beds 3 baths2,323 sq. ft.11311 Beta Ceti Street, Las Vegas, NV 89183
MLS# 2756324Listed by: BHHS NEVADA PROPERTIES - New
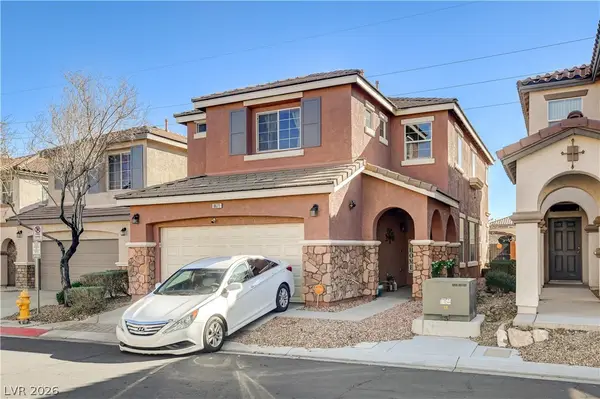 $470,000Active4 beds 3 baths1,924 sq. ft.
$470,000Active4 beds 3 baths1,924 sq. ft.8671 Canfield Canyon Avenue, Las Vegas, NV 89178
MLS# 2756339Listed by: MODERN EDGE REAL ESTATE - New
 $379,900Active3 beds 2 baths1,296 sq. ft.
$379,900Active3 beds 2 baths1,296 sq. ft.3737 Bossa Nova Drive, Las Vegas, NV 89129
MLS# 2755233Listed by: EXP REALTY - New
 $310,000Active2 beds 3 baths1,205 sq. ft.
$310,000Active2 beds 3 baths1,205 sq. ft.9116 Tantalizing Avenue, Las Vegas, NV 89149
MLS# 2756122Listed by: PREMIER REALTY GROUP - New
 $299,900Active4 beds 2 baths1,748 sq. ft.
$299,900Active4 beds 2 baths1,748 sq. ft.5804 Eugene Avenue, Las Vegas, NV 89108
MLS# 2756267Listed by: RUSTIC PROPERTIES

