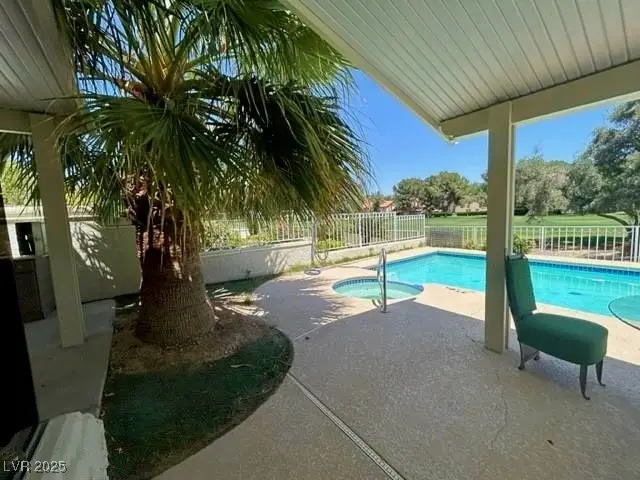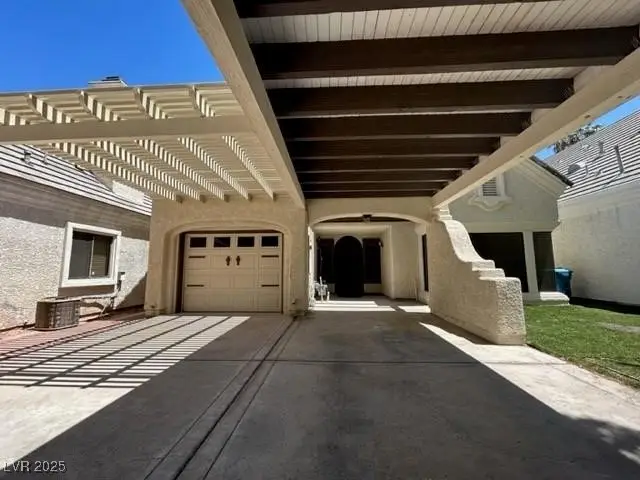3142 Bel Air Drive, Las Vegas, NV 89109
Local realty services provided by:Better Homes and Gardens Real Estate Universal



Listed by:malcolm boot702-506-7100
Office:american realty properties llc.
MLS#:2694608
Source:GLVAR
Price summary
- Price:$1,050,000
- Price per sq. ft.:$349.07
- Monthly HOA dues:$196
About this home
JUST LISTED *3000 SQ FT * RIGHT ON THE GOLF COURSE OF THE ICONIC *CELEBRITY-FAMOUS *LAS VEGAS COUNTRY CLUB *ONLY 5 MINUTES FROM LAS VEGAS *STRIP*(WYNN ENCORE*RESORTS WORLD*CAESARS*SPHERE) MOST-FAMOUS HOME ADDRESS OF MANY A VEGAS SUPER STARS( ELVIS*GEORGE CARLIN *TOM JONES*GUNS N ROSES) CASINO BOSSES (*BOYD*KIRK KIRKORIAN*) AWARD-WINNING CUSTOM BUILT CONTEMPORARY STYLE ARCHITECTURE OPEN-FLOOR-PLAN MASTERPIECE* WITH SKY-HIGH CEILINGS* FANTASTIC NATURAL LIGHT* HIGH PITCHED ROOF* SPECTACULAR SUN-DRENCHED POOL & SPA*YOUR OWN PRIVATE GATE ONT 5TH GREEN ORIGINALLY BUILT FOR THE CEO OF I.G.T. GAMING SLOT MACHINE FAME*THIS MIND-BLOWING HOME IS PERFECT TO HOST INDOOR & OUTDOOR FUNCTIONS AND PARTY'S *YOUR VISITORS AND FRIENDS'LL NEVER FORGET *LANDSCAPING IS ASTRONOMICAL*STONE FLOORING *FANTASTIC OPEN KITCHEN* BIG FIREPLACES*SEVERAL PHENOMENAL ENTERTAINING ROOMS * GREAT HOME OFFICE*OOZING EXTRAVAGANT CHARACTER *THIS COULD BE A KEEPER.*7 MIN TO AIRPORT*10 MIN RAIDERS* HOA ONLY $196 PER MONTH*
Contact an agent
Home facts
- Year built:1985
- Listing Id #:2694608
- Added:53 day(s) ago
- Updated:July 09, 2025 at 03:41 PM
Rooms and interior
- Bedrooms:3
- Total bathrooms:4
- Full bathrooms:2
- Half bathrooms:1
- Living area:3,008 sq. ft.
Heating and cooling
- Cooling:Central Air, Electric
- Heating:Central, Gas, Multiple Heating Units
Structure and exterior
- Roof:Pitched, Tile
- Year built:1985
- Building area:3,008 sq. ft.
- Lot area:0.15 Acres
Schools
- High school:Valley
- Middle school:Fremont John C.
- Elementary school:Park, John S.,Park, John S.
Utilities
- Water:Public
Finances and disclosures
- Price:$1,050,000
- Price per sq. ft.:$349.07
- Tax amount:$4,476
New listings near 3142 Bel Air Drive
- New
 $534,900Active4 beds 3 baths2,290 sq. ft.
$534,900Active4 beds 3 baths2,290 sq. ft.9874 Smokey Moon Street, Las Vegas, NV 89141
MLS# 2706872Listed by: THE BROKERAGE A RE FIRM - New
 $345,000Active4 beds 2 baths1,260 sq. ft.
$345,000Active4 beds 2 baths1,260 sq. ft.4091 Paramount Street, Las Vegas, NV 89115
MLS# 2707779Listed by: COMMERCIAL WEST BROKERS - New
 $390,000Active3 beds 3 baths1,388 sq. ft.
$390,000Active3 beds 3 baths1,388 sq. ft.9489 Peaceful River Avenue, Las Vegas, NV 89178
MLS# 2709168Listed by: BARRETT & CO, INC - New
 $399,900Active3 beds 3 baths2,173 sq. ft.
$399,900Active3 beds 3 baths2,173 sq. ft.6365 Jacobville Court, Las Vegas, NV 89122
MLS# 2709564Listed by: PLATINUM REAL ESTATE PROF - New
 $975,000Active3 beds 3 baths3,010 sq. ft.
$975,000Active3 beds 3 baths3,010 sq. ft.8217 Horseshoe Bend Lane, Las Vegas, NV 89113
MLS# 2709818Listed by: ROSSUM REALTY UNLIMITED - New
 $799,900Active4 beds 4 baths2,948 sq. ft.
$799,900Active4 beds 4 baths2,948 sq. ft.8630 Lavender Ridge Street, Las Vegas, NV 89131
MLS# 2710231Listed by: REALTY ONE GROUP, INC - New
 $399,500Active2 beds 2 baths1,129 sq. ft.
$399,500Active2 beds 2 baths1,129 sq. ft.7201 Utopia Way, Las Vegas, NV 89130
MLS# 2710267Listed by: REAL SIMPLE REAL ESTATE - New
 $685,000Active4 beds 3 baths2,436 sq. ft.
$685,000Active4 beds 3 baths2,436 sq. ft.5025 W Gowan Road, Las Vegas, NV 89130
MLS# 2710269Listed by: LEGACY REAL ESTATE GROUP - New
 $499,000Active5 beds 3 baths2,033 sq. ft.
$499,000Active5 beds 3 baths2,033 sq. ft.8128 Russell Creek Court, Las Vegas, NV 89139
MLS# 2709995Listed by: VERTEX REALTY & PROPERTY MANAG - Open Sat, 10:30am to 1:30pmNew
 $750,000Active3 beds 3 baths1,997 sq. ft.
$750,000Active3 beds 3 baths1,997 sq. ft.2407 Ridgeline Wash Street, Las Vegas, NV 89138
MLS# 2710069Listed by: HUNTINGTON & ELLIS, A REAL EST
