3142 Juanita Drive, Las Vegas, NV 89102
Local realty services provided by:Better Homes and Gardens Real Estate Universal
Listed by: christine menchel
Office: signature real estate group
MLS#:2713155
Source:GLVAR
Price summary
- Price:$260,000
- Price per sq. ft.:$206.19
- Monthly HOA dues:$205
About this home
Charming 2-Story Townhouse Near Chinatown with Gorgeous Upgrades
This stunning 2-bedroom, 1.5-bathroom Townhouse, centrally located just minutes from the vibrant Chinatown district in Las Vegas. This home features bamboo flooring, vaulted ceilings that enhance the spacious feel, and a show-stopping spiral staircase that adds a unique architectural touch. New AC - New Furnace - New Water heater -New Roof - New Paint 2020. Enjoy a bright, open living area filled with natural light & 2 generously sized bedrooms upstairs. Step outside to your private patio—perfect for relaxing or entertaining guests with a 2 car garage.
The front of the home faces a beautiful grassy yard with mature trees, offering rare green space and added privacy in a prime central location. With easy access to world-class dining, shopping, freeways, and the Las Vegas Strip, this home offers style, comfort, and unbeatable convenience.
Don’t miss your chance to own this one-of-a-kind property!
Contact an agent
Home facts
- Year built:1973
- Listing ID #:2713155
- Added:177 day(s) ago
- Updated:February 19, 2026 at 05:45 PM
Rooms and interior
- Bedrooms:2
- Total bathrooms:2
- Full bathrooms:1
- Half bathrooms:1
- Living area:1,261 sq. ft.
Heating and cooling
- Cooling:Central Air, Electric
- Heating:Central, Gas
Structure and exterior
- Roof:Shingle
- Year built:1973
- Building area:1,261 sq. ft.
- Lot area:0.03 Acres
Schools
- High school:Clark Ed. W.
- Middle school:Cashman James
- Elementary school:Bell, Rex,Bell, Rex
Utilities
- Water:Public
Finances and disclosures
- Price:$260,000
- Price per sq. ft.:$206.19
- Tax amount:$604
New listings near 3142 Juanita Drive
- New
 $639,999Active3 beds 2 baths2,153 sq. ft.
$639,999Active3 beds 2 baths2,153 sq. ft.4542 Pearl Falls Avenue, Las Vegas, NV 89141
MLS# 2756971Listed by: BHHS NEVADA PROPERTIES - New
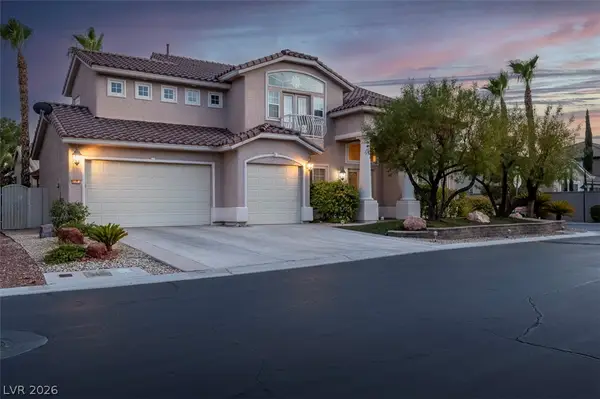 $799,999Active3 beds 4 baths3,283 sq. ft.
$799,999Active3 beds 4 baths3,283 sq. ft.9591 Borgata Bay Boulevard, Las Vegas, NV 89147
MLS# 2757190Listed by: WORLD CAPITAL REALTY - New
 $429,900Active3 beds 3 baths1,659 sq. ft.
$429,900Active3 beds 3 baths1,659 sq. ft.11129 Alora Street, Las Vegas, NV 89141
MLS# 2757207Listed by: HEIDEL REALTY - New
 $509,000Active3 beds 2 baths2,002 sq. ft.
$509,000Active3 beds 2 baths2,002 sq. ft.3980 Lone Mesa Drive, Las Vegas, NV 89147
MLS# 2757573Listed by: REALTY ONE GROUP, INC - New
 $285,000Active3 beds 2 baths1,536 sq. ft.
$285,000Active3 beds 2 baths1,536 sq. ft.4208 N Carnation Lane, Las Vegas, NV 89108
MLS# 2749803Listed by: SIGNATURE REAL ESTATE GROUP - New
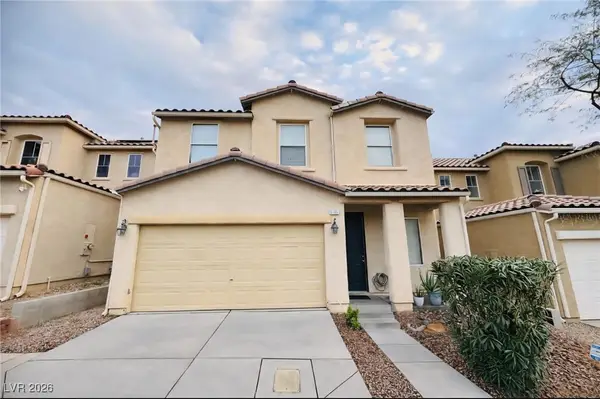 $395,000Active4 beds 3 baths1,718 sq. ft.
$395,000Active4 beds 3 baths1,718 sq. ft.6565 La Placita Avenue, Las Vegas, NV 89142
MLS# 2750718Listed by: EXP REALTY - New
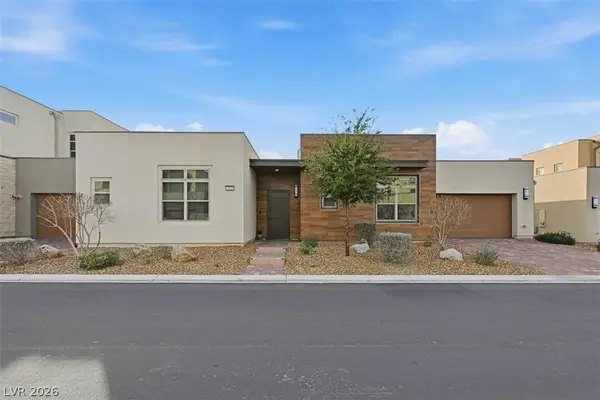 $895,000Active3 beds 4 baths1,796 sq. ft.
$895,000Active3 beds 4 baths1,796 sq. ft.4135 Ombre Street, Las Vegas, NV 89135
MLS# 2755949Listed by: REAL BROKER LLC - New
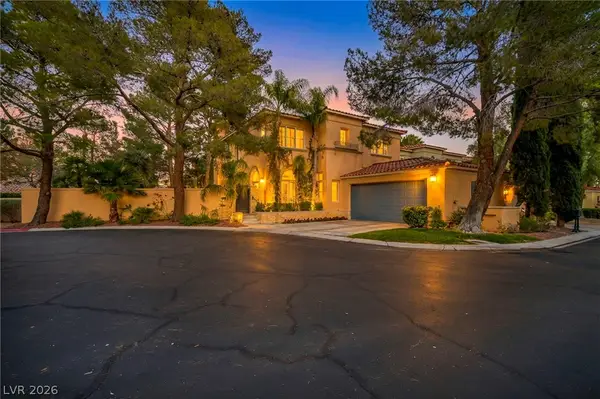 $1,199,000Active3 beds 3 baths3,029 sq. ft.
$1,199,000Active3 beds 3 baths3,029 sq. ft.9048 Opus Drive, Las Vegas, NV 89117
MLS# 2756578Listed by: VIRTUE REAL ESTATE GROUP - New
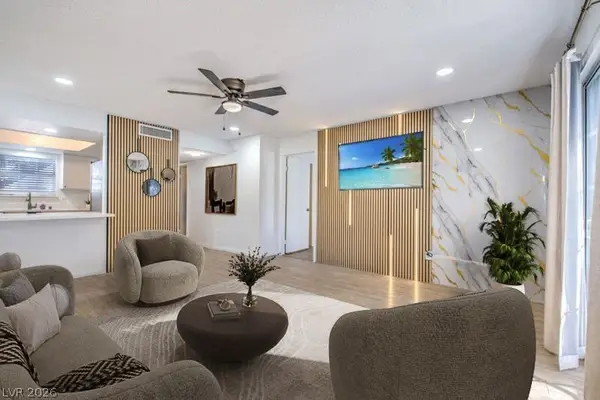 $205,000Active2 beds 2 baths892 sq. ft.
$205,000Active2 beds 2 baths892 sq. ft.3823 S Maryland Parkway #3, Las Vegas, NV 89119
MLS# 2756740Listed by: SIMPLY VEGAS - New
 $305,000Active1 beds 2 baths859 sq. ft.
$305,000Active1 beds 2 baths859 sq. ft.150 Las Vegas Boulevard #1918, Las Vegas, NV 89101
MLS# 2756907Listed by: JMG REAL ESTATE

