3146 Bel Air Drive, Las Vegas, NV 89109
Local realty services provided by:Better Homes and Gardens Real Estate Universal
Listed by: rochelle vannoy(702) 203-0997
Office: bhhs nevada properties
MLS#:2743968
Source:GLVAR
Price summary
- Price:$899,400
- Price per sq. ft.:$335.85
- Monthly HOA dues:$196
About this home
Located in the prestigious guard-gated Las Vegas Country Club, this stunning 3-bedroom, 3-bath custom home offers 2,678 sqft of luxury living w/direct golf course access. Soaring ceilings, abundant natural light, and an open layout ideal for entertaining. The gourmet kitchen features quartz countertops, subzero refrigerator and opens to a spacious living and dining area. Outside you'll find a beautifully designed backyard w/ a heated pool and spa, perfect for relaxing. The primary suite offers a walk-in closet & en-suite bath. Two additional bedrooms & full baths provide flexibility for guests, family, or a home office. Additional highlights include enhanced security, privacy walls, a private golf cart gate with direct access to the 5th green. Set within a lush, established community just minutes from the Las Vegas Strip, dining, shopping, and entertainment, this home offers the ultimate blend of luxury, location, and lifestyle in one of Las Vegas’s most iconic neighborhoods.
Contact an agent
Home facts
- Year built:1985
- Listing ID #:2743968
- Added:942 day(s) ago
- Updated:February 16, 2026 at 05:51 PM
Rooms and interior
- Bedrooms:3
- Total bathrooms:3
- Full bathrooms:3
- Living area:2,678 sq. ft.
Heating and cooling
- Cooling:Central Air, Electric
- Heating:Central, Gas, Multiple Heating Units
Structure and exterior
- Roof:Pitched, Tile
- Year built:1985
- Building area:2,678 sq. ft.
- Lot area:0.15 Acres
Schools
- High school:Valley
- Middle school:Fremont John C.
- Elementary school:Park, John S.,Park, John S.
Utilities
- Water:Public
Finances and disclosures
- Price:$899,400
- Price per sq. ft.:$335.85
- Tax amount:$3,165
New listings near 3146 Bel Air Drive
- New
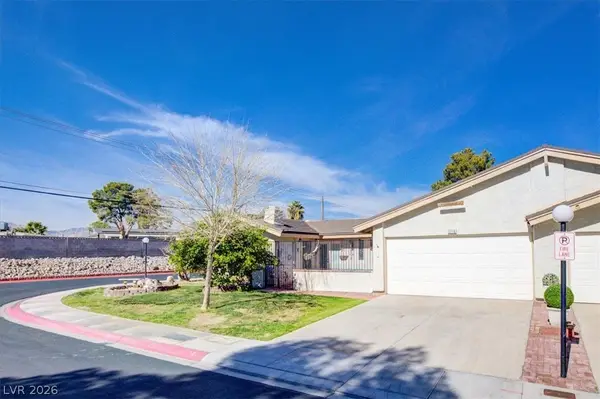 $320,000Active3 beds 2 baths1,485 sq. ft.
$320,000Active3 beds 2 baths1,485 sq. ft.5716 Roseridge Avenue, Las Vegas, NV 89107
MLS# 2751950Listed by: SIMPLY VEGAS - New
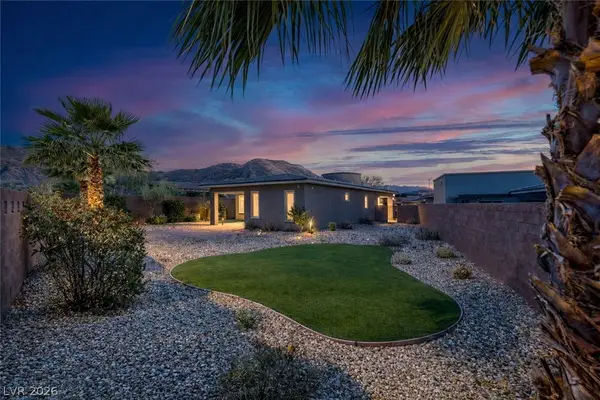 $849,900Active2 beds 2 baths1,679 sq. ft.
$849,900Active2 beds 2 baths1,679 sq. ft.9973 Regency Canyon Way, Las Vegas, NV 89148
MLS# 2753469Listed by: XPAND REALTY & PROPERTY MGMT - New
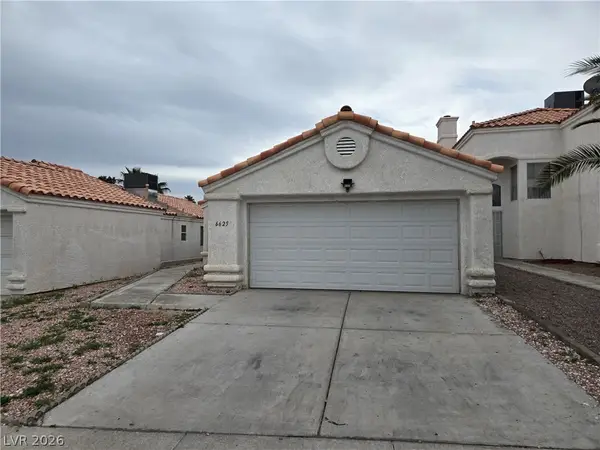 $332,000Active3 beds 2 baths1,069 sq. ft.
$332,000Active3 beds 2 baths1,069 sq. ft.6625 Lund Drive, Las Vegas, NV 89108
MLS# 2755465Listed by: BHHS NEVADA PROPERTIES - New
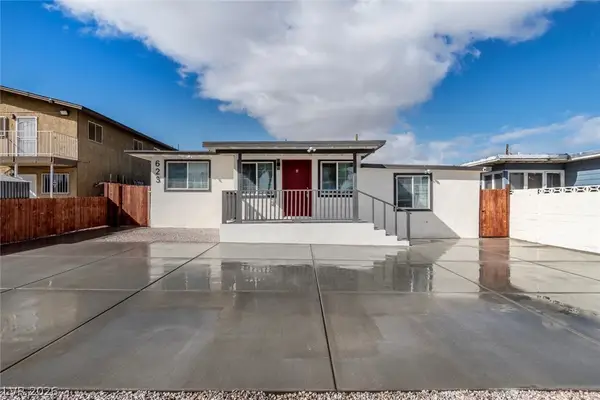 $649,999Active-- beds -- baths1,577 sq. ft.
$649,999Active-- beds -- baths1,577 sq. ft.623 N 10th Street, Las Vegas, NV 89101
MLS# 2755573Listed by: TEGA REALTY PARTNERS LLC - New
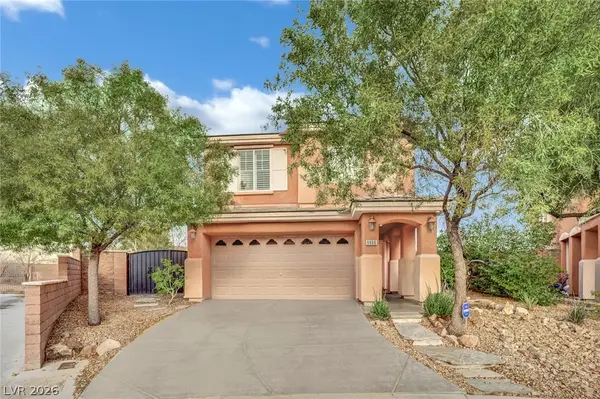 $610,000Active3 beds 3 baths1,911 sq. ft.
$610,000Active3 beds 3 baths1,911 sq. ft.9906 Stiges Street, Las Vegas, NV 89178
MLS# 2755717Listed by: REALTY ONE GROUP, INC - New
 $499,999Active2 beds 3 baths1,638 sq. ft.
$499,999Active2 beds 3 baths1,638 sq. ft.8255 Las Vegas Boulevard #813, Las Vegas, NV 89123
MLS# 2756851Listed by: 1844 PROPERTIES LLC - New
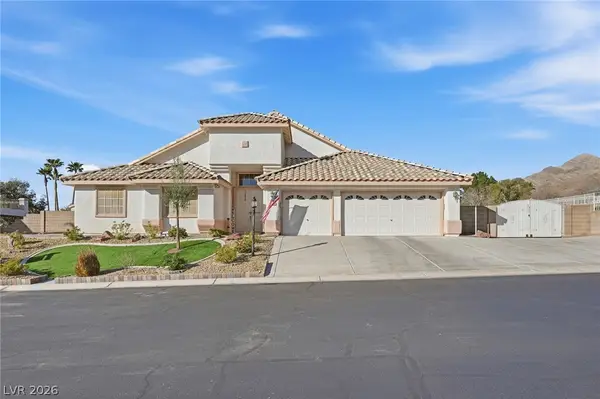 $699,997Active4 beds 3 baths2,956 sq. ft.
$699,997Active4 beds 3 baths2,956 sq. ft.6780 Vintage Highlands Lane, Las Vegas, NV 89110
MLS# 2756739Listed by: LPT REALTY, LLC - New
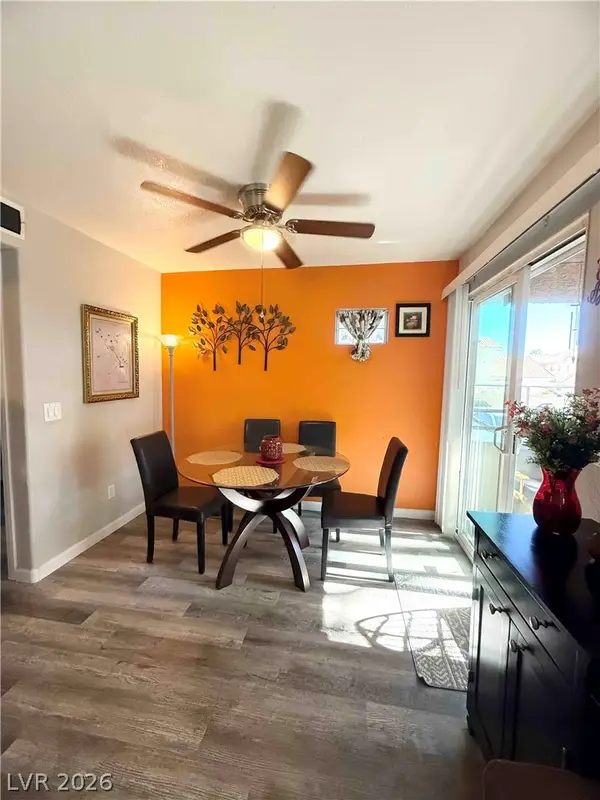 $249,500Active2 beds 2 baths985 sq. ft.
$249,500Active2 beds 2 baths985 sq. ft.9325 W Desert Inn Road #173, Las Vegas, NV 89117
MLS# 2756905Listed by: SCOFIELD GROUP LLC - New
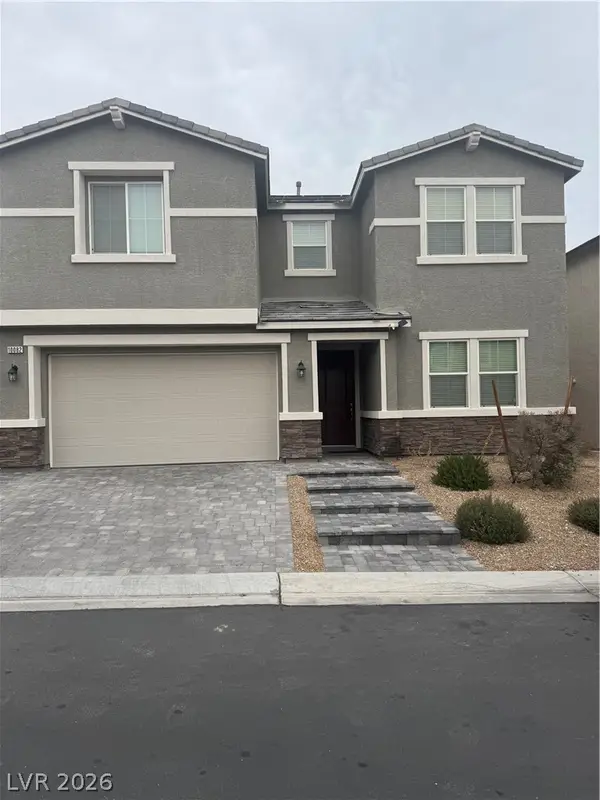 $715,000Active4 beds 4 baths2,609 sq. ft.
$715,000Active4 beds 4 baths2,609 sq. ft.10082 Matter Overlook Drive, Las Vegas, NV 89178
MLS# 2756874Listed by: SHOWPIECE REALTY - New
 $210,000Active2 beds 2 baths978 sq. ft.
$210,000Active2 beds 2 baths978 sq. ft.5383 Indian River Drive #320, Las Vegas, NV 89103
MLS# 2756429Listed by: HECKER REAL ESTATE & DEVELOP

