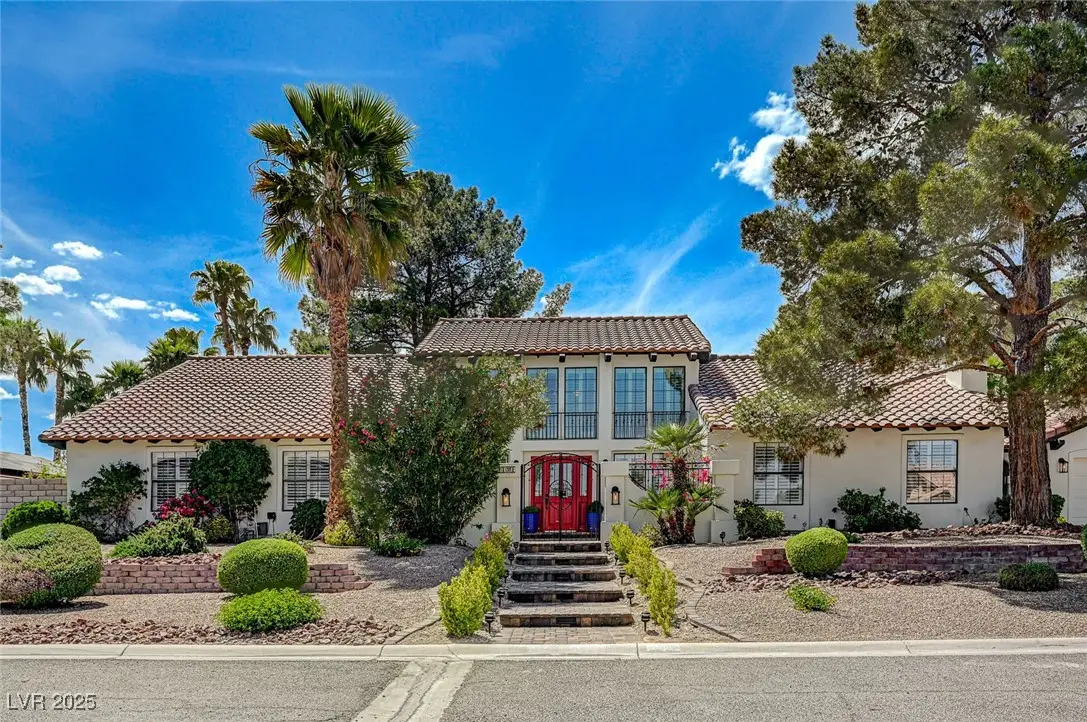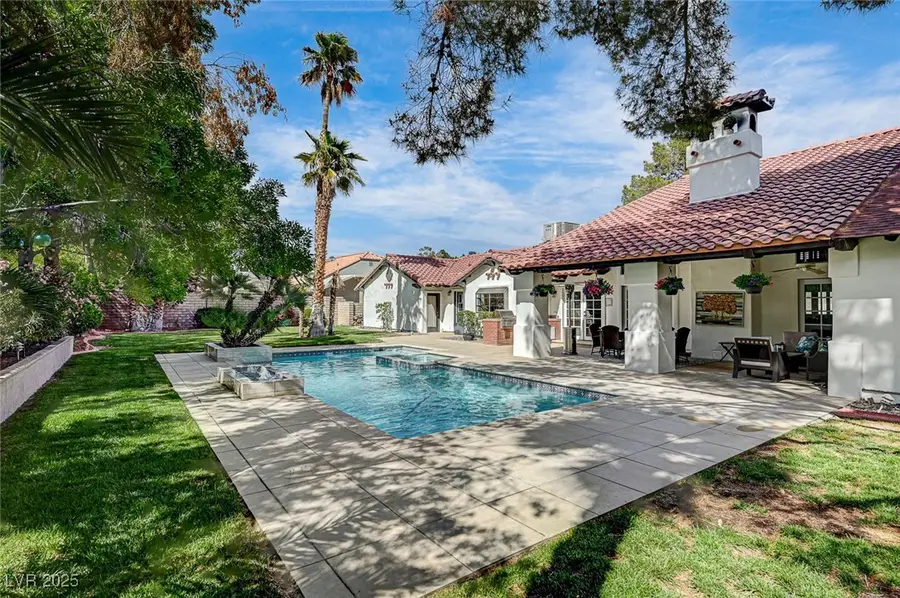3151 Coachlight Circle, Las Vegas, NV 89117
Local realty services provided by:Better Homes and Gardens Real Estate Universal



3151 Coachlight Circle,Las Vegas, NV 89117
$1,115,000
- 4 Beds
- 3 Baths
- 3,632 sq. ft.
- Single family
- Active
Listed by:catherine hyde(702) 408-2289
Office:simply vegas
MLS#:2678664
Source:GLVAR
Price summary
- Price:$1,115,000
- Price per sq. ft.:$306.99
About this home
Discover custom elegance at 3151 Coachlight Circle in Section 10, one of Las Vegas’ fastest-growing and most dynamic custom home communities. Nestled between Spring Valley and West Sahara Ave, this Mediterranean-inspired estate sits on over a half-acre of privacy and sophistication. Designed for upscale entertaining and serene family living, it features spacious indoor-outdoor areas, high-end finishes, and classic Spanish architecture. Enjoy a prime location minutes from the Strip, dining, parks, and schools. Highlights include a gated courtyard, chef’s kitchen, large den, gym, entertainment loft, paver driveway, lush landscaping, and a newly refinished pool. With four spacious bedrooms, three bathrooms, and all living on a single level, this home offers timeless charm, modern upgrades, and a serene backyard retreat—perfectly blending comfort, elegance, and location.
Contact an agent
Home facts
- Year built:1986
- Listing Id #:2678664
- Added:105 day(s) ago
- Updated:July 17, 2025 at 07:45 PM
Rooms and interior
- Bedrooms:4
- Total bathrooms:3
- Full bathrooms:2
- Living area:3,632 sq. ft.
Heating and cooling
- Cooling:Central Air, Electric
- Heating:Central, Gas
Structure and exterior
- Roof:Pitched, Tile
- Year built:1986
- Building area:3,632 sq. ft.
- Lot area:0.47 Acres
Schools
- High school:Spring Valley HS
- Middle school:Lawrence
- Elementary school:Gray, Guild R.,Gray, Guild R.
Utilities
- Water:Public
Finances and disclosures
- Price:$1,115,000
- Price per sq. ft.:$306.99
- Tax amount:$4,637
New listings near 3151 Coachlight Circle
- New
 $534,900Active4 beds 3 baths2,290 sq. ft.
$534,900Active4 beds 3 baths2,290 sq. ft.9874 Smokey Moon Street, Las Vegas, NV 89141
MLS# 2706872Listed by: THE BROKERAGE A RE FIRM - New
 $345,000Active4 beds 2 baths1,260 sq. ft.
$345,000Active4 beds 2 baths1,260 sq. ft.4091 Paramount Street, Las Vegas, NV 89115
MLS# 2707779Listed by: COMMERCIAL WEST BROKERS - New
 $390,000Active3 beds 3 baths1,388 sq. ft.
$390,000Active3 beds 3 baths1,388 sq. ft.9489 Peaceful River Avenue, Las Vegas, NV 89178
MLS# 2709168Listed by: BARRETT & CO, INC - New
 $399,900Active3 beds 3 baths2,173 sq. ft.
$399,900Active3 beds 3 baths2,173 sq. ft.6365 Jacobville Court, Las Vegas, NV 89122
MLS# 2709564Listed by: PLATINUM REAL ESTATE PROF - New
 $975,000Active3 beds 3 baths3,010 sq. ft.
$975,000Active3 beds 3 baths3,010 sq. ft.8217 Horseshoe Bend Lane, Las Vegas, NV 89113
MLS# 2709818Listed by: ROSSUM REALTY UNLIMITED - New
 $799,900Active4 beds 4 baths2,948 sq. ft.
$799,900Active4 beds 4 baths2,948 sq. ft.8630 Lavender Ridge Street, Las Vegas, NV 89131
MLS# 2710231Listed by: REALTY ONE GROUP, INC - New
 $399,500Active2 beds 2 baths1,129 sq. ft.
$399,500Active2 beds 2 baths1,129 sq. ft.7201 Utopia Way, Las Vegas, NV 89130
MLS# 2710267Listed by: REAL SIMPLE REAL ESTATE - New
 $685,000Active4 beds 3 baths2,436 sq. ft.
$685,000Active4 beds 3 baths2,436 sq. ft.5025 W Gowan Road, Las Vegas, NV 89130
MLS# 2710269Listed by: LEGACY REAL ESTATE GROUP - New
 $499,000Active5 beds 3 baths2,033 sq. ft.
$499,000Active5 beds 3 baths2,033 sq. ft.8128 Russell Creek Court, Las Vegas, NV 89139
MLS# 2709995Listed by: VERTEX REALTY & PROPERTY MANAG - Open Sat, 10:30am to 1:30pmNew
 $750,000Active3 beds 3 baths1,997 sq. ft.
$750,000Active3 beds 3 baths1,997 sq. ft.2407 Ridgeline Wash Street, Las Vegas, NV 89138
MLS# 2710069Listed by: HUNTINGTON & ELLIS, A REAL EST
