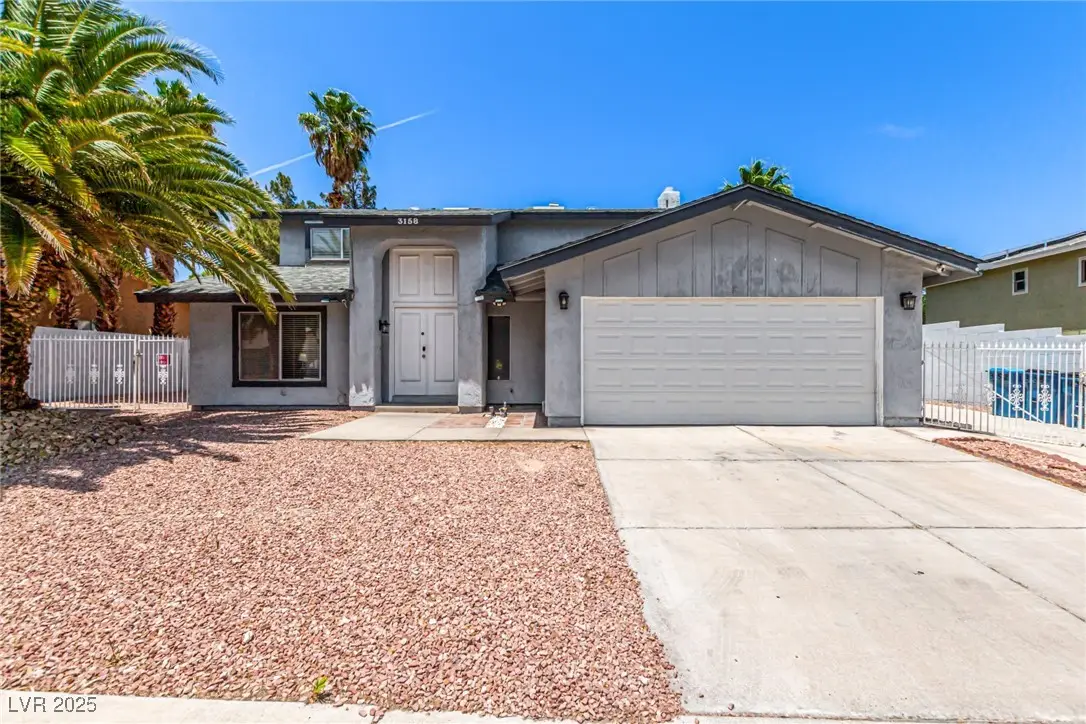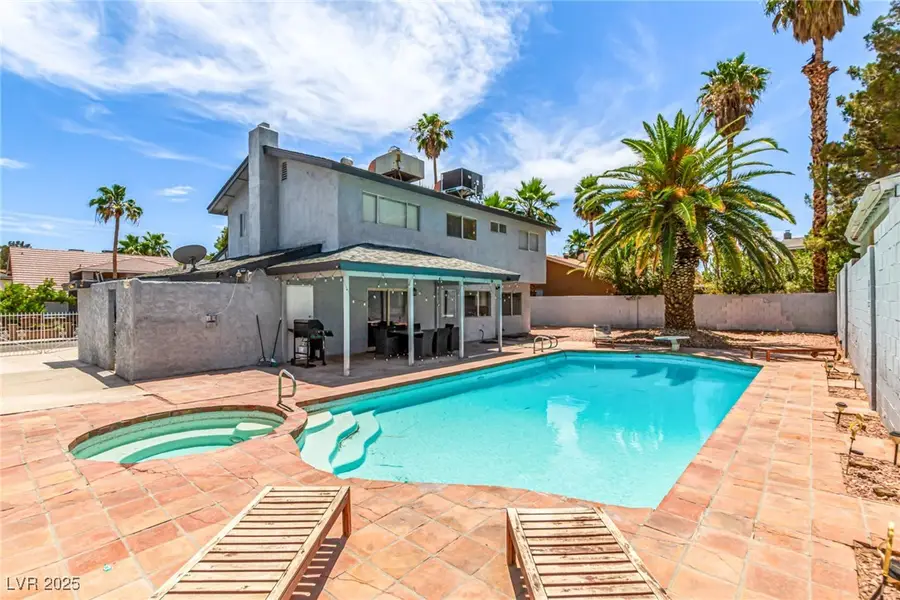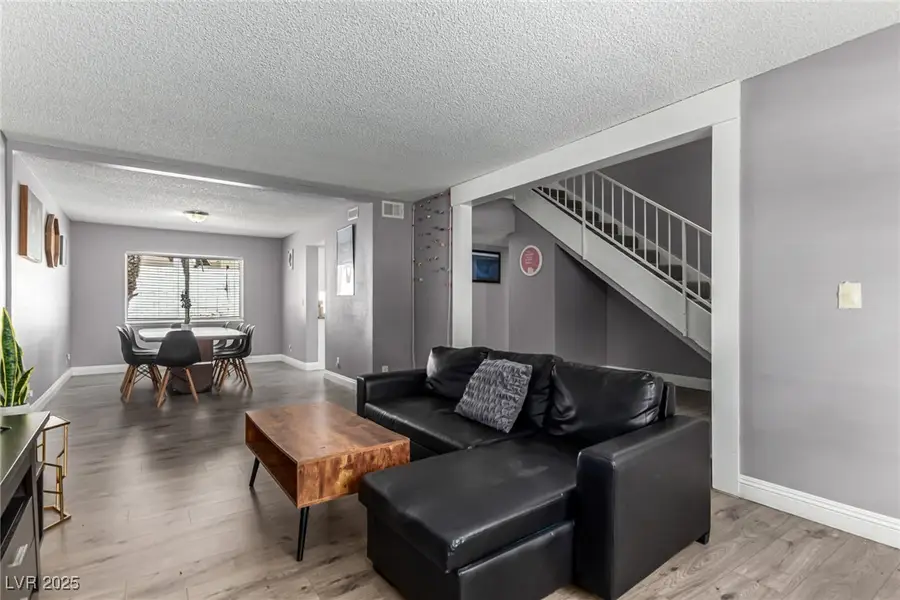3158 Brockington Drive, Las Vegas, NV 89120
Local realty services provided by:Better Homes and Gardens Real Estate Universal



Listed by:jesse j. ramos702-400-4280
Office:renaissance realty inc
MLS#:2692676
Source:GLVAR
Price summary
- Price:$579,999
- Price per sq. ft.:$253.94
About this home
STUNNING POOL HOME ALERT! Welcome to this gorgeous 4-bedroom residence with a 2-car garage, RV parking, and low maintenance desert landscape is everything you’ve been searching for. Step inside to a spacious living/dining area with high ceilings, wood look flooring, and a cozy fireplace in the family room, perfect for gathering loved ones. The kitchen is a showstopper, featuring granite countertops, a charming garden window, sleek white shaker cabinetry, and stainless-steel appliances. Enjoy casual meals at the breakfast bar or entertain in style! The primary bedroom offers plush carpeting, a generous walk-in closet, and a private en-suite bathroom for added comfort. Plus, unwind in your sauna after a long day pure relaxation! Step outside into your backyard paradise with a covered patio, beautiful Saltillo tiles, a bubbling spa, and a refreshing pool perfect for cooling off on hot days. Ready to make this picture-perfect home yours? Schedule your tour today.
Contact an agent
Home facts
- Year built:1980
- Listing Id #:2692676
- Added:61 day(s) ago
- Updated:August 04, 2025 at 02:55 PM
Rooms and interior
- Bedrooms:4
- Total bathrooms:4
- Full bathrooms:2
- Half bathrooms:1
- Living area:2,284 sq. ft.
Heating and cooling
- Cooling:Central Air, Electric
- Heating:Central, Gas
Structure and exterior
- Roof:Shingle
- Year built:1980
- Building area:2,284 sq. ft.
- Lot area:0.19 Acres
Schools
- High school:Del Sol HS
- Middle school:Cannon Helen C.
- Elementary school:French, Doris,French, Doris
Utilities
- Water:Public
Finances and disclosures
- Price:$579,999
- Price per sq. ft.:$253.94
- Tax amount:$2,327
New listings near 3158 Brockington Drive
- New
 $534,900Active4 beds 3 baths2,290 sq. ft.
$534,900Active4 beds 3 baths2,290 sq. ft.9874 Smokey Moon Street, Las Vegas, NV 89141
MLS# 2706872Listed by: THE BROKERAGE A RE FIRM - New
 $345,000Active4 beds 2 baths1,260 sq. ft.
$345,000Active4 beds 2 baths1,260 sq. ft.4091 Paramount Street, Las Vegas, NV 89115
MLS# 2707779Listed by: COMMERCIAL WEST BROKERS - New
 $390,000Active3 beds 3 baths1,388 sq. ft.
$390,000Active3 beds 3 baths1,388 sq. ft.9489 Peaceful River Avenue, Las Vegas, NV 89178
MLS# 2709168Listed by: BARRETT & CO, INC - New
 $399,900Active3 beds 3 baths2,173 sq. ft.
$399,900Active3 beds 3 baths2,173 sq. ft.6365 Jacobville Court, Las Vegas, NV 89122
MLS# 2709564Listed by: PLATINUM REAL ESTATE PROF - New
 $975,000Active3 beds 3 baths3,010 sq. ft.
$975,000Active3 beds 3 baths3,010 sq. ft.8217 Horseshoe Bend Lane, Las Vegas, NV 89113
MLS# 2709818Listed by: ROSSUM REALTY UNLIMITED - New
 $799,900Active4 beds 4 baths2,948 sq. ft.
$799,900Active4 beds 4 baths2,948 sq. ft.8630 Lavender Ridge Street, Las Vegas, NV 89131
MLS# 2710231Listed by: REALTY ONE GROUP, INC - New
 $399,500Active2 beds 2 baths1,129 sq. ft.
$399,500Active2 beds 2 baths1,129 sq. ft.7201 Utopia Way, Las Vegas, NV 89130
MLS# 2710267Listed by: REAL SIMPLE REAL ESTATE - New
 $685,000Active4 beds 3 baths2,436 sq. ft.
$685,000Active4 beds 3 baths2,436 sq. ft.5025 W Gowan Road, Las Vegas, NV 89130
MLS# 2710269Listed by: LEGACY REAL ESTATE GROUP - New
 $499,000Active5 beds 3 baths2,033 sq. ft.
$499,000Active5 beds 3 baths2,033 sq. ft.8128 Russell Creek Court, Las Vegas, NV 89139
MLS# 2709995Listed by: VERTEX REALTY & PROPERTY MANAG - Open Sat, 10:30am to 1:30pmNew
 $750,000Active3 beds 3 baths1,997 sq. ft.
$750,000Active3 beds 3 baths1,997 sq. ft.2407 Ridgeline Wash Street, Las Vegas, NV 89138
MLS# 2710069Listed by: HUNTINGTON & ELLIS, A REAL EST
