3167 El Cedro Circle, Las Vegas, NV 89121
Local realty services provided by:Better Homes and Gardens Real Estate Universal
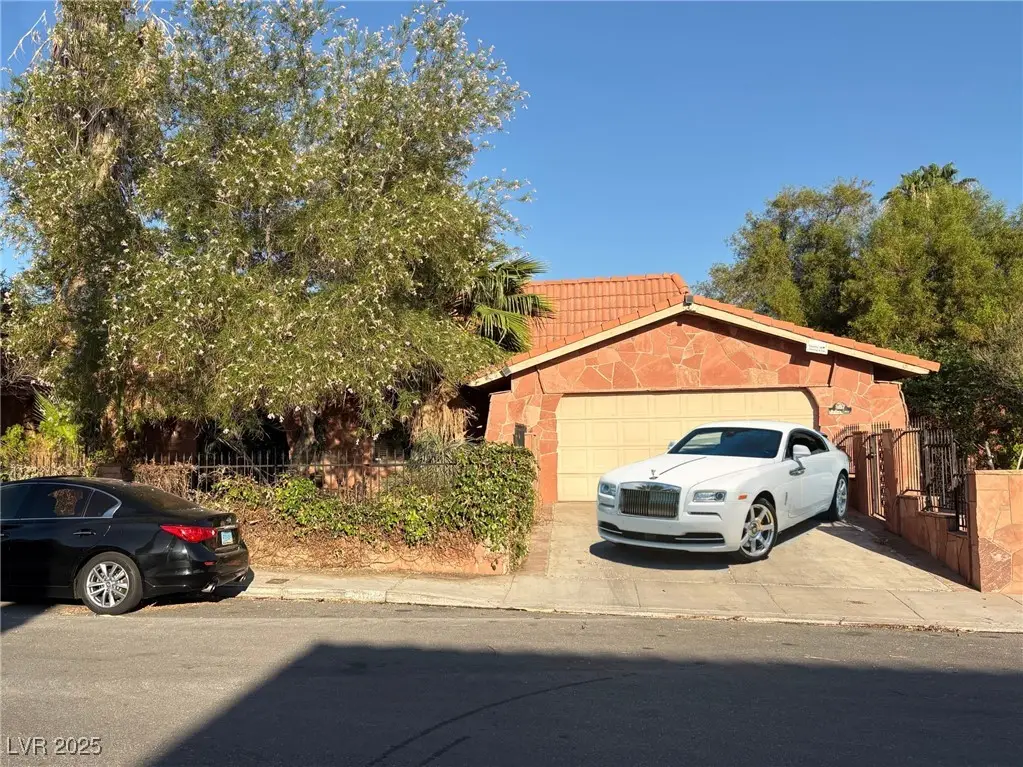
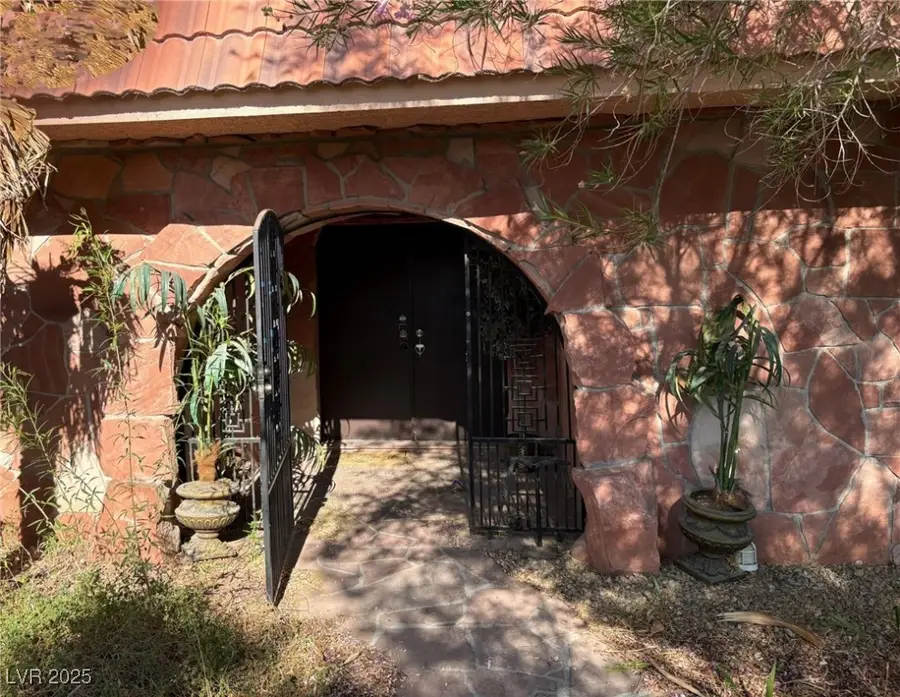
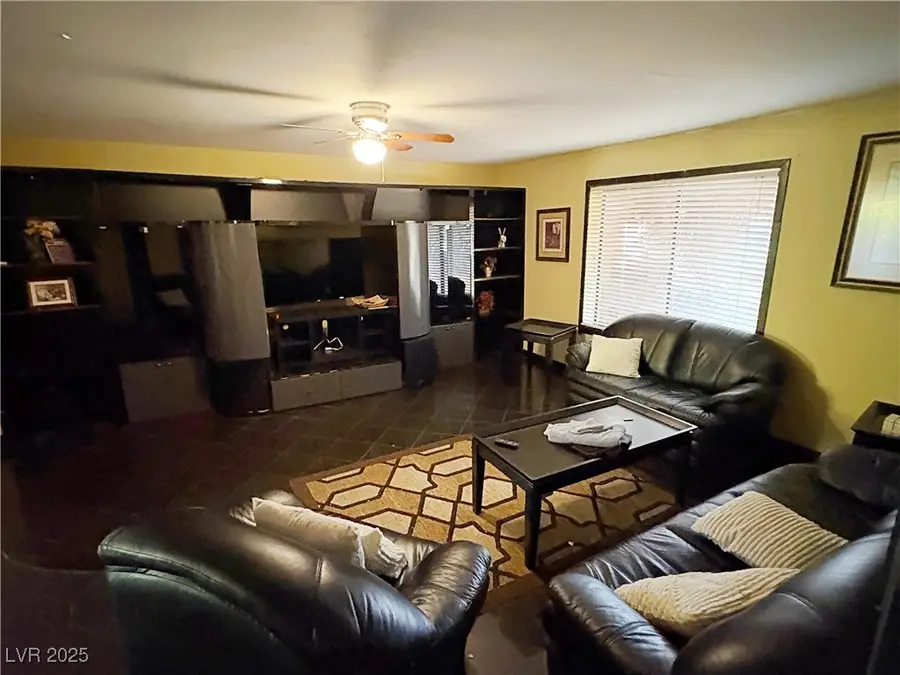
3167 El Cedro Circle,Las Vegas, NV 89121
$458,000
- 3 Beds
- 3 Baths
- 2,238 sq. ft.
- Single family
- Active
Listed by:malcolm boot702-506-7100
Office:american realty properties llc.
MLS#:2710517
Source:GLVAR
Price summary
- Price:$458,000
- Price per sq. ft.:$204.65
About this home
BUILT STRONG AS A CASTLE OR A BUNKER*15 INCH STONE WALLS*INSIDE 'N' OUT* APPX 1/4 ACRE OF GREENERY*MIND-BLOWING ARIZONA SOLID SANDSTONE PATIOS **NATURAL GLEAMING STONE FLOORING THROUGHOUT THE HOME * A SIGHT TO SEE*(CUSTOM BUILT BY SAND & ROCK QUARRY OWNER FOR HIMSELF AT HUGE EXPENSE)*SUPERB MEDITERRANEAN TILE ROOF* PHENOMENAL OPEN FLOOR PLAN *HUGE UTTERLY PRIVATE SERENE PALM TREED YARD **INVITING HEATED SPARKLING LAGOON-STYLE SWIMMING POOL *WATERFALL & SPA* HUGE INVITING PATIOS*GREAT FOR HOSTING BIG-TIME-MEMORABLE GATHERINGS *YOUR FRIENDS WILL NEVER WANNA LEAVE* 48 X 24 INCREDIBLE GREAT ROOM W MEDIA NOOK*WIDE SCREEN TV ENCLAVE* & *BIG ROCK FIREPLACE * OPEN QUARTZ KITCHEN OVERLOOKS FAMILY & DINING ROOM WITH SLIDERS OUT POOLSIDE*& LSO TO THE OUTDOOR KITCHEN FIT FOR MAJOR BUFFET FREAKS* MESMERISING BATHROOMS ARE A JOY TO USE** VAST PRIMARY BEDROOM SUITE BOASTS A LAVISH SPA TUB & BIG SEPARATE SHOWER*GREAT VIBES*THIS PLACE IS A KEEPER*TAXES $2086 YR*NO HOA *HIGHLY MOTIVATED SELLER*
Contact an agent
Home facts
- Year built:1978
- Listing Id #:2710517
- Added:64 day(s) ago
- Updated:August 15, 2025 at 10:52 AM
Rooms and interior
- Bedrooms:3
- Total bathrooms:3
- Full bathrooms:2
- Living area:2,238 sq. ft.
Heating and cooling
- Cooling:Central Air, Electric
- Heating:Central, Gas
Structure and exterior
- Roof:Mansard, Pitched, Tile
- Year built:1978
- Building area:2,238 sq. ft.
- Lot area:0.19 Acres
Schools
- High school:Chaparral
- Middle school:Knudson K. O.
- Elementary school:Beckley, Will,Beckley, Will
Utilities
- Water:Public
Finances and disclosures
- Price:$458,000
- Price per sq. ft.:$204.65
- Tax amount:$2,086
New listings near 3167 El Cedro Circle
- New
 $485,000Active3 beds 3 baths2,045 sq. ft.
$485,000Active3 beds 3 baths2,045 sq. ft.5057 Caprock Canyon Avenue, Las Vegas, NV 89139
MLS# 2694265Listed by: KELLER WILLIAMS MARKETPLACE - New
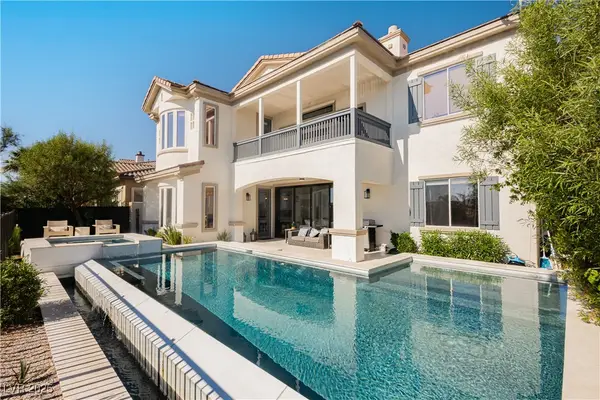 $2,800,000Active5 beds 4 baths4,107 sq. ft.
$2,800,000Active5 beds 4 baths4,107 sq. ft.2006 Country Cove Court, Las Vegas, NV 89135
MLS# 2701248Listed by: KELLER WILLIAMS MARKETPLACE - New
 $435,000Active3 beds 3 baths1,380 sq. ft.
$435,000Active3 beds 3 baths1,380 sq. ft.10997 Sardinia Sands Drive, Las Vegas, NV 89141
MLS# 2701400Listed by: BHHS NEVADA PROPERTIES - New
 $366,000Active3 beds 3 baths1,854 sq. ft.
$366,000Active3 beds 3 baths1,854 sq. ft.1101 Leonard Avenue, Las Vegas, NV 89106
MLS# 2702104Listed by: PULSE REALTY GROUP LLC - New
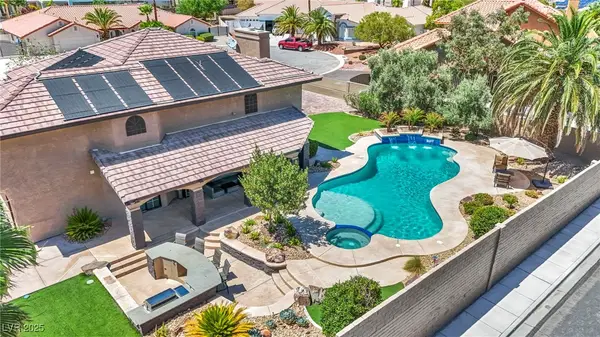 $1,899,000Active4 beds 4 baths3,760 sq. ft.
$1,899,000Active4 beds 4 baths3,760 sq. ft.3130 Appleblossom Circle, Las Vegas, NV 89117
MLS# 2703728Listed by: LPT REALTY, LLC - New
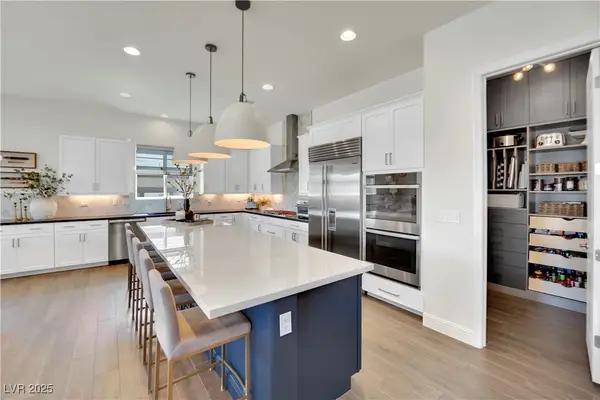 $849,000Active3 beds 3 baths2,494 sq. ft.
$849,000Active3 beds 3 baths2,494 sq. ft.9860 Mariposa Lily Avenue, Las Vegas, NV 89149
MLS# 2706173Listed by: BHHS NEVADA PROPERTIES - New
 $688,888Active3 beds 3 baths2,667 sq. ft.
$688,888Active3 beds 3 baths2,667 sq. ft.8321 Bay Dunes Street, Las Vegas, NV 89131
MLS# 2707118Listed by: COLDWELL BANKER PREMIER - New
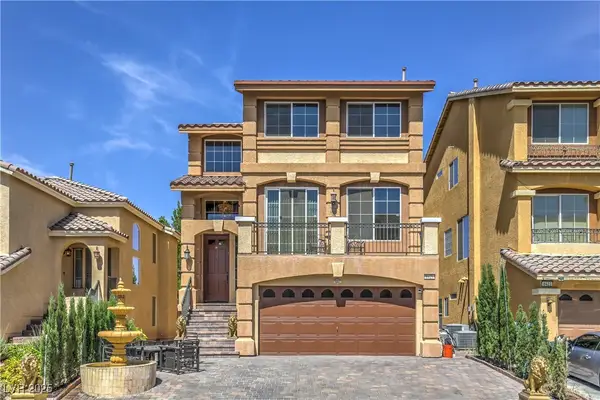 $649,500Active4 beds 4 baths2,966 sq. ft.
$649,500Active4 beds 4 baths2,966 sq. ft.8429 Summers Ranch Court, Las Vegas, NV 89139
MLS# 2707830Listed by: WARDLEY REAL ESTATE - New
 $780,000Active4 beds 3 baths2,952 sq. ft.
$780,000Active4 beds 3 baths2,952 sq. ft.125 Lakewood Garden Drive, Las Vegas, NV 89148
MLS# 2708023Listed by: COMPASS REALTY & MANAGEMENT - Open Sat, 11am to 2pmNew
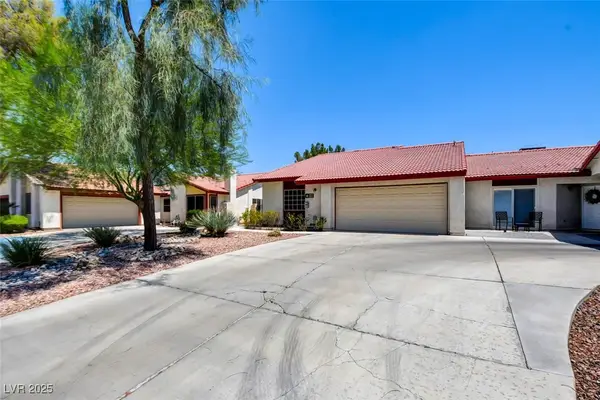 $339,000Active3 beds 2 baths1,632 sq. ft.
$339,000Active3 beds 2 baths1,632 sq. ft.5254 Dickens Drive, Las Vegas, NV 89119
MLS# 2708240Listed by: LIFE REALTY DISTRICT
