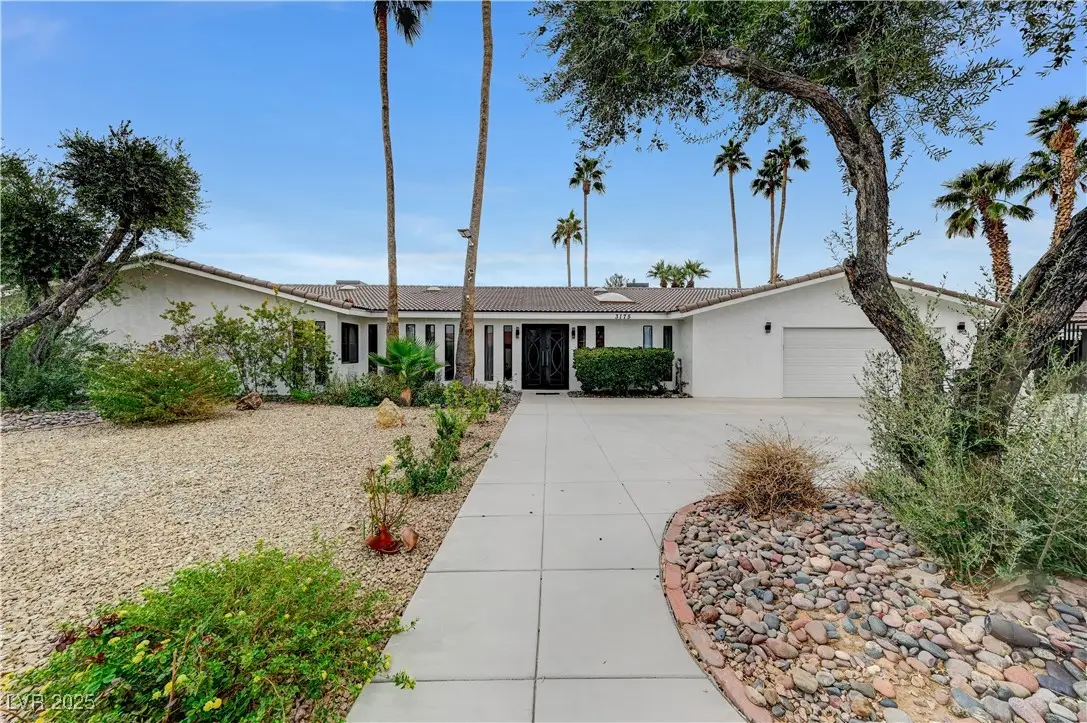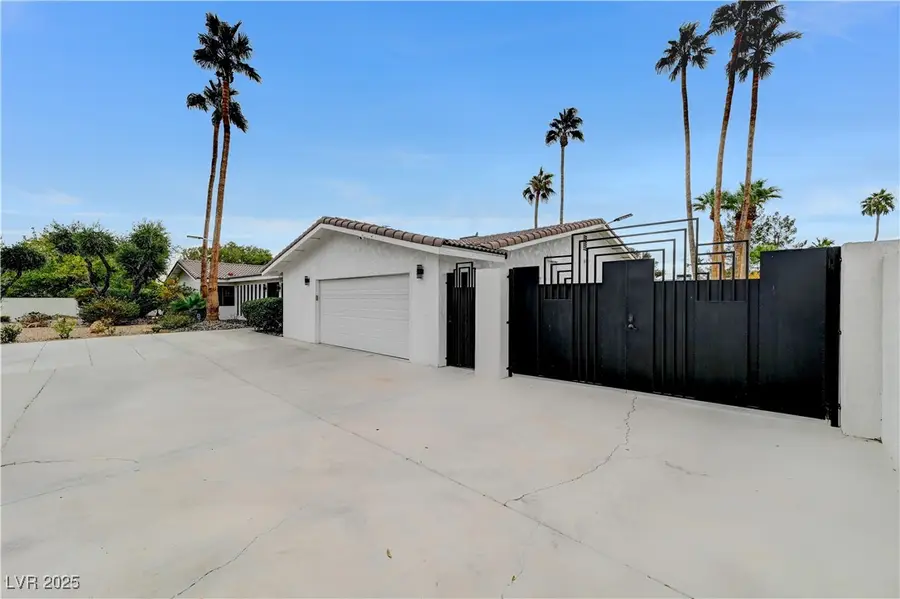3175 S Torrey Pines Drive, Las Vegas, NV 89146
Local realty services provided by:Better Homes and Gardens Real Estate Universal



Listed by:yuliya nedilko(702) 510-4776
Office:win win real estate
MLS#:2680615
Source:GLVAR
Price summary
- Price:$1,800,000
- Price per sq. ft.:$465.24
About this home
Welcome to your dream home! This stunning property offers an extraordinary living experience with unparalleled upgrades and luxurious features. Nestled on a huge lot, this meticulously remodeled residence combines modern elegance with custom details, perfect for both relaxation and entertainment.
Upon entering, you will be captivated by the open and airy layout, showcasing high-end finishes throughout. The gourmet kitchen is equipped with state-of-the-art appliances and stylish cabinetry, making it an ideal space for culinary creations.
Step outside to discover your own private oasis! The immersive backyard is designed for ultimate enjoyment, featuring a heated pool and rejuvenating spa, perfect for year-round relaxation. Indulge in the luxurious dry sauna and steam room, providing a serene retreat right at home. Whether you're entertaining guests or enjoying a quiet evening, this property offers the perfect balance of comfort and style.
Contact an agent
Home facts
- Year built:1977
- Listing Id #:2680615
- Added:99 day(s) ago
- Updated:July 01, 2025 at 10:49 AM
Rooms and interior
- Bedrooms:5
- Total bathrooms:5
- Full bathrooms:5
- Living area:3,869 sq. ft.
Heating and cooling
- Cooling:Central Air, Electric
- Heating:Central, Electric
Structure and exterior
- Roof:Shingle
- Year built:1977
- Building area:3,869 sq. ft.
- Lot area:0.69 Acres
Schools
- High school:Bonanza
- Middle school:Guinn Kenny C.
- Elementary school:Gray, Guild R.,Gray, Guild R.
Utilities
- Water:Public
Finances and disclosures
- Price:$1,800,000
- Price per sq. ft.:$465.24
- Tax amount:$6,101
New listings near 3175 S Torrey Pines Drive
- New
 $410,000Active4 beds 3 baths1,533 sq. ft.
$410,000Active4 beds 3 baths1,533 sq. ft.6584 Cotsfield Avenue, Las Vegas, NV 89139
MLS# 2707932Listed by: REDFIN - New
 $369,900Active1 beds 2 baths874 sq. ft.
$369,900Active1 beds 2 baths874 sq. ft.135 Harmon Avenue #920, Las Vegas, NV 89109
MLS# 2709866Listed by: THE BROKERAGE A RE FIRM - New
 $698,990Active4 beds 3 baths2,543 sq. ft.
$698,990Active4 beds 3 baths2,543 sq. ft.10526 Harvest Wind Drive, Las Vegas, NV 89135
MLS# 2710148Listed by: RAINTREE REAL ESTATE - New
 $539,000Active2 beds 2 baths1,804 sq. ft.
$539,000Active2 beds 2 baths1,804 sq. ft.10009 Netherton Drive, Las Vegas, NV 89134
MLS# 2710183Listed by: REALTY ONE GROUP, INC - New
 $620,000Active5 beds 2 baths2,559 sq. ft.
$620,000Active5 beds 2 baths2,559 sq. ft.7341 Royal Melbourne Drive, Las Vegas, NV 89131
MLS# 2710184Listed by: REALTY ONE GROUP, INC - New
 $359,900Active4 beds 2 baths1,160 sq. ft.
$359,900Active4 beds 2 baths1,160 sq. ft.4686 Gabriel Drive, Las Vegas, NV 89121
MLS# 2710209Listed by: REAL BROKER LLC - New
 $3,399,999Active5 beds 6 baths4,030 sq. ft.
$3,399,999Active5 beds 6 baths4,030 sq. ft.12006 Port Labelle Drive, Las Vegas, NV 89141
MLS# 2708510Listed by: SIMPLY VEGAS - New
 $2,330,000Active3 beds 3 baths2,826 sq. ft.
$2,330,000Active3 beds 3 baths2,826 sq. ft.508 Vista Sunset Avenue, Las Vegas, NV 89138
MLS# 2708550Listed by: LAS VEGAS SOTHEBY'S INT'L - New
 $445,000Active4 beds 3 baths1,726 sq. ft.
$445,000Active4 beds 3 baths1,726 sq. ft.6400 Deadwood Road, Las Vegas, NV 89108
MLS# 2708552Listed by: REDFIN - New
 $552,000Active3 beds 3 baths1,911 sq. ft.
$552,000Active3 beds 3 baths1,911 sq. ft.7869 Barntucket Avenue, Las Vegas, NV 89147
MLS# 2709122Listed by: BHHS NEVADA PROPERTIES

