3195 Mann Street, Las Vegas, NV 89146
Local realty services provided by:Better Homes and Gardens Real Estate Universal
Listed by: thomas f. lobeck702-256-4900
Office: wardley real estate
MLS#:2722749
Source:GLVAR
Price summary
- Price:$765,000
- Price per sq. ft.:$332.9
About this home
Owner Motivated-Highly Sought After Single Story On Over ½ Acre Corner Lot. Welcome Home To This Stunning Custom Move In Ready Home With Recently Remodeled Chefs Kitchen Ready To Prepare Your Favorite Meals For Family And Friends. Additional Features Include Wood Flooring Throughout, Custom Tile Work In Bathrooms, Stainless Appliances & More. Enjoy Entertaining In The Large Backyard With Covered Patio, Putting Green, And Gazabo. The Pool Has Been Replastered And Has An Additional Gazabo Area To Relax Under The Shade. All Pool Pump Equipment Has Been Replaced. The Over Sized 4-Car Garage Has 10’ Ceilings, 200Amp Service Panel, Work Bench Area And 10' Wide Roll-Up Doors. RV Parking Area Approx 25' x 45' Adjacent To Garage With Space For All Your Toys. Solar System Is 2 Years New & Includes 46 Panels, Producing Average Of 400 Watts Each. Owner Paying Solar Balance Owed At COE. This Well-Maintained Property Shows Pride Of Ownership. Schedule Your Showing Today. Don’t Let This One Get Away.
Contact an agent
Home facts
- Year built:1975
- Listing ID #:2722749
- Added:32 day(s) ago
- Updated:November 16, 2025 at 09:41 PM
Rooms and interior
- Bedrooms:3
- Total bathrooms:3
- Full bathrooms:2
- Living area:2,298 sq. ft.
Heating and cooling
- Cooling:Central Air, Electric
- Heating:Central, Electric
Structure and exterior
- Roof:Shingle
- Year built:1975
- Building area:2,298 sq. ft.
- Lot area:0.57 Acres
Schools
- High school:Bonanza
- Middle school:Guinn Kenny C.
- Elementary school:Gray, Guild R.,Gray, Guild R.
Utilities
- Water:Public
Finances and disclosures
- Price:$765,000
- Price per sq. ft.:$332.9
- Tax amount:$3,213
New listings near 3195 Mann Street
- New
 $1,290,000Active3 beds 3 baths2,964 sq. ft.
$1,290,000Active3 beds 3 baths2,964 sq. ft.7999 Pinnacle Peak Avenue, Las Vegas, NV 89113
MLS# 2735226Listed by: AWARD REALTY - New
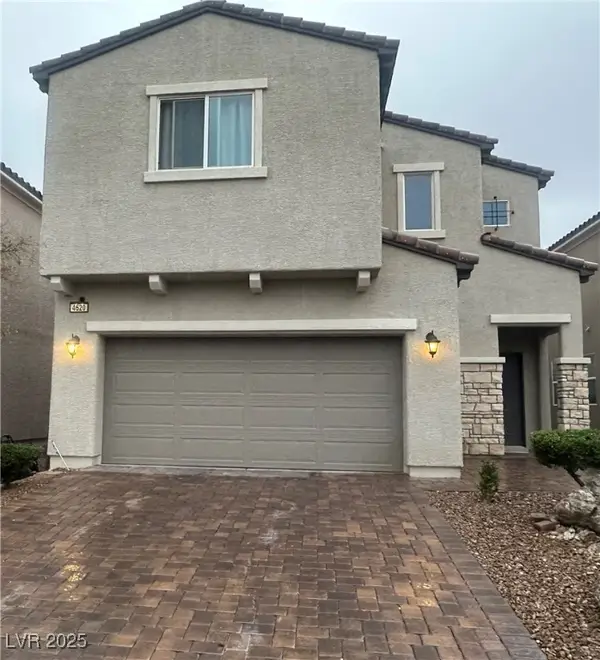 $470,000Active3 beds 3 baths2,607 sq. ft.
$470,000Active3 beds 3 baths2,607 sq. ft.4620 Amberley Ridge Avenue, Las Vegas, NV 89115
MLS# 2734500Listed by: PATHWAY REALTY LLC - New
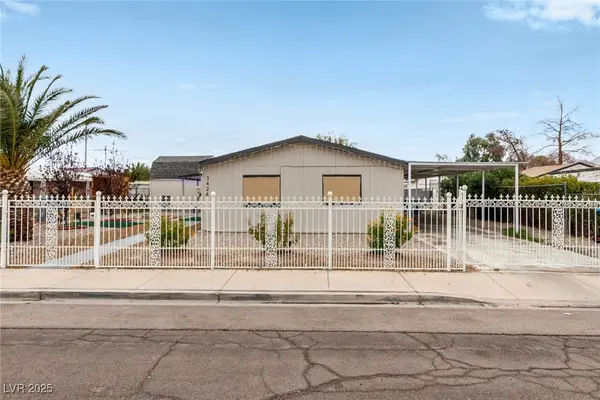 $265,000Active3 beds 2 baths1,152 sq. ft.
$265,000Active3 beds 2 baths1,152 sq. ft.3426 Cactus Springs Drive, Las Vegas, NV 89115
MLS# 2735446Listed by: KELLER WILLIAMS REALTY LAS VEG - New
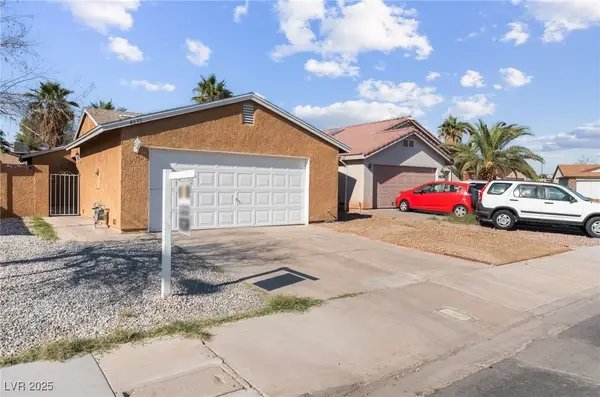 $355,000Active3 beds 2 baths1,252 sq. ft.
$355,000Active3 beds 2 baths1,252 sq. ft.4635 Lady Bug Circle, Las Vegas, NV 89122
MLS# 2735496Listed by: CENTURY 21 1ST PRIORITY REALTY - New
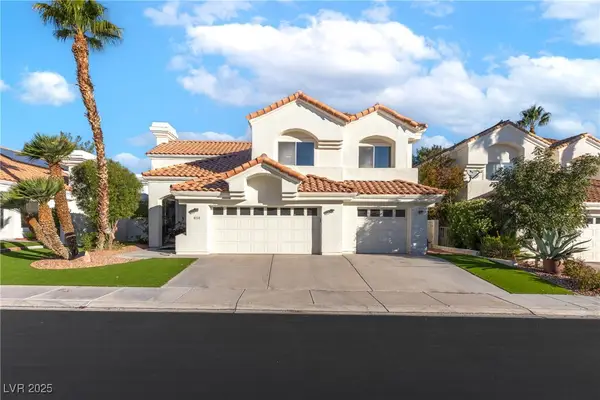 $960,000Active5 beds 4 baths3,406 sq. ft.
$960,000Active5 beds 4 baths3,406 sq. ft.8132 Bay Harbor Drive, Las Vegas, NV 89128
MLS# 2732865Listed by: HUNTINGTON & ELLIS, A REAL EST - New
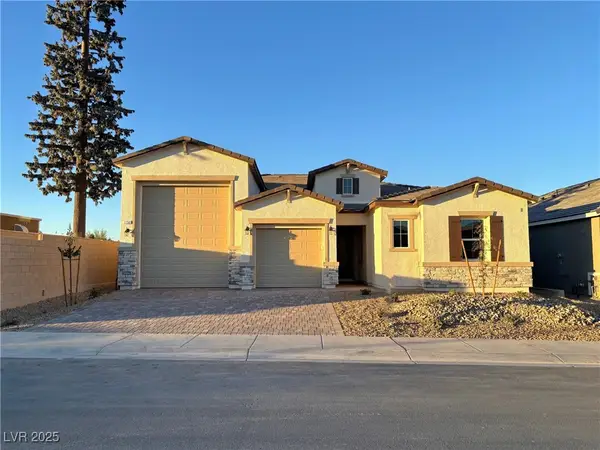 $854,950Active3 beds 3 baths2,390 sq. ft.
$854,950Active3 beds 3 baths2,390 sq. ft.7750 Pirouette Avenue, Las Vegas, NV 89178
MLS# 2735208Listed by: REAL ESTATE CONSULTANTS OF NV - New
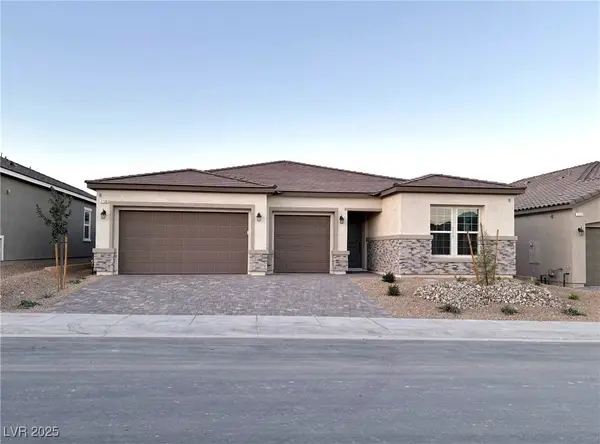 $869,950Active3 beds 4 baths2,600 sq. ft.
$869,950Active3 beds 4 baths2,600 sq. ft.7730 Pirouette Avenue, Las Vegas, NV 89178
MLS# 2735222Listed by: REAL ESTATE CONSULTANTS OF NV - New
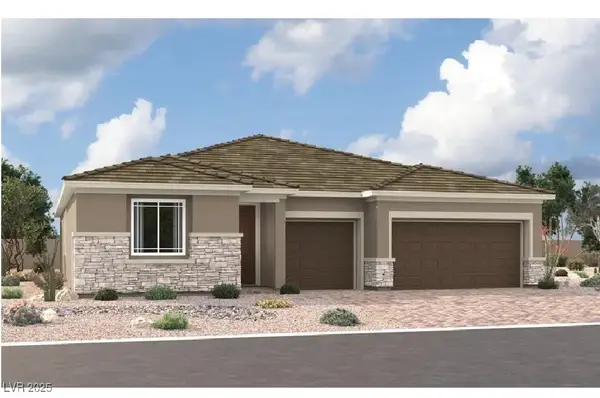 $922,950Active4 beds 4 baths2,830 sq. ft.
$922,950Active4 beds 4 baths2,830 sq. ft.7661 Pirouette Avenue, Las Vegas, NV 89178
MLS# 2735231Listed by: REAL ESTATE CONSULTANTS OF NV - New
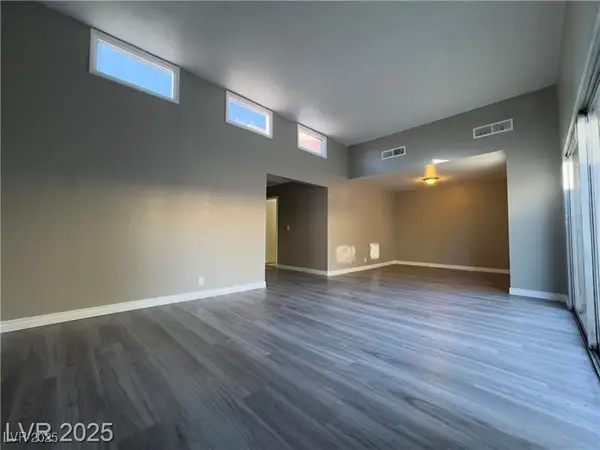 $243,000Active3 beds 2 baths1,285 sq. ft.
$243,000Active3 beds 2 baths1,285 sq. ft.4239 Brockton Green Court, Las Vegas, NV 89110
MLS# 2735580Listed by: UNITED REALTY GROUP - New
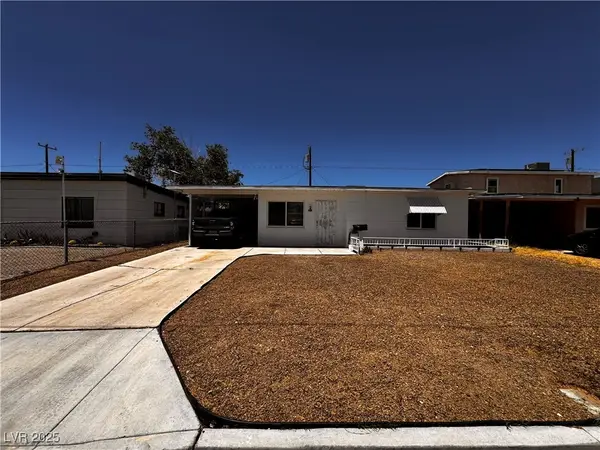 $324,999Active2 beds 1 baths718 sq. ft.
$324,999Active2 beds 1 baths718 sq. ft.421 Harvard Street, Las Vegas, NV 89107
MLS# 2735367Listed by: REAL BROKER LLC
