3213 Molinos Drive, Las Vegas, NV 89141
Local realty services provided by:Better Homes and Gardens Real Estate Universal
Listed by: kaori nagao-chiti(702) 577-7659
Office: las vegas sotheby's int'l
MLS#:2745421
Source:GLVAR
Price summary
- Price:$659,000
- Price per sq. ft.:$275.85
- Monthly HOA dues:$75
About this home
Experience luxurious living in the highly desirable gated community of The Cove within the prestigious master-planned community of Southern Highlands! This stunning 2,389 sq ft home, situated on a 4,356 sq ft lot, offers the perfect blend of elegance and comfort. Inside, discover 3 bedrooms, 3 bathrooms, a dedicated downstairs office ideal for remote work, and an upstairs loft perfect for entertainment. A 2-car garage provides convenient parking. Step outside to a meticulously manicured golf putting green surrounded by lush landscaping! This home boasts over $18,000 in upgrades, including a water filtering system, stylish ceiling fans, a premium sound system, upgraded light fixtures, and top-of-the-line appliances. Enjoy unparalleled convenience with easy access to the 15 freeway and the vibrant shopping and dining of St. Rose Parkway just minutes away. The Cove also offers exclusive amenities to residents like a sparkling community pool, parks, playground, dog run, and trails.
Contact an agent
Home facts
- Year built:2018
- Listing ID #:2745421
- Added:330 day(s) ago
- Updated:January 06, 2026 at 08:47 PM
Rooms and interior
- Bedrooms:3
- Total bathrooms:3
- Full bathrooms:2
- Half bathrooms:1
- Living area:2,389 sq. ft.
Heating and cooling
- Cooling:Central Air, Electric
- Heating:Central, Gas
Structure and exterior
- Roof:Tile
- Year built:2018
- Building area:2,389 sq. ft.
- Lot area:0.1 Acres
Schools
- High school:Desert Oasis
- Middle school:Tarkanian
- Elementary school:Stuckey, Evelyn,Stuckey, Evelyn
Utilities
- Water:Public
Finances and disclosures
- Price:$659,000
- Price per sq. ft.:$275.85
- Tax amount:$5,290
New listings near 3213 Molinos Drive
- New
 $810,225Active4 beds 3 baths2,493 sq. ft.
$810,225Active4 beds 3 baths2,493 sq. ft.6514 Corsari Ridge Street, Las Vegas, NV 89166
MLS# 2747843Listed by: CENTURY 21 AMERICANA - New
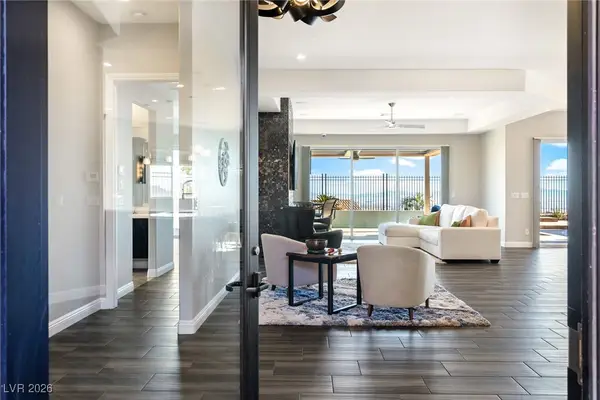 $1,950,000Active3 beds 3 baths2,935 sq. ft.
$1,950,000Active3 beds 3 baths2,935 sq. ft.294 Besame Court, Las Vegas, NV 89138
MLS# 2747868Listed by: HUNTINGTON & ELLIS, A REAL EST - New
 $490,000Active3 beds 3 baths1,795 sq. ft.
$490,000Active3 beds 3 baths1,795 sq. ft.7412 Nectar Circle, Las Vegas, NV 89147
MLS# 2748163Listed by: WIN WIN REAL ESTATE - New
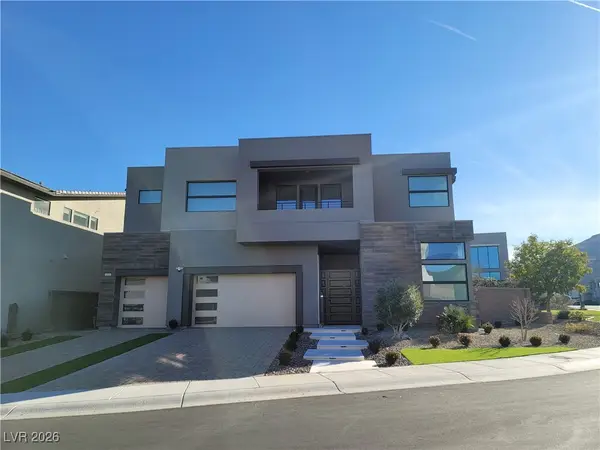 $2,990,000Active4 beds 5 baths4,414 sq. ft.
$2,990,000Active4 beds 5 baths4,414 sq. ft.5232 Fading Sunset Drive, Las Vegas, NV 89135
MLS# 2748457Listed by: KING REALTY GROUP - New
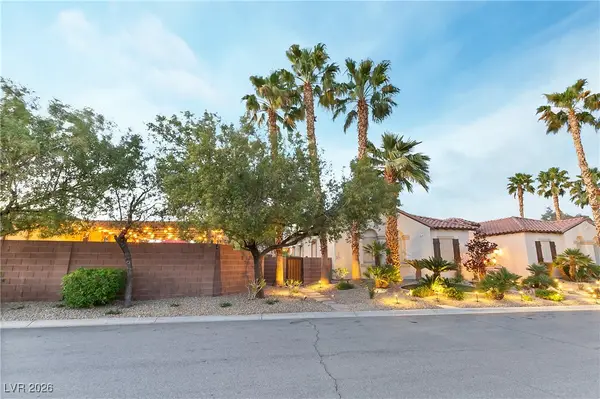 $1,240,000Active4 beds 5 baths3,213 sq. ft.
$1,240,000Active4 beds 5 baths3,213 sq. ft.3540 Wisdom Court, Las Vegas, NV 89120
MLS# 2748954Listed by: CENTENNIAL REAL ESTATE - New
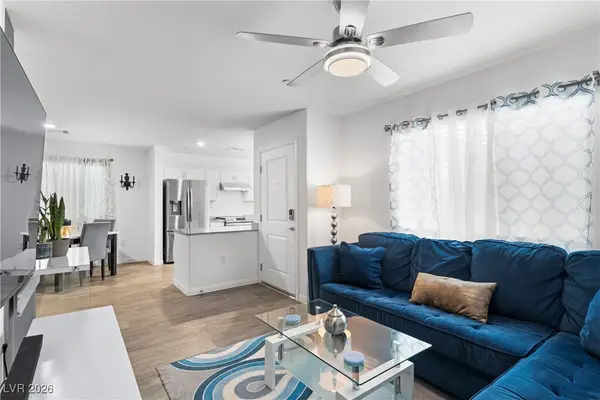 $350,000Active3 beds 3 baths1,559 sq. ft.
$350,000Active3 beds 3 baths1,559 sq. ft.12232 Azure Gate Road #4, Las Vegas, NV 89183
MLS# 2749190Listed by: HUNTINGTON & ELLIS, A REAL EST - New
 $1,550,000Active5 beds 4 baths2,759 sq. ft.
$1,550,000Active5 beds 4 baths2,759 sq. ft.11644 Barga Court, Las Vegas, NV 89138
MLS# 2749361Listed by: LUXURY HOMES OF LAS VEGAS - New
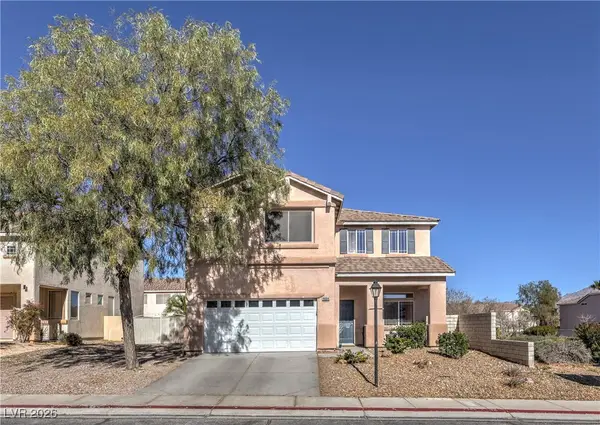 $549,000Active3 beds 3 baths2,616 sq. ft.
$549,000Active3 beds 3 baths2,616 sq. ft.9004 Loggers Mill Avenue, Las Vegas, NV 89143
MLS# 2749457Listed by: SIGNATURE REAL ESTATE GROUP - New
 $639,000Active4 beds 3 baths2,390 sq. ft.
$639,000Active4 beds 3 baths2,390 sq. ft.1517 Kirby Drive, Las Vegas, NV 89117
MLS# 2749461Listed by: HUNTINGTON & ELLIS, A REAL EST - New
 $1,449,000Active3 beds 2 baths2,334 sq. ft.
$1,449,000Active3 beds 2 baths2,334 sq. ft.2104 Hot Oak Ridge Street, Las Vegas, NV 89134
MLS# 2749468Listed by: GDK REALTY
