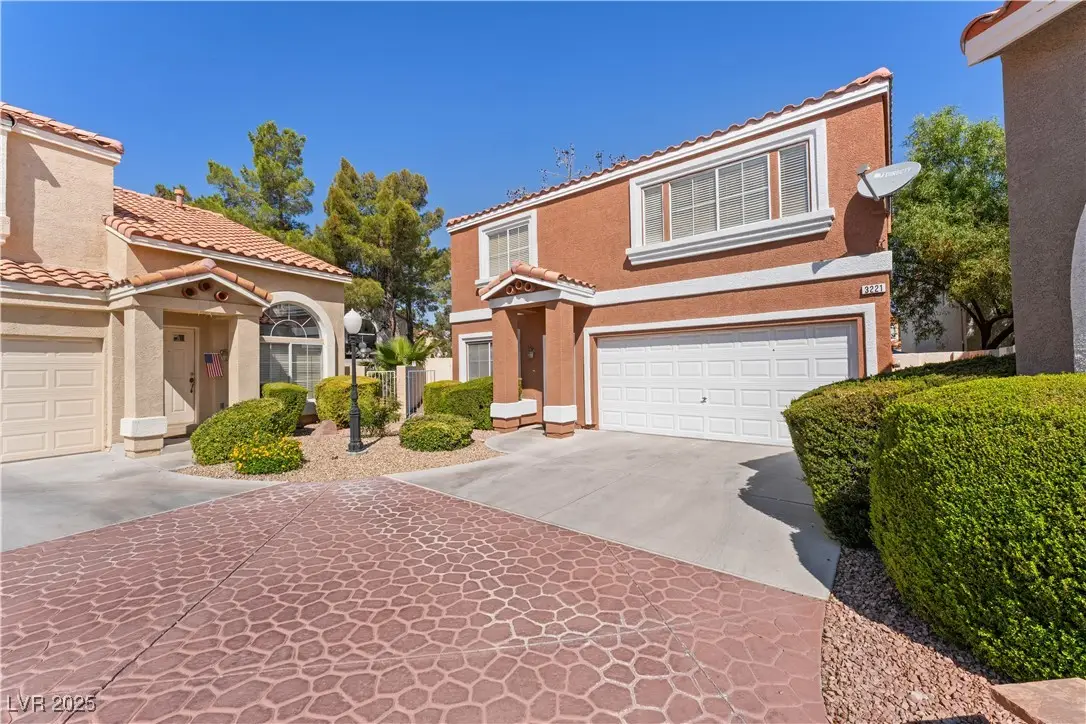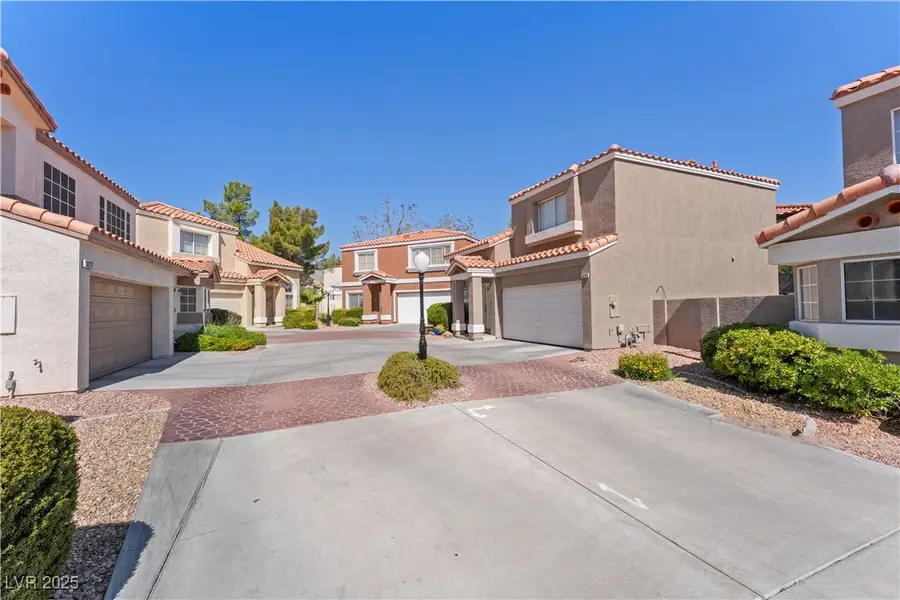3221 Epson Street, Las Vegas, NV 89129
Local realty services provided by:Better Homes and Gardens Real Estate Universal



Listed by:brett smith(702) 357-0649
Office:platinum real estate prof
MLS#:2696858
Source:GLVAR
Price summary
- Price:$364,995
- Price per sq. ft.:$225.17
- Monthly HOA dues:$240
About this home
Welcome 3321 Epson Street home in vibrant secure gated community! This 1,621 sq ft, 3-bedroom, 3-bathroom , 2 car garage residence also has a large upstairs loft ideal for an office or a media room. The property blends modern with practical living. The community provides gated RV parking for $50 month, 2 pools, 2 parks, guest parking and secure gated entrances. The open-concept main floor features a bright living with fireplace. All kitchen appliances are included, The kitchen has ample storage. Upstairs, the spacious primary suite offers a bathroom and closet space, while two additional bedrooms provide flexibility. The large loft can used as a multi-purpose room. Located minutes from Lone Mountain Recreation, the YMCA, Boca Park, Summerlin, shopping, dining, and easy access to highways 215, 95 and Summerlin Parkway. Many urban amenities are close by. Move-in ready and competitively priced, this home is ideal for those seeking comfort and convenience.
Contact an agent
Home facts
- Year built:1997
- Listing Id #:2696858
- Added:45 day(s) ago
- Updated:August 01, 2025 at 06:46 PM
Rooms and interior
- Bedrooms:3
- Total bathrooms:3
- Full bathrooms:2
- Half bathrooms:1
- Living area:1,621 sq. ft.
Heating and cooling
- Cooling:Central Air, Electric
- Heating:Central, Gas
Structure and exterior
- Roof:Tile
- Year built:1997
- Building area:1,621 sq. ft.
- Lot area:0.05 Acres
Schools
- High school:Centennial
- Middle school:Molasky I
- Elementary school:Garehime, Edith,Garehime, Edith
Utilities
- Water:Public
Finances and disclosures
- Price:$364,995
- Price per sq. ft.:$225.17
- Tax amount:$1,943
New listings near 3221 Epson Street
- New
 $410,000Active4 beds 3 baths1,533 sq. ft.
$410,000Active4 beds 3 baths1,533 sq. ft.6584 Cotsfield Avenue, Las Vegas, NV 89139
MLS# 2707932Listed by: REDFIN - New
 $369,900Active1 beds 2 baths874 sq. ft.
$369,900Active1 beds 2 baths874 sq. ft.135 Harmon Avenue #920, Las Vegas, NV 89109
MLS# 2709866Listed by: THE BROKERAGE A RE FIRM - New
 $698,990Active4 beds 3 baths2,543 sq. ft.
$698,990Active4 beds 3 baths2,543 sq. ft.10526 Harvest Wind Drive, Las Vegas, NV 89135
MLS# 2710148Listed by: RAINTREE REAL ESTATE - New
 $539,000Active2 beds 2 baths1,804 sq. ft.
$539,000Active2 beds 2 baths1,804 sq. ft.10009 Netherton Drive, Las Vegas, NV 89134
MLS# 2710183Listed by: REALTY ONE GROUP, INC - New
 $620,000Active5 beds 2 baths2,559 sq. ft.
$620,000Active5 beds 2 baths2,559 sq. ft.7341 Royal Melbourne Drive, Las Vegas, NV 89131
MLS# 2710184Listed by: REALTY ONE GROUP, INC - New
 $359,900Active4 beds 2 baths1,160 sq. ft.
$359,900Active4 beds 2 baths1,160 sq. ft.4686 Gabriel Drive, Las Vegas, NV 89121
MLS# 2710209Listed by: REAL BROKER LLC - New
 $3,399,999Active5 beds 6 baths4,030 sq. ft.
$3,399,999Active5 beds 6 baths4,030 sq. ft.12006 Port Labelle Drive, Las Vegas, NV 89141
MLS# 2708510Listed by: SIMPLY VEGAS - New
 $2,330,000Active3 beds 3 baths2,826 sq. ft.
$2,330,000Active3 beds 3 baths2,826 sq. ft.508 Vista Sunset Avenue, Las Vegas, NV 89138
MLS# 2708550Listed by: LAS VEGAS SOTHEBY'S INT'L - New
 $445,000Active4 beds 3 baths1,726 sq. ft.
$445,000Active4 beds 3 baths1,726 sq. ft.6400 Deadwood Road, Las Vegas, NV 89108
MLS# 2708552Listed by: REDFIN - New
 $552,000Active3 beds 3 baths1,911 sq. ft.
$552,000Active3 beds 3 baths1,911 sq. ft.7869 Barntucket Avenue, Las Vegas, NV 89147
MLS# 2709122Listed by: BHHS NEVADA PROPERTIES

